2879 E Glen Oaks Dr, Salt Lake City, UT 84109
Local realty services provided by:Better Homes and Gardens Real Estate Momentum
Listed by:mark c overdevest
Office:summit sotheby's international realty
MLS#:2110959
Source:SL
Price summary
- Price:$1,075,000
- Price per sq. ft.:$380.4
About this home
**Multiple Offers Received *** Discover this timeless mid-century modern retreat, showcasing true post-and-beam construction and freshly refinished original red oak hardwood floors. Tucked away on a private 0.35-acre, park-like parcel in coveted Arcadia Heights, floor to ceiling glass bring the outdoors in with an expansive deck, mature trees, and sweeping city views framed by breathtaking sunsets. Inside, floor-to-ceiling windows flood the open living spaces with natural light. Recent upgrades include new paint throughout, freshly updated baths, updated water softener, electrical panel, and replaced water main-adding modern comfort to flawless design. The spacious walkout lower level features a mother-in-law apartment, ideal for guests, a live-in nanny, or supplemental income. A south-facing private driveway ensures year-round ease of access, and one of Salt Lake Valley's most central locations offers the best of both worlds-serene seclusion, minutes from the University of Utah, Sugarhouse, 15th & 15th, interstates, and Utah's world-class canyons.
Contact an agent
Home facts
- Year built:1959
- Listing ID #:2110959
- Added:4 day(s) ago
- Updated:September 15, 2025 at 10:55 PM
Rooms and interior
- Bedrooms:5
- Total bathrooms:3
- Full bathrooms:1
- Living area:2,826 sq. ft.
Heating and cooling
- Cooling:Central Air
- Heating:Forced Air, Gas: Central
Structure and exterior
- Roof:Asphalt
- Year built:1959
- Building area:2,826 sq. ft.
- Lot area:0.35 Acres
Schools
- High school:Highland
- Middle school:Hillside
- Elementary school:Indian Hills
Utilities
- Water:Culinary, Irrigation, Water Connected
- Sewer:Sewer Connected, Sewer: Connected, Sewer: Public
Finances and disclosures
- Price:$1,075,000
- Price per sq. ft.:$380.4
- Tax amount:$5,581
New listings near 2879 E Glen Oaks Dr
- New
 $405,000Active2 beds 2 baths1,320 sq. ft.
$405,000Active2 beds 2 baths1,320 sq. ft.4040 S 685 East #Unit F, Salt Lake City, UT 84107
MLS# 12504110Listed by: COLDWELL BANKER REALTY (PARK CITY-NEWPARK) - New
 $135,000Active3 beds 2 baths1,560 sq. ft.
$135,000Active3 beds 2 baths1,560 sq. ft.1187 E Del Rio St #E003, Salt Lake City, UT 84117
MLS# 2111715Listed by: CENTURY 21 EVEREST - Open Sat, 11am to 2pmNew
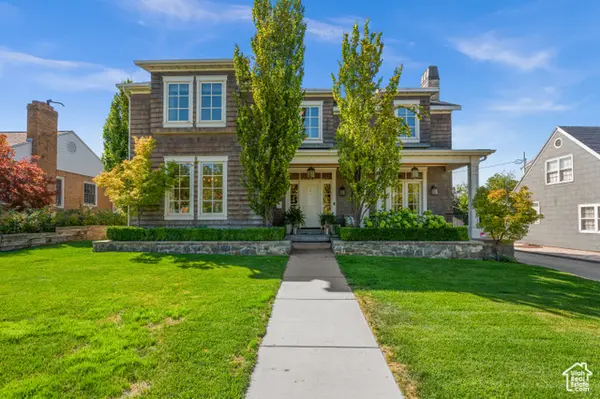 $2,595,000Active6 beds 4 baths3,864 sq. ft.
$2,595,000Active6 beds 4 baths3,864 sq. ft.1972 E Yalecrest Ave, Salt Lake City, UT 84108
MLS# 2111686Listed by: WINDERMERE REAL ESTATE - New
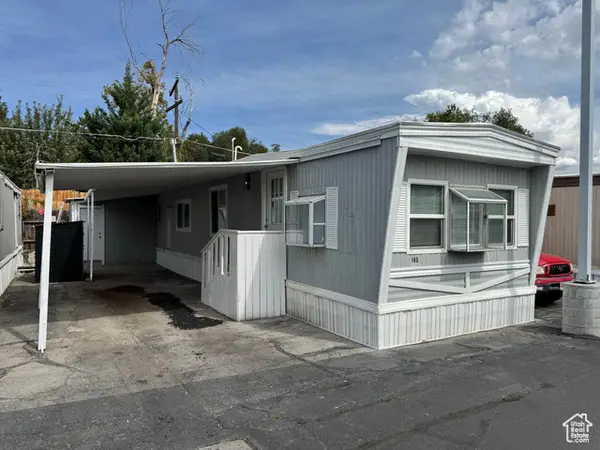 $55,000Active3 beds 2 baths1,050 sq. ft.
$55,000Active3 beds 2 baths1,050 sq. ft.165 E Ideal Ln S #165, Salt Lake City, UT 84115
MLS# 2111639Listed by: COLDWELL BANKER REALTY (UNION HEIGHTS) - Open Sat, 11am to 1pmNew
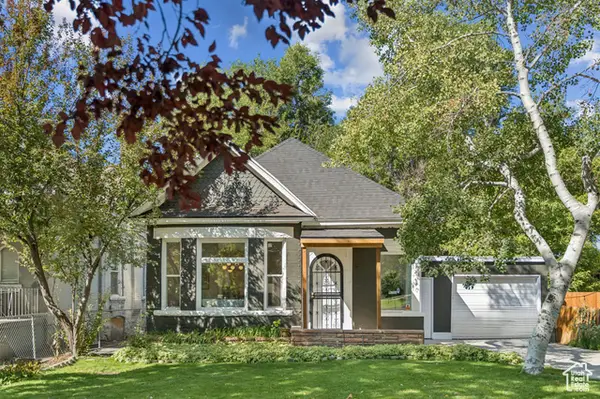 $770,000Active4 beds 2 baths2,239 sq. ft.
$770,000Active4 beds 2 baths2,239 sq. ft.624 S 600 E, Salt Lake City, UT 84102
MLS# 2111607Listed by: KW SALT LAKE CITY KELLER WILLIAMS REAL ESTATE - New
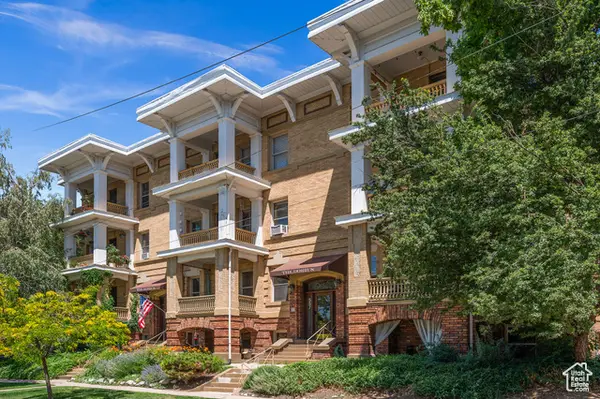 $540,000Active2 beds 1 baths1,107 sq. ft.
$540,000Active2 beds 1 baths1,107 sq. ft.557 E 1 St Ave #12, Salt Lake City, UT 84103
MLS# 2111591Listed by: WINDERMERE REAL ESTATE (9TH & 9TH) - New
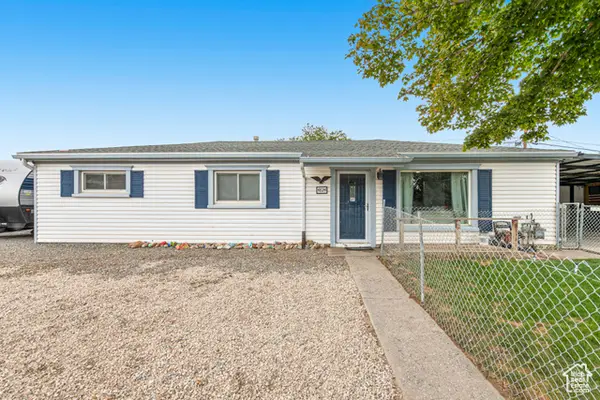 $440,000Active4 beds 2 baths1,248 sq. ft.
$440,000Active4 beds 2 baths1,248 sq. ft.4824 S 4520 W, Salt Lake City, UT 84118
MLS# 2111584Listed by: EQUITY REAL ESTATE (SOUTH VALLEY) 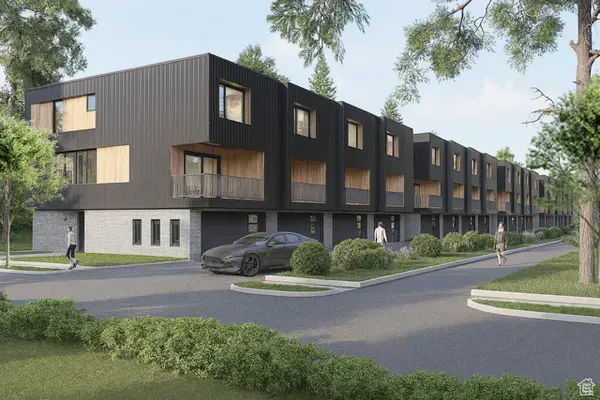 $610,000Pending3 beds 3 baths2,077 sq. ft.
$610,000Pending3 beds 3 baths2,077 sq. ft.539 E Warnock Ave #UNIT C, Salt Lake City, UT 84106
MLS# 2111528Listed by: LATITUDE 40 PROPERTIES, LLC- Open Sat, 12 to 3pmNew
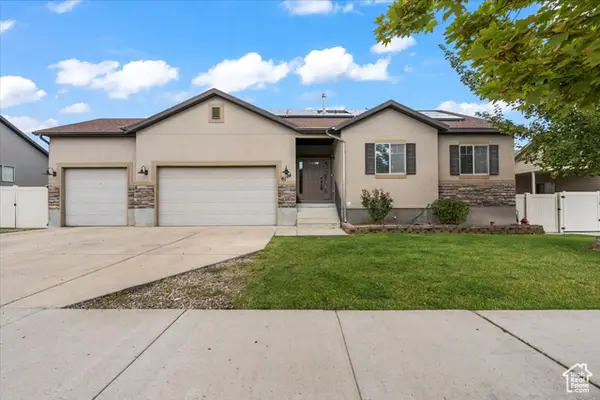 $610,000Active5 beds 4 baths3,075 sq. ft.
$610,000Active5 beds 4 baths3,075 sq. ft.6104 W Peach Ridge Way, Salt Lake City, UT 84128
MLS# 2111523Listed by: REALTY ONE GROUP SIGNATURE (SOUTH VALLEY) - New
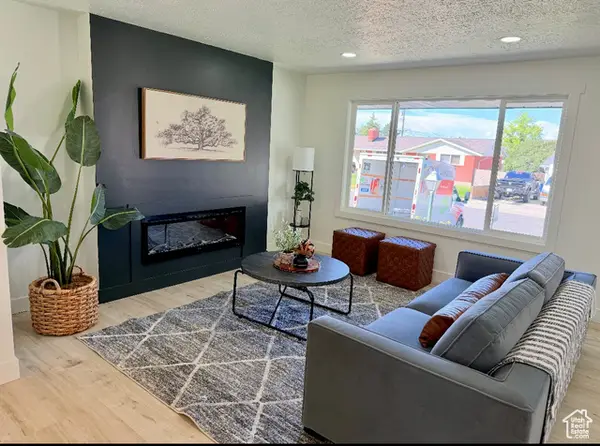 $554,900Active6 beds 3 baths1,200 sq. ft.
$554,900Active6 beds 3 baths1,200 sq. ft.4915 W Janette Ave, Salt Lake City, UT 84120
MLS# 2111507Listed by: INNOVA REALTY INC
