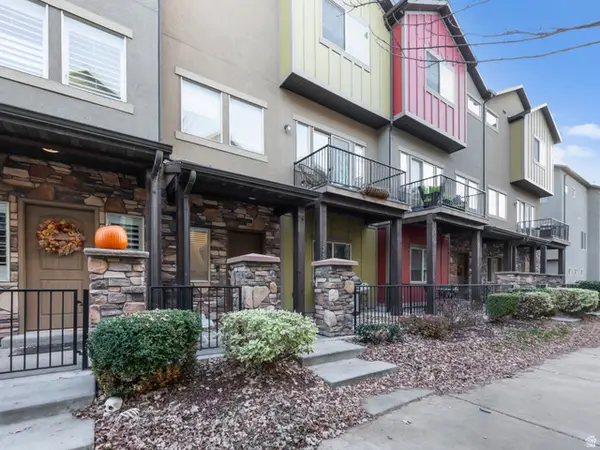2961 E Marley Pl S, Salt Lake City, UT 84109
Local realty services provided by:Better Homes and Gardens Real Estate Momentum
2961 E Marley Pl S,Salt Lake City, UT 84109
$1,175,000
- 4 Beds
- 4 Baths
- 4,071 sq. ft.
- Single family
- Active
Listed by: catherine g sneyd
Office: windermere real estate
MLS#:2101857
Source:SL
Price summary
- Price:$1,175,000
- Price per sq. ft.:$288.63
- Monthly HOA dues:$265
About this home
Luxury Millcreek home with a $20,000 price reduction and $25,000 in buyer incentives! Now priced at $1,175,000, this beautifully updated residence offers unbeatable value and flexibility. Close by November 30, 2025, and receive $25,000 in buyer incentives-apply toward an interest rate buy-down, closing costs, or custom backyard landscaping to complete your private retreat. Perfectly situated in the gated Arcadia on the Hill PUD, this home is ideal for those who love being close to everything-shopping, dining, and easy access to the canyons. You're never tucked away or isolated; instead, you're steps from the pulse of Millcreek while enjoying remarkable quiet and privacy inside. For those who prefer an active neighborhood vibe rather than a sleepy cul-de-sac, this home delivers energy, convenience, and style. Perfect for the city-savvy, on-the-go, lock-and-leave lifestyle, it's a low-maintenance retreat designed for people who want to spend more time living and less time maintaining. Located near a main road for quick access to everything, the home's quality construction, high-efficiency windows, and excellent insulation make it surprisingly quiet inside. You'll be amazed how private and peaceful the yard feels-surrounded by mature trees, seven new Junipers, and a Red Maple which enhance privacy and serenity. As evening traffic slows, the patio transforms into a calm retreat for relaxing or entertaining. Inside, the home offers generous living space, a fabulous kitchen, and a layout ideal for entertaining, remote work, or relaxation. Recently added custom-built solid maple cabinets in the library/office elevate the home's warmth and functionality. Both main-floor bedrooms feature private en-suites, and a conveniently located powder room serves guests. This home looks brand new-one owner, super clean, and immaculately maintained. Built with designer-grade materials and finishes typical of Arcadia homes, the property showcases hardwood flooring, detailed stonework, plantation shutters, and granite countertops. The bright, high-end finished basement enhances livability with two large, beautifully appointed bedrooms, a spacious family room with built-in cabinets, a wet bar, and ample storage throughout. A cozy fireplace and central heating and cooling ensure year-round comfort. Built in 2012, this 4,071 sq ft, 4-bedroom, 3.5-bath home sits on a beautifully landscaped .13-acre lot with scenic mountain views. The attached three-car garage plus three guest parking spaces provide exceptional convenience. Marley Place (Arcadia on the Hill) is a boutique gated community of just 18 homes, where most neighbors have lived since it was first built-a testament to the quality, community, and enduring appeal of this special place. Residents love the friendly atmosphere, professionally manicured landscaping, and snow removal handled by the HOA, offering truly worry-free, lock-and-leave living. Perfect for buyers who value convenience, accessibility, and privacy.
Contact an agent
Home facts
- Year built:2012
- Listing ID #:2101857
- Added:107 day(s) ago
- Updated:November 15, 2025 at 12:19 AM
Rooms and interior
- Bedrooms:4
- Total bathrooms:4
- Full bathrooms:1
- Half bathrooms:1
- Living area:4,071 sq. ft.
Heating and cooling
- Cooling:Central Air
- Heating:Forced Air, Gas: Central
Structure and exterior
- Roof:Asphalt
- Year built:2012
- Building area:4,071 sq. ft.
- Lot area:0.13 Acres
Schools
- High school:Skyline
- Middle school:Wasatch
- Elementary school:Upland Terrace
Utilities
- Water:Culinary, Water Connected
- Sewer:Sewer Connected, Sewer: Connected, Sewer: Public
Finances and disclosures
- Price:$1,175,000
- Price per sq. ft.:$288.63
- Tax amount:$5,613
New listings near 2961 E Marley Pl S
- New
 $889,000Active4 beds 2 baths2,466 sq. ft.
$889,000Active4 beds 2 baths2,466 sq. ft.2054 E 900 S, Salt Lake City, UT 84108
MLS# 2123040Listed by: REALTYPATH LLC (PREFERRED) - New
 $475,000Active3 beds 4 baths2,280 sq. ft.
$475,000Active3 beds 4 baths2,280 sq. ft.1506 E Village Rd, Salt Lake City, UT 84121
MLS# 2123051Listed by: BERKSHIRE HATHAWAY HOMESERVICES UTAH PROPERTIES (SALT LAKE) - New
 $490,000Active4 beds 3 baths2,105 sq. ft.
$490,000Active4 beds 3 baths2,105 sq. ft.128 W Parramatta Ln, Salt Lake City, UT 84115
MLS# 2122320Listed by: REALTYPATH LLC (SOUTH VALLEY) - New
 $846,000Active4 beds 2 baths2,372 sq. ft.
$846,000Active4 beds 2 baths2,372 sq. ft.1872 E Westminster Ave S, Salt Lake City, UT 84108
MLS# 2122426Listed by: ALLEN & ASSOCIATES - New
 $739,900Active2 beds 3 baths1,687 sq. ft.
$739,900Active2 beds 3 baths1,687 sq. ft.171 E 3rd Ave #408, Salt Lake City, UT 84103
MLS# 2122463Listed by: THE AGENCY ORG, LLC - Open Sat, 12 to 3pmNew
 $485,000Active5 beds 3 baths2,416 sq. ft.
$485,000Active5 beds 3 baths2,416 sq. ft.4949 W 5360 S, Salt Lake City, UT 84118
MLS# 2122519Listed by: DELUXE UTAH REAL ESTATE (NORTH) - New
 $514,900Active2 beds 3 baths1,715 sq. ft.
$514,900Active2 beds 3 baths1,715 sq. ft.594 E Betsey Cv S #17, Salt Lake City, UT 84107
MLS# 2122523Listed by: COLE WEST REAL ESTATE, LLC - Open Sat, 12 to 2pmNew
 $985,000Active4 beds 4 baths2,100 sq. ft.
$985,000Active4 beds 4 baths2,100 sq. ft.2136 S 1900 E, Salt Lake City, UT 84106
MLS# 2122573Listed by: WINDERMERE REAL ESTATE - New
 $600,000Active2 beds 2 baths1,510 sq. ft.
$600,000Active2 beds 2 baths1,510 sq. ft.44 W Broadway S #903, Salt Lake City, UT 84101
MLS# 2122599Listed by: EXP REALTY, LLC - New
 $600,000Active2 beds 2 baths1,952 sq. ft.
$600,000Active2 beds 2 baths1,952 sq. ft.44 W Broadway S #707S, Salt Lake City, UT 84101
MLS# 2122610Listed by: EXP REALTY, LLC
