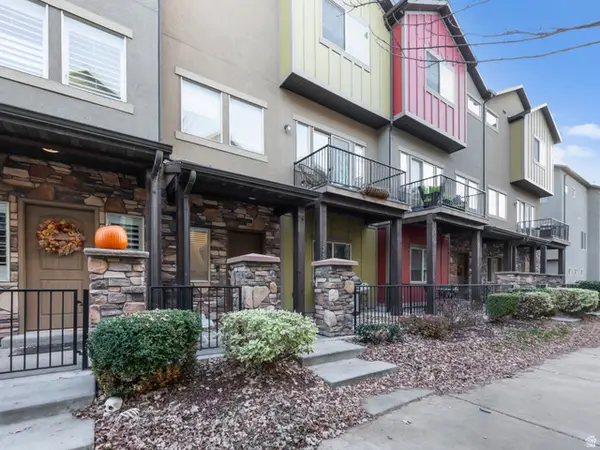35 E 100 S #708, Salt Lake City, UT 84111
Local realty services provided by:Better Homes and Gardens Real Estate Momentum
Listed by: robert ross
Office: homie
MLS#:2093365
Source:SL
Price summary
- Price:$580,000
- Price per sq. ft.:$711.66
- Monthly HOA dues:$490
About this home
Welcome to refined urban living in the heart of Salt Lake City. Perched on the 7th floor of The Regent at City Creek, this beautifully updated condo offers an exceptional blend of modern sophistication, comfort, and location. Step inside to discover a bright, open living space featuring sleek finishes, contemporary fixtures, and expansive windows that frame stunning mountain and city views. Enjoy fresh air and skyline vistas from your private balcony - a rare luxury in downtown living. As a resident of The Regent, you'll enjoy premium amenities including a private gym, indoor pool, hot tub, clubroom, secured entry, dedicated storage, and garage parking. HOA dues cover all utilities except electricity, offering added convenience and value. Located within the vibrant City Creek Center, The Regent places you steps from world-class shopping, fine dining, the Eccles Theater, Temple Square, and cultural landmarks. Commuting is effortless with quick access to I-15, TRAX light rail, the University of Utah, and Salt Lake International Airport. Positioned next to the Salt Lake City Central Precinct, this address offers unmatched safety and peace of mind. Whether you're seeking a stylish urban retreat or a high-end investment, this residence delivers the best of city living in one of Salt Lake's premier high-rise communities.
Contact an agent
Home facts
- Year built:2011
- Listing ID #:2093365
- Added:148 day(s) ago
- Updated:November 15, 2025 at 12:06 PM
Rooms and interior
- Bedrooms:1
- Total bathrooms:1
- Full bathrooms:1
- Living area:815 sq. ft.
Heating and cooling
- Cooling:Central Air
- Heating:Gas: Central
Structure and exterior
- Roof:Flat
- Year built:2011
- Building area:815 sq. ft.
- Lot area:0.01 Acres
Schools
- High school:East
- Middle school:Bryant
- Elementary school:Washington
Utilities
- Water:Culinary, Water Connected
- Sewer:Sewer Connected, Sewer: Connected
Finances and disclosures
- Price:$580,000
- Price per sq. ft.:$711.66
- Tax amount:$2,375
New listings near 35 E 100 S #708
- New
 $455,000Active4 beds 2 baths1,440 sq. ft.
$455,000Active4 beds 2 baths1,440 sq. ft.4785 W 4955 S, Salt Lake City, UT 84118
MLS# 2123104Listed by: RUTE REAL ESTATE, LLC - New
 $889,000Active4 beds 2 baths2,466 sq. ft.
$889,000Active4 beds 2 baths2,466 sq. ft.2054 E 900 S, Salt Lake City, UT 84108
MLS# 2123040Listed by: REALTYPATH LLC (PREFERRED) - New
 $475,000Active3 beds 4 baths2,280 sq. ft.
$475,000Active3 beds 4 baths2,280 sq. ft.1506 E Village Rd, Salt Lake City, UT 84121
MLS# 2123051Listed by: BERKSHIRE HATHAWAY HOMESERVICES UTAH PROPERTIES (SALT LAKE) - New
 $490,000Active4 beds 3 baths2,105 sq. ft.
$490,000Active4 beds 3 baths2,105 sq. ft.128 W Parramatta Ln, Salt Lake City, UT 84115
MLS# 2122320Listed by: REALTYPATH LLC (SOUTH VALLEY) - New
 $846,000Active4 beds 2 baths2,372 sq. ft.
$846,000Active4 beds 2 baths2,372 sq. ft.1872 E Westminster Ave S, Salt Lake City, UT 84108
MLS# 2122426Listed by: ALLEN & ASSOCIATES - New
 $739,900Active2 beds 3 baths1,687 sq. ft.
$739,900Active2 beds 3 baths1,687 sq. ft.171 E 3rd Ave #408, Salt Lake City, UT 84103
MLS# 2122463Listed by: THE AGENCY ORG, LLC - Open Sat, 12 to 3pmNew
 $485,000Active5 beds 3 baths2,416 sq. ft.
$485,000Active5 beds 3 baths2,416 sq. ft.4949 W 5360 S, Salt Lake City, UT 84118
MLS# 2122519Listed by: DELUXE UTAH REAL ESTATE (NORTH) - New
 $514,900Active2 beds 3 baths1,715 sq. ft.
$514,900Active2 beds 3 baths1,715 sq. ft.594 E Betsey Cv S #17, Salt Lake City, UT 84107
MLS# 2122523Listed by: COLE WEST REAL ESTATE, LLC - Open Sat, 12 to 2pmNew
 $985,000Active4 beds 4 baths2,100 sq. ft.
$985,000Active4 beds 4 baths2,100 sq. ft.2136 S 1900 E, Salt Lake City, UT 84106
MLS# 2122573Listed by: WINDERMERE REAL ESTATE - New
 $600,000Active2 beds 2 baths1,510 sq. ft.
$600,000Active2 beds 2 baths1,510 sq. ft.44 W Broadway S #903, Salt Lake City, UT 84101
MLS# 2122599Listed by: EXP REALTY, LLC
