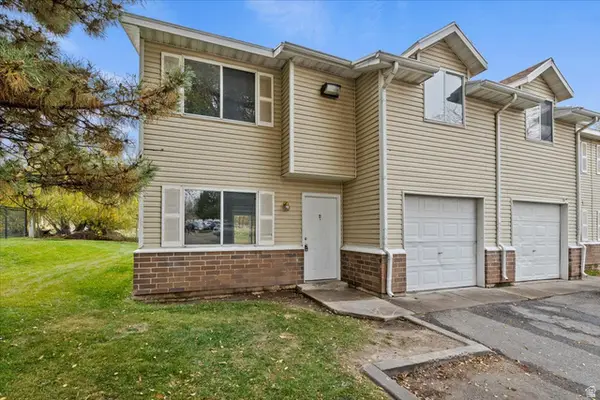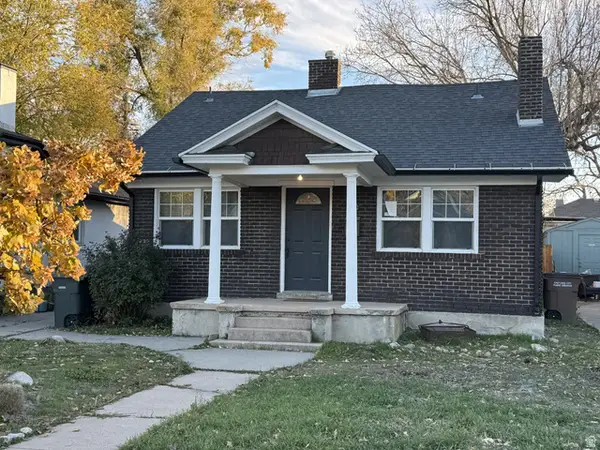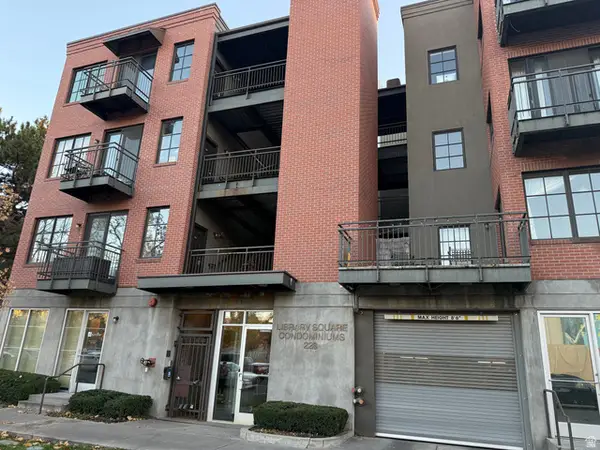532 E 600 S, Salt Lake City, UT 84102
Local realty services provided by:Better Homes and Gardens Real Estate Momentum
532 E 600 S,Salt Lake City, UT 84102
$699,900
- 4 Beds
- 3 Baths
- 3,473 sq. ft.
- Single family
- Active
Listed by: cassie a. belnap
Office: presidio real estate
MLS#:2086996
Source:SL
Price summary
- Price:$699,900
- Price per sq. ft.:$201.53
About this home
Huge price reduction! Discover this beautifully remodeled and spacious bungalow in the heart of Salt Lake City-just minutes from the charm of Trolley Square and the vibrant 9th & 9th district. Every inch of this home has been thoughtfully updated while honoring its historic character, from the original front door handle to the iconic stained-glass windows that add timeless charm. Step inside to find a custom-designed kitchen, a cozy living room featuring a marble fireplace, and a luxurious master suite. The fully finished basement includes a 2-bedroom, 1-bath ADU with a private walk-out entrance-perfect for guests, rental income, or multi-generational living. Basement is roughed in for kitchen. Enjoy summer evenings in the charming backyard, ideal for gatherings and relaxing under the stars. With plenty of space inside and out, this home is designed for comfort, flexibility, and modern living-all while nestled in a prime central location. Walk to local dining, boutique shopping, and iconic landmarks like City Creek Center and Temple Square. Whether you're looking for a primary residence, an investment opportunity, or both-this property delivers. Pre-Appraised, Pre-Inspected, and Move-In Ready! Schedule your showing today-homes like this don't last long!
Contact an agent
Home facts
- Year built:1904
- Listing ID #:2086996
- Added:177 day(s) ago
- Updated:November 16, 2025 at 11:57 AM
Rooms and interior
- Bedrooms:4
- Total bathrooms:3
- Full bathrooms:1
- Living area:3,473 sq. ft.
Heating and cooling
- Cooling:Central Air
- Heating:Forced Air, Gas: Central
Structure and exterior
- Roof:Asphalt
- Year built:1904
- Building area:3,473 sq. ft.
- Lot area:0.11 Acres
Schools
- High school:Highland
- Middle school:Bryant
- Elementary school:Bennion (M Lynn)
Utilities
- Water:Culinary, Water Connected
- Sewer:Sewer Connected, Sewer: Connected
Finances and disclosures
- Price:$699,900
- Price per sq. ft.:$201.53
- Tax amount:$2,700
New listings near 532 E 600 S
- New
 $330,000Active4 beds 2 baths1,205 sq. ft.
$330,000Active4 beds 2 baths1,205 sq. ft.558 N Redwood Rd #1-4, Salt Lake City, UT 84116
MLS# 2123174Listed by: EQUITY REAL ESTATE (SELECT) - New
 $175,000Active2 beds 1 baths1,082 sq. ft.
$175,000Active2 beds 1 baths1,082 sq. ft.168 E Herbert Ave S, Salt Lake City, UT 84111
MLS# 2123159Listed by: ERA BROKERS CONSOLIDATED (OGDEN) - New
 $445,000Active2 beds 1 baths752 sq. ft.
$445,000Active2 beds 1 baths752 sq. ft.228 E 500 S #207, Salt Lake City, UT 84111
MLS# 2123145Listed by: RE/MAX ASSOCIATES - New
 $450,000Active2 beds 1 baths1,609 sq. ft.
$450,000Active2 beds 1 baths1,609 sq. ft.1721 S Roberta St, Salt Lake City, UT 84115
MLS# 2113800Listed by: ASPEN RIDGE REAL ESTATE LLC - New
 $1,200,000Active8 beds 4 baths2,422 sq. ft.
$1,200,000Active8 beds 4 baths2,422 sq. ft.563 S Denver St, Salt Lake City, UT 84111
MLS# 2123122Listed by: REALTY ONE GROUP SIGNATURE - New
 $549,900Active2 beds 2 baths1,560 sq. ft.
$549,900Active2 beds 2 baths1,560 sq. ft.2011 S Roberta St, Salt Lake City, UT 84115
MLS# 2123133Listed by: REALTYPATH LLC (PRESTIGE) - New
 $2,600,000Active4 beds 4 baths4,728 sq. ft.
$2,600,000Active4 beds 4 baths4,728 sq. ft.1002 E Elm Ave S, Salt Lake City, UT 84106
MLS# 2123134Listed by: REALTY ONE GROUP SIGNATURE - New
 $455,000Active4 beds 2 baths1,440 sq. ft.
$455,000Active4 beds 2 baths1,440 sq. ft.4785 W 4955 S, Salt Lake City, UT 84118
MLS# 2123104Listed by: RUTE REAL ESTATE, LLC - New
 $889,000Active4 beds 2 baths2,466 sq. ft.
$889,000Active4 beds 2 baths2,466 sq. ft.2054 E 900 S, Salt Lake City, UT 84108
MLS# 2123040Listed by: REALTYPATH LLC (PREFERRED) - New
 $475,000Active3 beds 4 baths2,280 sq. ft.
$475,000Active3 beds 4 baths2,280 sq. ft.1506 E Village Rd, Salt Lake City, UT 84121
MLS# 2123051Listed by: BERKSHIRE HATHAWAY HOMESERVICES UTAH PROPERTIES (SALT LAKE)
