414 E Penney Ave, Salt Lake City, UT 84115
Local realty services provided by:Better Homes and Gardens Real Estate Momentum

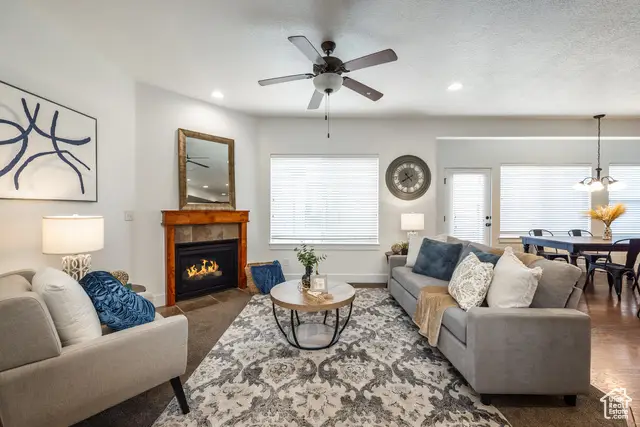
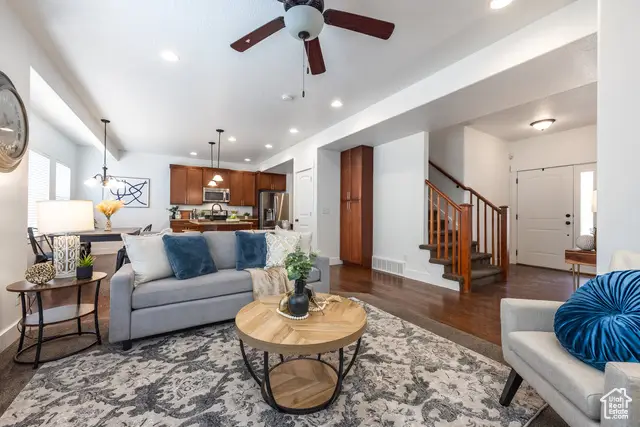
Upcoming open houses
- Sat, Aug 3011:00 am - 01:00 pm
Listed by:scott simpson
Office:summit sotheby's international realty
MLS#:2107331
Source:SL
Price summary
- Price:$600,000
- Price per sq. ft.:$231.39
- Monthly HOA dues:$83.33
About this home
Welcome to this charming corner-unit home nestled in a quiet, centrally located Millcreek neighborhood. Step inside to an open floor plan that seamlessly connects the living, dining, and kitchen areas, creating a bright and inviting space perfect for everyday living and entertaining. The large primary suite offers a private retreat with a spacious walk-in closet, providing both comfort and functionality. Outside, enjoy the additional fenced yard space, perfect for gardening, play, or outdoor gatherings, along with fenced RV parking for your recreational vehicles or extra storage needs. The unfinished basement offers endless potential to customize the space to fit your lifestyle. Tucked away on a peaceful street yet just minutes from shopping, dining, parks, and freeway access, this home offers the perfect balance of convenience and privacy.
Contact an agent
Home facts
- Year built:2013
- Listing Id #:2107331
- Added:2 day(s) ago
- Updated:August 28, 2025 at 11:04 AM
Rooms and interior
- Bedrooms:3
- Total bathrooms:3
- Full bathrooms:2
- Half bathrooms:1
- Living area:2,593 sq. ft.
Heating and cooling
- Cooling:Central Air
- Heating:Forced Air, Gas: Central
Structure and exterior
- Roof:Asphalt
- Year built:2013
- Building area:2,593 sq. ft.
- Lot area:0.12 Acres
Schools
- High school:Olympus
- Middle school:Granite Park
- Elementary school:Lincoln
Utilities
- Water:Culinary, Water Connected
- Sewer:Sewer Connected, Sewer: Connected
Finances and disclosures
- Price:$600,000
- Price per sq. ft.:$231.39
- Tax amount:$3,599
New listings near 414 E Penney Ave
- Open Sat, 11am to 1pmNew
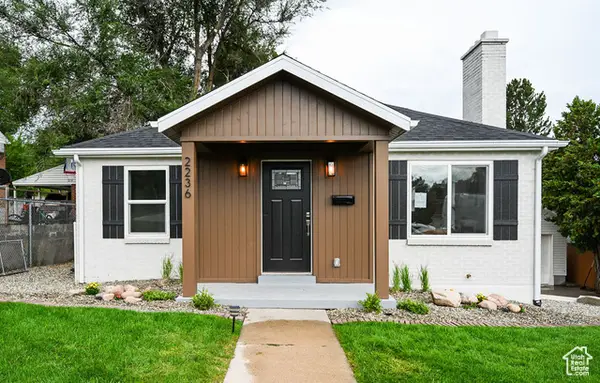 $874,900Active4 beds 3 baths2,093 sq. ft.
$874,900Active4 beds 3 baths2,093 sq. ft.2236 E Vimont Ave, Salt Lake City, UT 84109
MLS# 2107768Listed by: KW UTAH REALTORS KELLER WILLIAMS - New
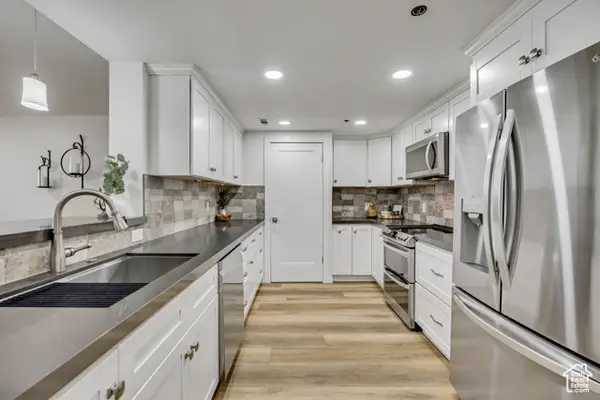 $440,000Active1 beds 2 baths926 sq. ft.
$440,000Active1 beds 2 baths926 sq. ft.44 W Broadway #704, Salt Lake City, UT 84101
MLS# 2107781Listed by: EQUITY REAL ESTATE (ADVANTAGE) - New
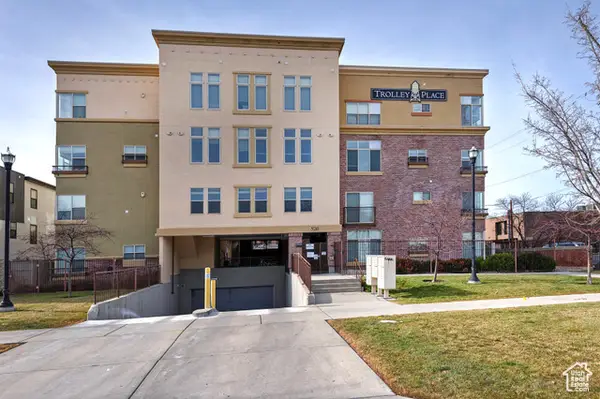 $448,000Active2 beds 2 baths1,096 sq. ft.
$448,000Active2 beds 2 baths1,096 sq. ft.520 S 500 E #305, Salt Lake City, UT 84102
MLS# 2107785Listed by: COLDWELL BANKER REALTY (SALT LAKE-SUGAR HOUSE) - Open Sat, 11am to 1:30pmNew
 $406,900Active3 beds 1 baths984 sq. ft.
$406,900Active3 beds 1 baths984 sq. ft.663 S 900 W, Salt Lake City, UT 84104
MLS# 2107727Listed by: PRESIDIO REAL ESTATE (SOUTH VALLEY) - Open Sat, 2 to 4pmNew
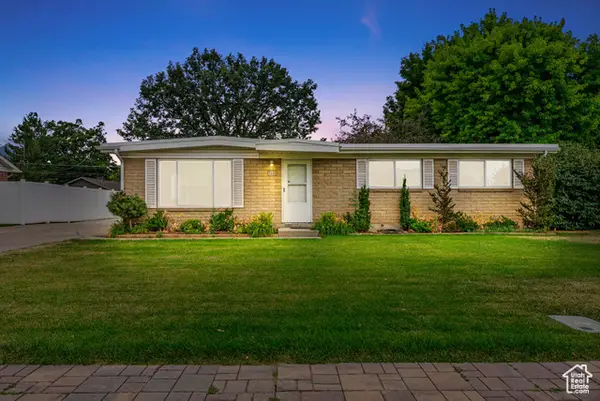 $499,999Active2 beds 2 baths1,185 sq. ft.
$499,999Active2 beds 2 baths1,185 sq. ft.1006 E 5600 S, Salt Lake City, UT 84121
MLS# 2107745Listed by: COLDWELL BANKER REALTY (UNION HEIGHTS) - New
 $900,000Active4 beds 3 baths2,776 sq. ft.
$900,000Active4 beds 3 baths2,776 sq. ft.1117 S 1800 E, Salt Lake City, UT 84108
MLS# 2107667Listed by: PLUMB & COMPANY REALTORS LLP - New
 $565,000Active2 beds 2 baths2,072 sq. ft.
$565,000Active2 beds 2 baths2,072 sq. ft.939 S Donner Way #308, Salt Lake City, UT 84108
MLS# 2107669Listed by: WINDERMERE REAL ESTATE (SUGARHOUSE) - New
 $1,029,000Active3 beds 3 baths2,596 sq. ft.
$1,029,000Active3 beds 3 baths2,596 sq. ft.1970 E Logan Ave, Salt Lake City, UT 84108
MLS# 2107639Listed by: THE GROUP REAL ESTATE, LLC - Open Sat, 11am to 1pmNew
 $475,000Active4 beds 2 baths1,778 sq. ft.
$475,000Active4 beds 2 baths1,778 sq. ft.1189 W 900 S, Salt Lake City, UT 84104
MLS# 2107648Listed by: BERKSHIRE HATHAWAY HOMESERVICES UTAH PROPERTIES (SALT LAKE) - New
 $1,550,000Active5 beds 4 baths3,411 sq. ft.
$1,550,000Active5 beds 4 baths3,411 sq. ft.2259 E Hubbard Ave, Salt Lake City, UT 84108
MLS# 2107621Listed by: SUMMIT SOTHEBY'S INTERNATIONAL REALTY
