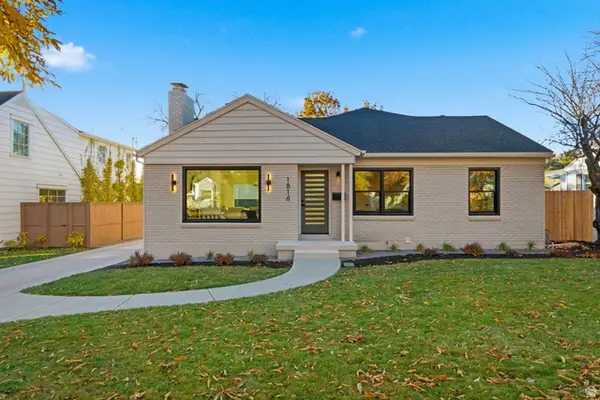5988 S Sunset Vista Dr, Salt Lake City, UT 84118
Local realty services provided by:Better Homes and Gardens Real Estate Momentum
5988 S Sunset Vista Dr,Salt Lake City, UT 84118
$425,000
- 4 Beds
- 2 Baths
- 1,420 sq. ft.
- Single family
- Active
Upcoming open houses
- Sat, Nov 1512:00 pm - 02:00 pm
Listed by: tamara zander, josh olsen
Office: zander real estate team pllc
MLS#:2122495
Source:SL
Price summary
- Price:$425,000
- Price per sq. ft.:$299.3
About this home
Nestled at the end of a quiet dead-end street, this beautifully updated home offers privacy, convenience, and unbeatable access to outdoor amenities. With a walking path directly behind the home, you'll never have backyard neighbors - just open views and peaceful evenings on your covered deck as you watch the sunset over the Oquirrh Mountains. Just steps from Lodestone Park, enjoy easy access to basketball, pickleball, and tennis courts, playgrounds, and pavilions - perfect for recreation and gatherings. Inside, you'll love the modern kitchen featuring crisp white cabinetry, stainless steel appliances, and sleek hardware. The home has been thoughtfully maintained and updated, including a new HVAC system and roof (2022), plus a washer and dryer that are just one year old. Google Fiber is already connected for lightning-fast internet. The spacious backyard offers a quiet retreat with plenty of room to relax, play, or entertain - the perfect balance of comfort and outdoor enjoyment in one of the area's most desirable locations. Homes in this location rarely come available - don't miss your chance! Schedule your private showing today and experience the perfect blend of privacy, style, and convenience.
Contact an agent
Home facts
- Year built:1986
- Listing ID #:2122495
- Added:1 day(s) ago
- Updated:November 14, 2025 at 10:02 PM
Rooms and interior
- Bedrooms:4
- Total bathrooms:2
- Full bathrooms:1
- Half bathrooms:1
- Living area:1,420 sq. ft.
Heating and cooling
- Cooling:Central Air
- Heating:Forced Air, Gas: Central
Structure and exterior
- Roof:Asphalt
- Year built:1986
- Building area:1,420 sq. ft.
- Lot area:0.16 Acres
Schools
- High school:Kearns
- Middle school:Thomas Jefferson
- Elementary school:Thomas W. Bacchus
Utilities
- Water:Culinary, Water Connected
- Sewer:Sewer Connected, Sewer: Connected, Sewer: Public
Finances and disclosures
- Price:$425,000
- Price per sq. ft.:$299.3
- Tax amount:$2,746
New listings near 5988 S Sunset Vista Dr
- New
 $645,000Active2 beds 2 baths1,367 sq. ft.
$645,000Active2 beds 2 baths1,367 sq. ft.694 N West Capitol St W, Salt Lake City, UT 84103
MLS# 2122717Listed by: URBAN UTAH HOMES & ESTATES, LLC - New
 $645,000Active0.55 Acres
$645,000Active0.55 Acres694 N West Capital St N, Salt Lake City, UT 84103
MLS# 2122718Listed by: URBAN UTAH HOMES & ESTATES, LLC - Open Fri, 4 to 6pmNew
 $475,000Active3 beds 2 baths1,592 sq. ft.
$475,000Active3 beds 2 baths1,592 sq. ft.5976 S Monte Carlo Dr E, Salt Lake City, UT 84121
MLS# 2122774Listed by: KW UTAH REALTORS KELLER WILLIAMS - New
 $700,000Active3 beds 2 baths2,446 sq. ft.
$700,000Active3 beds 2 baths2,446 sq. ft.1865 E Hillcrest Ave, Salt Lake City, UT 84106
MLS# 2122911Listed by: CENTURY 21 EVEREST - New
 $1,595,000Active5 beds 4 baths2,903 sq. ft.
$1,595,000Active5 beds 4 baths2,903 sq. ft.1816 S Yuma St, Salt Lake City, UT 84108
MLS# 2122978Listed by: COLDWELL BANKER REALTY (SALT LAKE-SUGAR HOUSE) - Open Sat, 12 to 2pmNew
 $665,000Active3 beds 2 baths1,640 sq. ft.
$665,000Active3 beds 2 baths1,640 sq. ft.2872 S Imperial St, Salt Lake City, UT 84106
MLS# 2122997Listed by: WINDERMERE REAL ESTATE - New
 $219,000Active1 beds 1 baths500 sq. ft.
$219,000Active1 beds 1 baths500 sq. ft.86 N B St #5, Salt Lake City, UT 84103
MLS# 2122918Listed by: SUMMIT SOTHEBY'S INTERNATIONAL REALTY - Open Sat, 12 to 2pmNew
 $395,000Active2 beds 1 baths906 sq. ft.
$395,000Active2 beds 1 baths906 sq. ft.835 S Edison St, Salt Lake City, UT 84111
MLS# 2122913Listed by: SUMMIT SOTHEBY'S INTERNATIONAL REALTY - Open Sat, 1 to 4pmNew
 $699,900Active3 beds 2 baths1,667 sq. ft.
$699,900Active3 beds 2 baths1,667 sq. ft.2654 S Hartford St, Salt Lake City, UT 84106
MLS# 2122702Listed by: COLDWELL BANKER REALTY (PROVO-OREM-SUNDANCE)
