604 S 1300 E, Salt Lake City, UT 84102
Local realty services provided by:Better Homes and Gardens Real Estate Momentum
604 S 1300 E,Salt Lake City, UT 84102
$775,000
- 4 Beds
- 3 Baths
- 2,323 sq. ft.
- Single family
- Active
Listed by:greg tracy
Office:real estate essentials
MLS#:2108198
Source:SL
Price summary
- Price:$775,000
- Price per sq. ft.:$333.62
About this home
Live in one of Salt Lake City's most desirable neighborhoods, just steps from the University of Utah and Rice-Eccles Stadium! This spacious home offers over 2,300 square feet, featuring 4 bedrooms and 2.5 bathrooms, with the flexibility of a separate basement apartment. The freshly updated main kitchen shines with new tile flooring, quartz countertops, modern lighting, and a deep sink. Gorgeous hardwood floors have just been refinished, and the entire home has been painted in fresh, neutral tones. Upstairs you'll find three bedrooms, laundry, and a bathroom with double vanities, a soaking tub, and separate shower. The basement apartment includes its own kitchen, laundry, walk-in closet and private entrance- ideal for rental income, guests, or multi-generational living. Outside, enjoy a fully fenced backyard with a large deck, patio, and charming arbor, perfect for entertaining or relaxing evenings. This is a rare opportunity to own in the prestigious University area, combining location, upgrades, and income potential- all at a fantastic price!
Contact an agent
Home facts
- Year built:1911
- Listing ID #:2108198
- Added:1 day(s) ago
- Updated:August 29, 2025 at 07:08 PM
Rooms and interior
- Bedrooms:4
- Total bathrooms:3
- Full bathrooms:2
- Half bathrooms:1
- Living area:2,323 sq. ft.
Heating and cooling
- Cooling:Evaporative Cooling
- Heating:Hot Water
Structure and exterior
- Roof:Asphalt
- Year built:1911
- Building area:2,323 sq. ft.
- Lot area:0.12 Acres
Schools
- High school:East
- Middle school:Bryant
- Elementary school:Bennion (M Lynn)
Utilities
- Water:Culinary, Water Connected
- Sewer:Sewer Connected, Sewer: Connected
Finances and disclosures
- Price:$775,000
- Price per sq. ft.:$333.62
- Tax amount:$3,495
New listings near 604 S 1300 E
- New
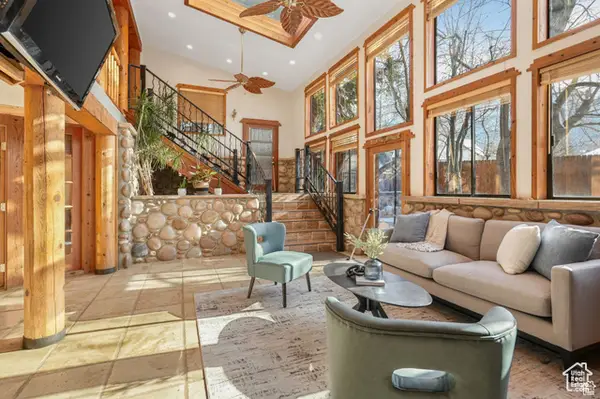 $1,025,000Active5 beds 4 baths4,620 sq. ft.
$1,025,000Active5 beds 4 baths4,620 sq. ft.3640 E Aurora Cir E, Salt Lake City, UT 84124
MLS# 2108280Listed by: EXP REALTY, LLC 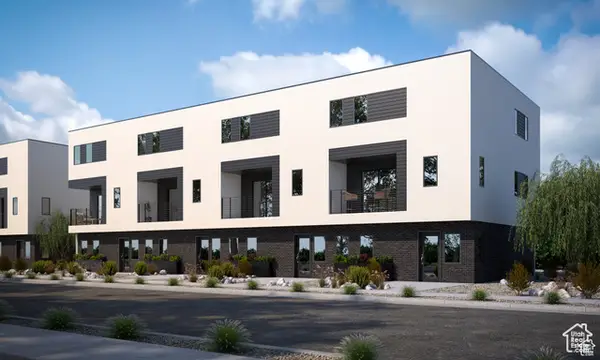 $387,900Active2 beds 3 baths1,309 sq. ft.
$387,900Active2 beds 3 baths1,309 sq. ft.1590 S 900 W #302, Salt Lake City, UT 84104
MLS# 2094954Listed by: KEYSTONE BROKERAGE LLC- New
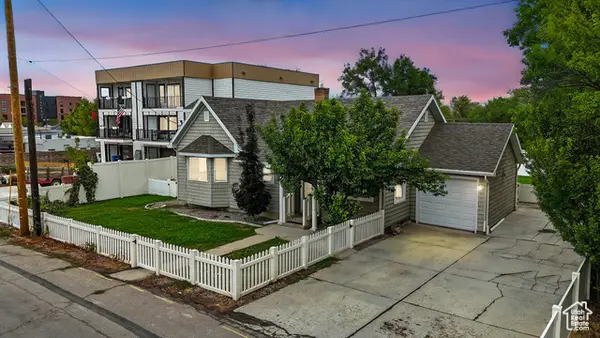 $805,000Active5 beds 3 baths3,100 sq. ft.
$805,000Active5 beds 3 baths3,100 sq. ft.1411 E Woodland Ave S, Salt Lake City, UT 84106
MLS# 2108151Listed by: ECCLES HENLINE LLC - Open Sat, 12 to 2pmNew
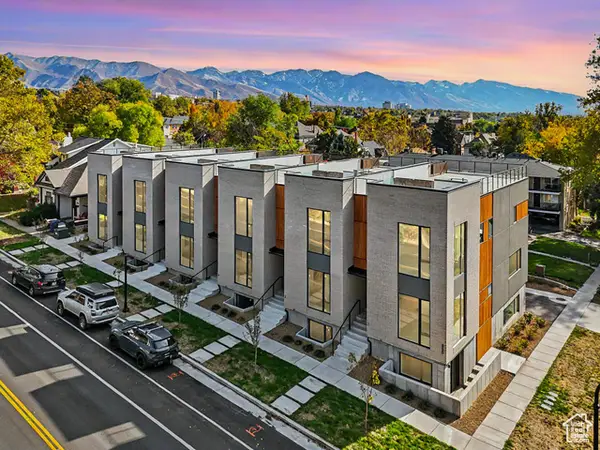 $1,299,000Active3 beds 4 baths2,547 sq. ft.
$1,299,000Active3 beds 4 baths2,547 sq. ft.860 E 3rd Ave #6, Salt Lake City, UT 84103
MLS# 2108154Listed by: KW SOUTH VALLEY KELLER WILLIAMS - New
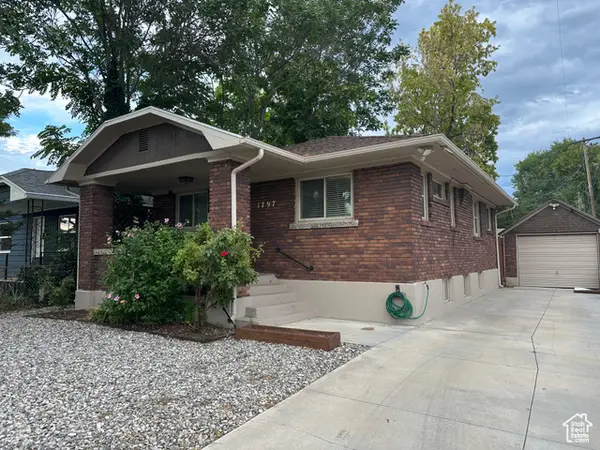 $570,000Active3 beds 2 baths1,700 sq. ft.
$570,000Active3 beds 2 baths1,700 sq. ft.1797 S 300 E, Salt Lake City, UT 84115
MLS# 2108132Listed by: WEBB REALTY INC. - New
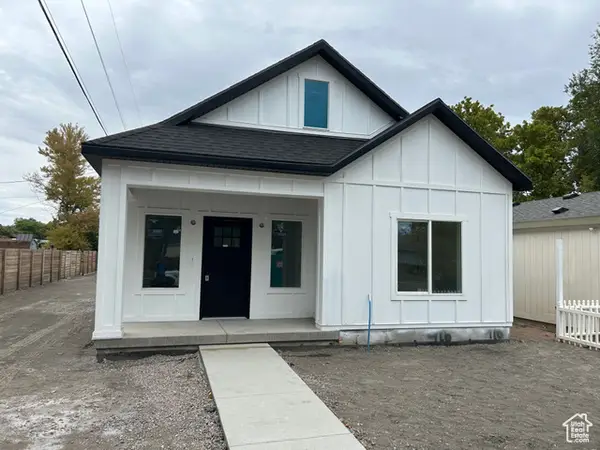 $529,900Active3 beds 2 baths1,449 sq. ft.
$529,900Active3 beds 2 baths1,449 sq. ft.916 W 500 S, Salt Lake City, UT 84104
MLS# 2108129Listed by: RE/MAX ASSOCIATES - New
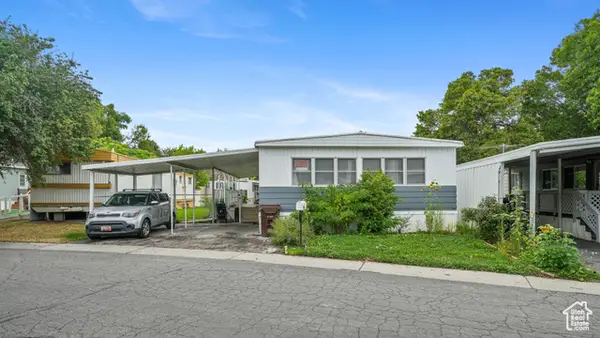 $105,000Active3 beds 2 baths1,340 sq. ft.
$105,000Active3 beds 2 baths1,340 sq. ft.4978 S Del Prado St #B006, Salt Lake City, UT 84117
MLS# 2108104Listed by: REAL BROKER, LLC - New
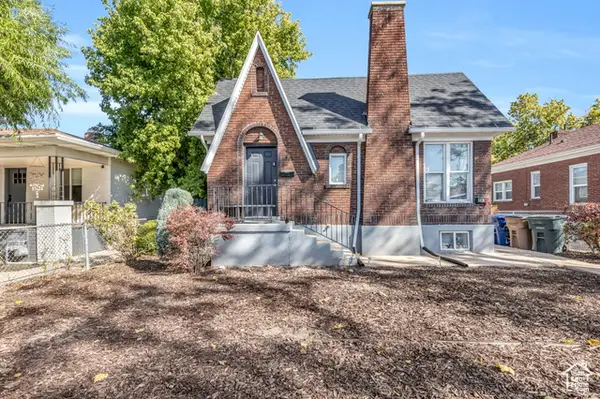 $549,000Active4 beds 2 baths1,779 sq. ft.
$549,000Active4 beds 2 baths1,779 sq. ft.363 S 900 W, Salt Lake City, UT 84104
MLS# 2108087Listed by: REAL ESTATE CORPORATION PC / THE - Open Fri, 4:30 to 6:30pmNew
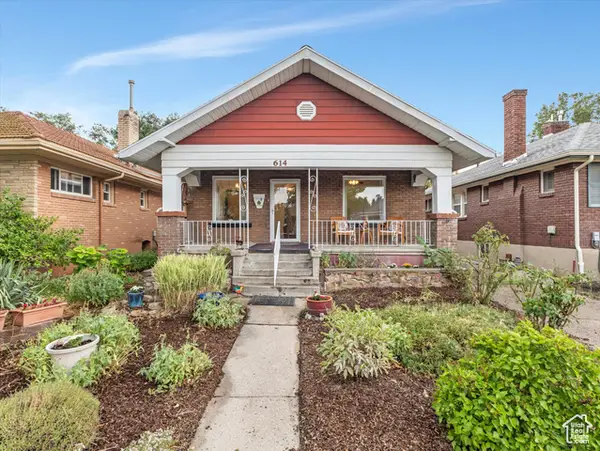 $575,000Active2 beds 2 baths2,484 sq. ft.
$575,000Active2 beds 2 baths2,484 sq. ft.614 E Wilson Ave, Salt Lake City, UT 84105
MLS# 2108100Listed by: KW SALT LAKE CITY KELLER WILLIAMS REAL ESTATE
