622 N Wall St, Salt Lake City, UT 84103
Local realty services provided by:Better Homes and Gardens Real Estate Momentum
622 N Wall St,Salt Lake City, UT 84103
$730,000
- 3 Beds
- 3 Baths
- 1,919 sq. ft.
- Single family
- Active
Upcoming open houses
- Sat, Oct 0412:00 pm - 02:00 pm
- Sun, Oct 0512:00 pm - 02:00 pm
Listed by:jewel maxfield
Office:cityhome collective
MLS#:2115115
Source:SL
Price summary
- Price:$730,000
- Price per sq. ft.:$380.41
About this home
Located in Salt Lake's historic Marmalade District-perched on a hill just above Wall Street, this classic nearly 100-year-old home's front stoop is equal parts welcome mat and evening perch, perfect for catching golden-hour sunsets to the west and welcoming friends. Step through the original triptych pink-stained glass front door, and you'll enter a dining and living area anchored by the original wood mantel and tile hearth, accented with playful deep-blue wallpaper that flows seamlessly into the bright, updated kitchen-a warm, functional layout designed for effortless hosting. The kitchen offers ample cabinet storage, a solid granite gathering island, a gas range, and a smart refrigerator. On the main floor there are two bedrooms and two baths, including a guest bath with bold tile and classic Martinique-esk wallpaper. In addition an unexpected en-suite, fit with soaking tub and a double vanity. Downstairs, a newly renovated bath-dressed in warm floral wallpaper and brass fixtures-sets the tone. A long, light-filled hallway with fresh carpet and stylish sconces leads to an expansive flex space. An additional room with side-by-side laundry offers endless possibilities: a sprawling closet or creative studio space. With some imagination, the home's lower level can become a single floor suite, private guest quarters, or the ultimate lounge. Out back, a two-car garage with a newly installed EV charger, dedicated workshop space and newly upgraded electrical service adds plenty of utility. Fronted by a charming xeriscaped yard of natives, the backyard is private and full of promise-ready for your personal touch. All this inside and out, just blocks from City Creek shopping and Main Street dining, this home offers Marmalade charm with all the conveniences of city living. Move-in ready, yet full of the original character that makes you say "if these walls could talk". Square footage figures are provided as a courtesy estimate only. Buyer is advised to obtain an independent measurement.
Contact an agent
Home facts
- Year built:1926
- Listing ID #:2115115
- Added:1 day(s) ago
- Updated:October 02, 2025 at 08:53 PM
Rooms and interior
- Bedrooms:3
- Total bathrooms:3
- Full bathrooms:1
- Living area:1,919 sq. ft.
Heating and cooling
- Cooling:Central Air
- Heating:Forced Air
Structure and exterior
- Roof:Asphalt
- Year built:1926
- Building area:1,919 sq. ft.
- Lot area:0.14 Acres
Schools
- High school:West
- Middle school:Bryant
- Elementary school:Washington
Utilities
- Water:Culinary, Water Connected
- Sewer:Sewer Connected, Sewer: Connected, Sewer: Public
Finances and disclosures
- Price:$730,000
- Price per sq. ft.:$380.41
- Tax amount:$3,263
New listings near 622 N Wall St
- Open Thu, 4 to 6pmNew
 $838,000Active4 beds 2 baths2,010 sq. ft.
$838,000Active4 beds 2 baths2,010 sq. ft.1368 S 1700 E, Salt Lake City, UT 84108
MLS# 2115143Listed by: COLDWELL BANKER REALTY (SALT LAKE-SUGAR HOUSE) - Open Sat, 10am to 12pmNew
 $725,000Active3 beds 2 baths1,872 sq. ft.
$725,000Active3 beds 2 baths1,872 sq. ft.1261 E Sherman Ave, Salt Lake City, UT 84105
MLS# 2115110Listed by: PRESIDIO REAL ESTATE (SOUTH VALLEY) - Open Sat, 11am to 1pmNew
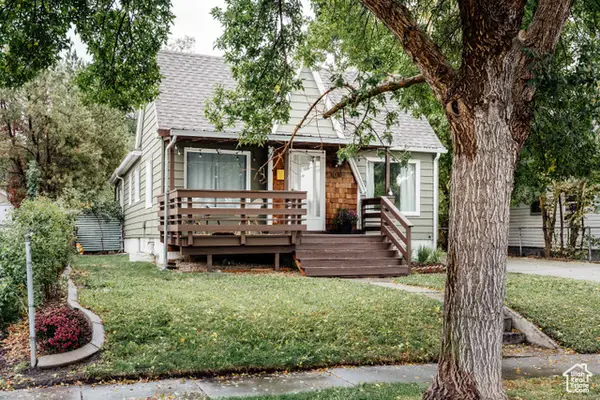 $684,900Active5 beds 2 baths1,884 sq. ft.
$684,900Active5 beds 2 baths1,884 sq. ft.1019 S 300 E, Salt Lake City, UT 84111
MLS# 2115124Listed by: CITYHOME COLLECTIVE  $924,500Active3 beds 2 baths2,107 sq. ft.
$924,500Active3 beds 2 baths2,107 sq. ft.603 N Darwin St E, Salt Lake City, UT 84103
MLS# 2070782Listed by: EQUITY REAL ESTATE (SOLID)- Open Fri, 2 to 4pmNew
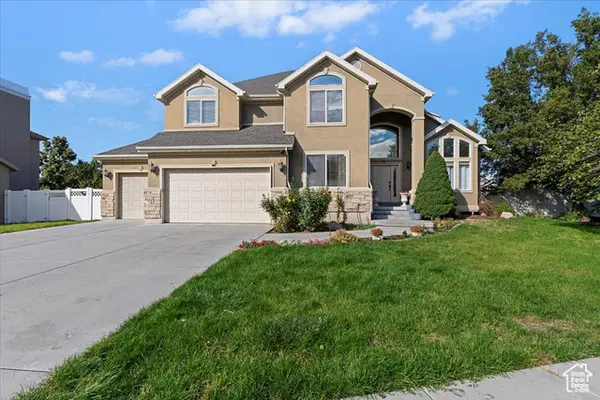 $924,900Active6 beds 4 baths4,657 sq. ft.
$924,900Active6 beds 4 baths4,657 sq. ft.4828 S Brown Villa Cv, Salt Lake City, UT 84123
MLS# 2115067Listed by: REAL BROKER, LLC - New
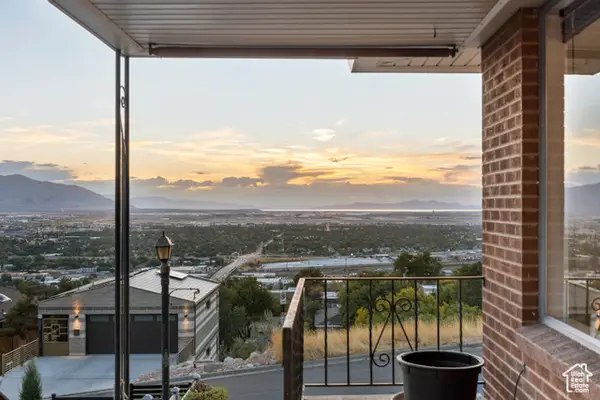 $924,900Active4 beds 2 baths2,218 sq. ft.
$924,900Active4 beds 2 baths2,218 sq. ft.692 N Cortez St, Salt Lake City, UT 84103
MLS# 2115075Listed by: BLAKEMORE REAL ESTATE LLC - New
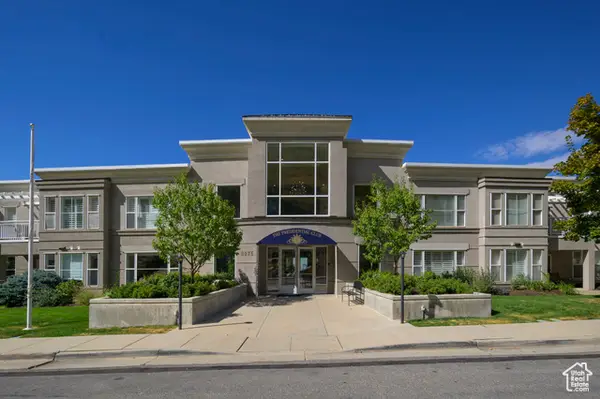 $475,000Active1 beds 2 baths1,181 sq. ft.
$475,000Active1 beds 2 baths1,181 sq. ft.3075 E Kennedy Dr #019, Salt Lake City, UT 84108
MLS# 2115078Listed by: REAL BROKER, LLC (CANYONS LUXURY REAL ESTATE) - New
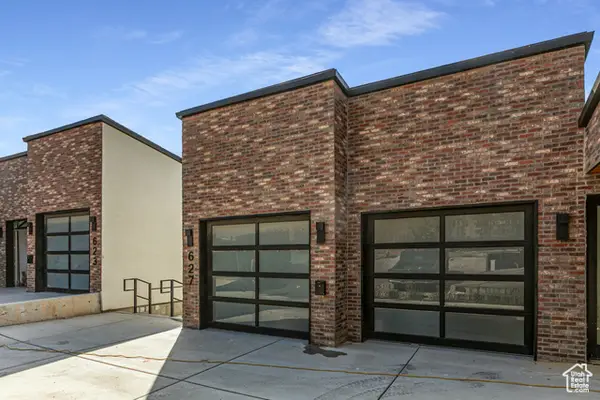 $899,900Active3 beds 3 baths2,295 sq. ft.
$899,900Active3 beds 3 baths2,295 sq. ft.627 N Darwin St E, Salt Lake City, UT 84103
MLS# 2115087Listed by: EQUITY REAL ESTATE (SOLID) - Open Sat, 11am to 1pmNew
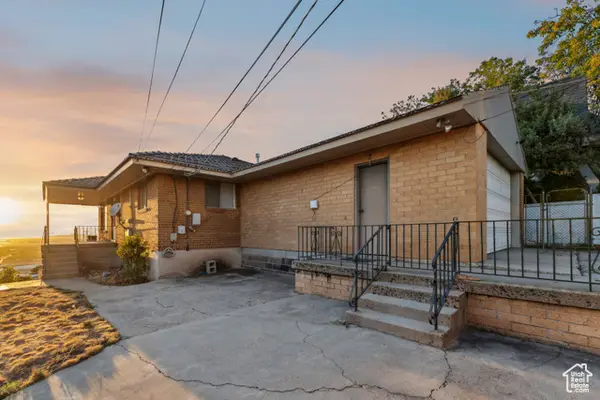 $924,900Active4 beds 2 baths2,234 sq. ft.
$924,900Active4 beds 2 baths2,234 sq. ft.692 N Cortez St, Salt Lake City, UT 84103
MLS# 2115092Listed by: BLAKEMORE REAL ESTATE LLC
