6271 W Clear Vista Dr, Salt Lake City, UT 84118
Local realty services provided by:Better Homes and Gardens Real Estate Momentum
6271 W Clear Vista Dr,Salt Lake City, UT 84118
$459,900
- 4 Beds
- 2 Baths
- 1,694 sq. ft.
- Single family
- Active
Listed by:krischelle wood
Office:inked real estate company
MLS#:2108567
Source:SL
Price summary
- Price:$459,900
- Price per sq. ft.:$271.49
About this home
Charming, Light-Filled 2-Story Home in a Prime SLC Location! Step into this beautifully updated 4-bedroom gem nestled in one of Salt Lake City's most sought-after and established neighborhoods. From the moment you enter, you're greeted by soaring vaulted ceilings, abundant natural light, and an inviting open layout that feels both spacious and warm. The kitchen shines with sleek granite countertops and updated flooring that flows throughout the home. With 1 full bath and a 3/4 bath, the layout is perfect for comfortable living. Enjoy peaceful mornings and lively evenings in the large yard surrounded by mature trees ideal for entertaining, relaxing, or creating your dream outdoor space. Located just minutes from schools, scenic parks, and convenient shopping, this home offers unbeatable value in a quiet, family-friendly community. Homes like this don't last long come experience the charm, space, and serenity for yourself. Schedule your showing today!
Contact an agent
Home facts
- Year built:1992
- Listing ID #:2108567
- Added:1 day(s) ago
- Updated:September 01, 2025 at 11:01 AM
Rooms and interior
- Bedrooms:4
- Total bathrooms:2
- Full bathrooms:1
- Living area:1,694 sq. ft.
Heating and cooling
- Cooling:Central Air
- Heating:Gas: Central
Structure and exterior
- Roof:Asphalt
- Year built:1992
- Building area:1,694 sq. ft.
- Lot area:0.16 Acres
Schools
- High school:Kearns
- Middle school:Thomas Jefferson
- Elementary school:Thomas W. Bacchus
Utilities
- Water:Culinary, Water Connected
- Sewer:Sewer Connected, Sewer: Connected
Finances and disclosures
- Price:$459,900
- Price per sq. ft.:$271.49
- Tax amount:$3,344
New listings near 6271 W Clear Vista Dr
- Open Mon, 2 to 4pmNew
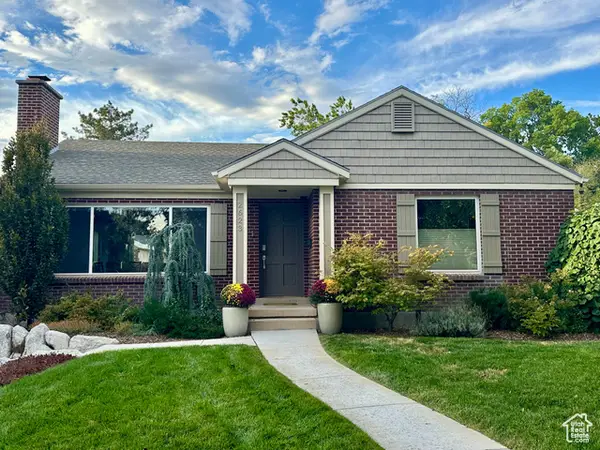 $849,000Active4 beds 2 baths2,180 sq. ft.
$849,000Active4 beds 2 baths2,180 sq. ft.2623 E 2900 S, Salt Lake City, UT 84109
MLS# 2108573Listed by: APROPOS PROPERTIES - New
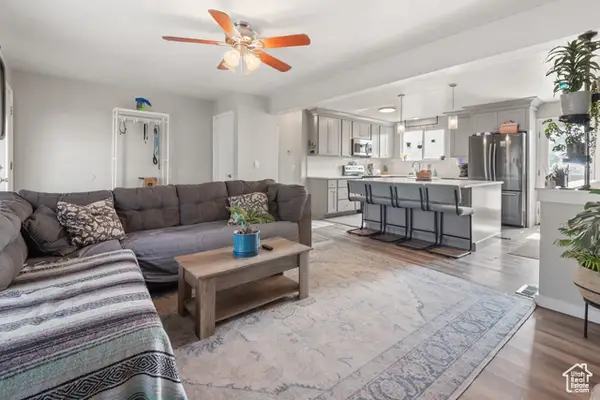 $415,000Active4 beds 2 baths2,098 sq. ft.
$415,000Active4 beds 2 baths2,098 sq. ft.5739 S Sarah Jane Dr W, Salt Lake City, UT 84118
MLS# 2108416Listed by: UNITY GROUP REAL ESTATE LLC - New
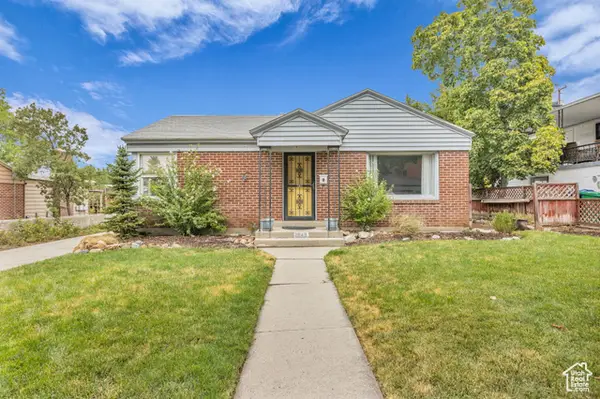 $634,900Active5 beds 2 baths2,432 sq. ft.
$634,900Active5 beds 2 baths2,432 sq. ft.2849 E Louise Ave, Salt Lake City, UT 84109
MLS# 2108404Listed by: RIDER REAL ESTATE LLC - New
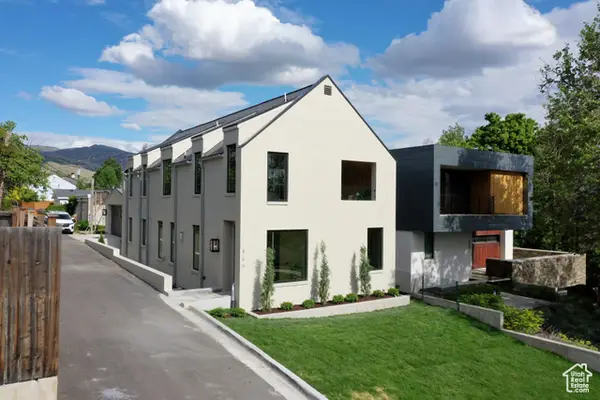 $2,359,000Active4 beds 4 baths4,032 sq. ft.
$2,359,000Active4 beds 4 baths4,032 sq. ft.520 N H St E, Salt Lake City, UT 84103
MLS# 2108410Listed by: EAST AVENUE REAL ESTATE, LLC - New
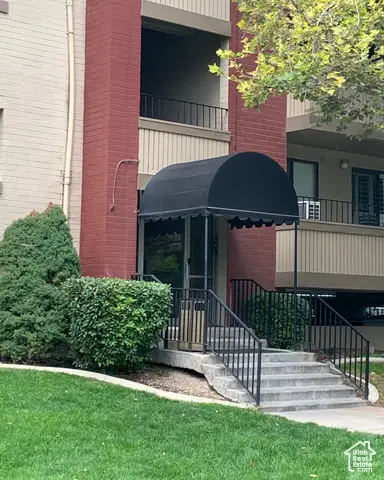 $339,700Active2 beds 2 baths896 sq. ft.
$339,700Active2 beds 2 baths896 sq. ft.530 S 400 E #2202, Salt Lake City, UT 84111
MLS# 2108382Listed by: BANGERTER REAL ESTATE, LLC 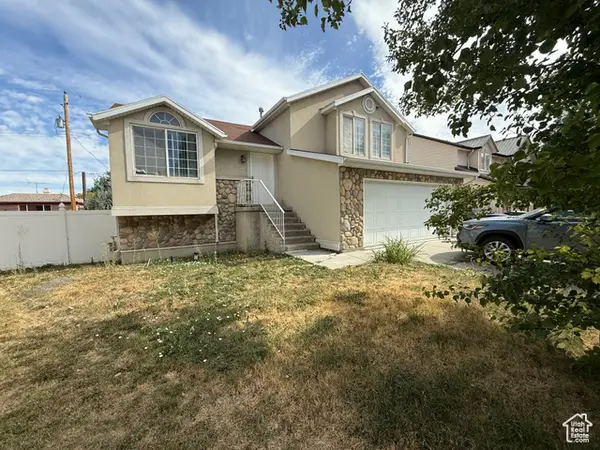 $360,000Pending3 beds 3 baths1,512 sq. ft.
$360,000Pending3 beds 3 baths1,512 sq. ft.1722 W Joust Ct N, Salt Lake City, UT 84116
MLS# 2106131Listed by: EQUITY REAL ESTATE (SOLID)- New
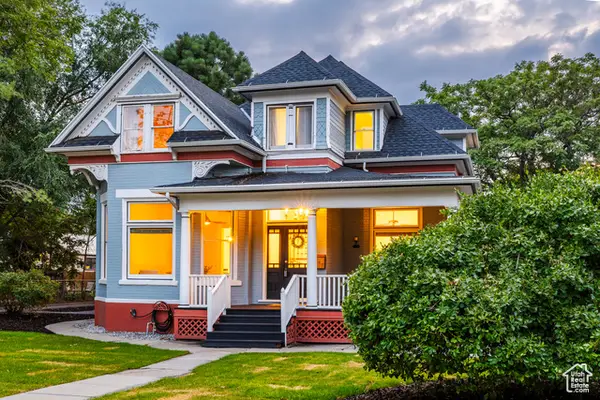 $900,000Active5 beds 5 baths3,200 sq. ft.
$900,000Active5 beds 5 baths3,200 sq. ft.447 N Pugsley St, Salt Lake City, UT 84103
MLS# 2108358Listed by: SUMMIT SOTHEBY'S INTERNATIONAL REALTY - New
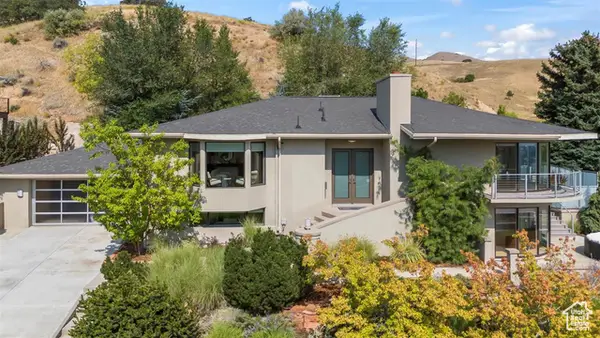 $2,100,000Active4 beds 4 baths3,413 sq. ft.
$2,100,000Active4 beds 4 baths3,413 sq. ft.938 N Terrace Hills Dr, Salt Lake City, UT 84103
MLS# 2108320Listed by: COLDWELL BANKER REALTY (SALT LAKE-SUGAR HOUSE) - New
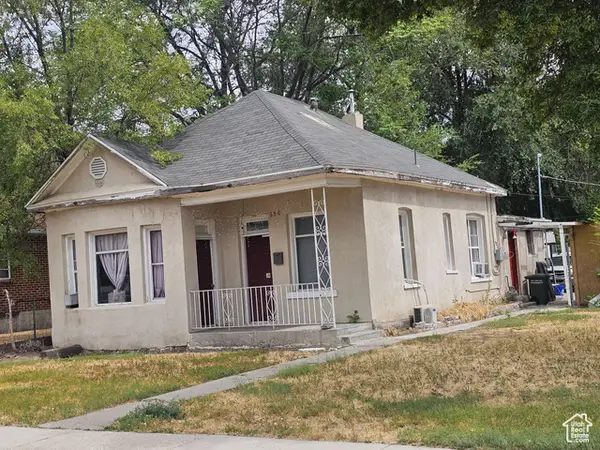 $225,000Active3 beds 1 baths1,168 sq. ft.
$225,000Active3 beds 1 baths1,168 sq. ft.350 N 1000 W, Salt Lake City, UT 84116
MLS# 2108333Listed by: EXP REALTY, LLC
