10128 S 2460 E, Sandy, UT 84092
Local realty services provided by:Better Homes and Gardens Real Estate Momentum
Listed by:jeanne hayes
Office:the group real estate, llc.
MLS#:2090028
Source:SL
Price summary
- Price:$865,000
- Price per sq. ft.:$246.3
About this home
THIS IS A GORGEOUS HOME! EXCELLENT CONDITION WITH A BRAND NEW ROOF and situated in a highly desirable East Sandy neighborhood nestled between Little Cottonwood Canyon and Dimple Dell Nature Park. Very open floor plan with abundant natural light fills this home that features vaulted ceilings, skylights, a gorgeous floor to ceiling fireplace in the main floor family room, open concept kitchen with stainless appliances. The second level features 3 spacious bedrooms an updated full bath and in addition, steps away, is a private Primary suite with a beautiful updated spa like bath with a soaking tub and duel shower heads. Designer lighting throughout adds a touch of elegance. The lower level has an additional bedroom, bath, an area that could easily be converted to a small kitchen and a living area with a walkout entrance that lends itself to the possibility of multi generational living. The gorgeous backyard has walk out deck off the kitchen with a remote control retractable awning perfect for summer dining, a beautiful waterfall feature, and a large stamped concrete patio with beautiful mountain views. Home has a UV air purifying system. Close to top rated schools. Google Fiber is available. Square footage figures are provided as a courtesy estimate only. Buyer is advised to obtain an independent measurement.
Contact an agent
Home facts
- Year built:1989
- Listing ID #:2090028
- Added:116 day(s) ago
- Updated:September 30, 2025 at 11:01 AM
Rooms and interior
- Bedrooms:5
- Total bathrooms:4
- Full bathrooms:2
- Half bathrooms:1
- Living area:3,512 sq. ft.
Heating and cooling
- Cooling:Central Air
- Heating:Forced Air, Gas: Central
Structure and exterior
- Roof:Asphalt
- Year built:1989
- Building area:3,512 sq. ft.
- Lot area:0.23 Acres
Schools
- High school:Jordan
- Middle school:Eastmont
- Elementary school:Park Lane
Utilities
- Water:Culinary, Water Connected
- Sewer:Sewer Connected, Sewer: Connected, Sewer: Public
Finances and disclosures
- Price:$865,000
- Price per sq. ft.:$246.3
- Tax amount:$4,800
New listings near 10128 S 2460 E
- New
 $865,000Active4 beds 3 baths3,377 sq. ft.
$865,000Active4 beds 3 baths3,377 sq. ft.8366 S Levine Ln, Sandy, UT 84070
MLS# 2114387Listed by: REAL BROKER, LLC - New
 $690,000Active5 beds 3 baths3,252 sq. ft.
$690,000Active5 beds 3 baths3,252 sq. ft.1157 E Sego Lily Dr S, Sandy, UT 84094
MLS# 2114394Listed by: COLDWELL BANKER REALTY (PROVO-OREM-SUNDANCE) - New
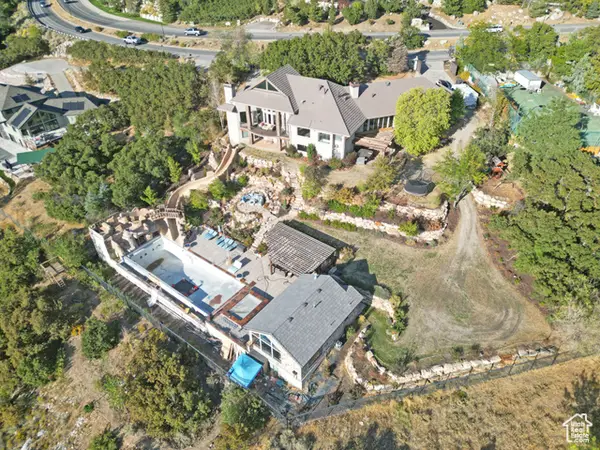 $2,650,000Active6 beds 5 baths7,409 sq. ft.
$2,650,000Active6 beds 5 baths7,409 sq. ft.10432 S Wasatch Blvd, Sandy, UT 84092
MLS# 2114367Listed by: REALTY ONE GROUP SIGNATURE - New
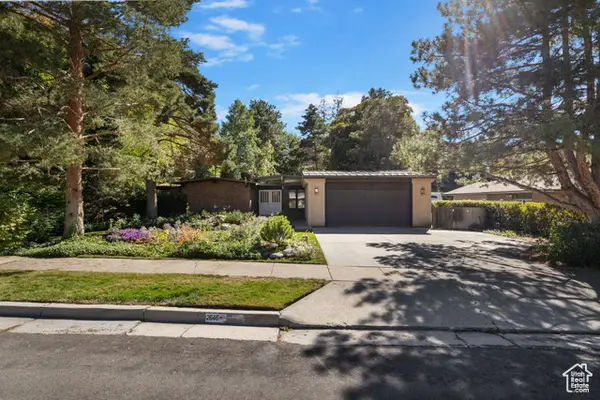 $754,000Active6 beds 5 baths3,472 sq. ft.
$754,000Active6 beds 5 baths3,472 sq. ft.2646 E Snow Mountain Dr, Sandy, UT 84093
MLS# 2114349Listed by: JC REALTY - New
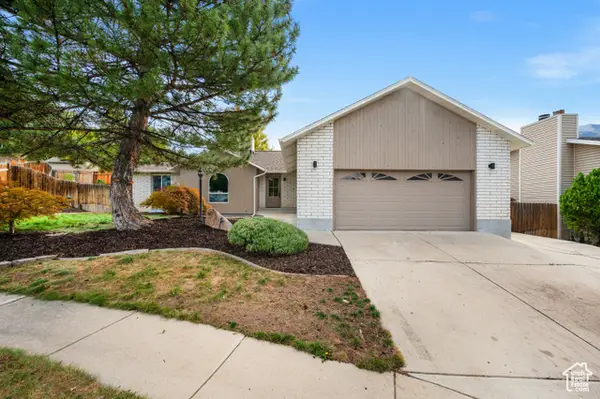 $849,000Active6 beds 3 baths3,252 sq. ft.
$849,000Active6 beds 3 baths3,252 sq. ft.9123 S Meadow Ct, Sandy, UT 84093
MLS# 2114308Listed by: THE SUMMIT GROUP - New
 $495,000Active5 beds 4 baths2,664 sq. ft.
$495,000Active5 beds 4 baths2,664 sq. ft.8756 S Oakwood Park Cir, Sandy, UT 84094
MLS# 2114270Listed by: REALTYPATH LLC (ADVANTAGE) - New
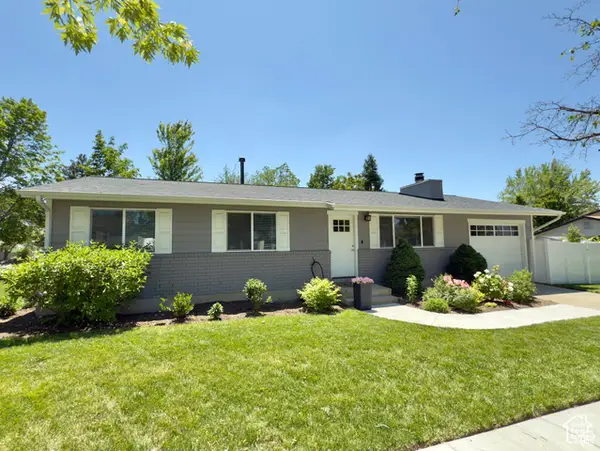 $639,900Active4 beds 3 baths2,262 sq. ft.
$639,900Active4 beds 3 baths2,262 sq. ft.1460 E Amalfi Ave, Sandy, UT 84093
MLS# 2114200Listed by: R AND R REALTY LLC - New
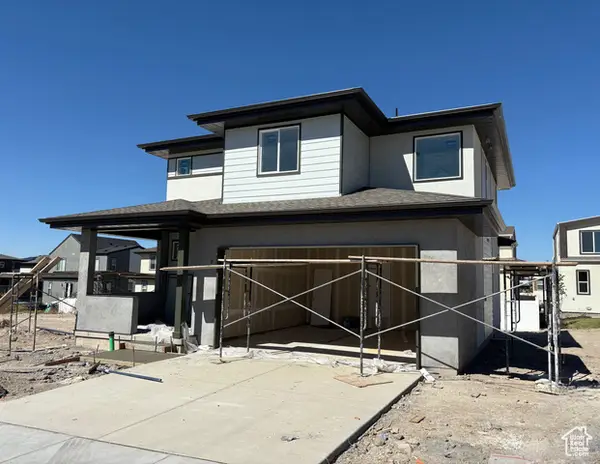 $749,769Active3 beds 3 baths2,598 sq. ft.
$749,769Active3 beds 3 baths2,598 sq. ft.257 E Water Mill Way #211, Midvale, UT 84070
MLS# 2113967Listed by: GARBETT HOMES - New
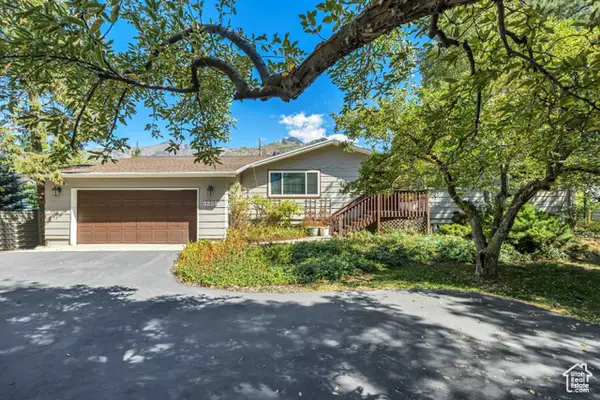 $729,900Active4 beds 2 baths3,000 sq. ft.
$729,900Active4 beds 2 baths3,000 sq. ft.3259 E Little Cottonwood Rd, Sandy, UT 84092
MLS# 2114150Listed by: MANSELL REAL ESTATE INC - New
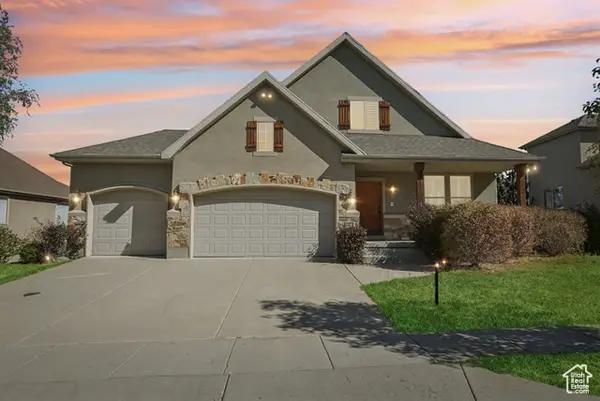 $1,350,000Active4 beds 3 baths5,005 sq. ft.
$1,350,000Active4 beds 3 baths5,005 sq. ft.2045 E Rocklin Dr S, Sandy, UT 84092
MLS# 2114099Listed by: OMADA REAL ESTATE
