10247 S Elberta Ln #16, Sandy, UT 84092
Local realty services provided by:Better Homes and Gardens Real Estate Momentum
10247 S Elberta Ln #16,Sandy, UT 84092
$2,900,000
- 6 Beds
- 5 Baths
- 5,545 sq. ft.
- Single family
- Active
Listed by:amber salles
Office:communie re
MLS#:2073882
Source:SL
Price summary
- Price:$2,900,000
- Price per sq. ft.:$522.99
- Monthly HOA dues:$150
About this home
Welcome to Orchard at Dimple Dell, one of Sandy's most exclusive neighborhoods developed. Sitting at the base of Utah's gorgeous mountains, just south of Little Cottonwood Canyon. You are minutes away of some of the most epic skiing and hiking but so close to shopping restaurants and musical venues, Real soccer stadium and Utah's Hockey Club practice center and more. This is a spec home (lot 16) that is already going through the permitting process. High end finishes, theater room and gym. 3rd car garage has extra height. Come make this your new home. We have lots 1,15,16 & 21 but have access to build on others. At this point buyer can choose interior & exterior finishes and colors. Photos are of homes that Hillwood Homes has previously built. Call me for details about build process and lender incentives.
Contact an agent
Home facts
- Year built:2025
- Listing ID #:2073882
- Added:184 day(s) ago
- Updated:September 30, 2025 at 11:01 AM
Rooms and interior
- Bedrooms:6
- Total bathrooms:5
- Full bathrooms:3
- Half bathrooms:2
- Living area:5,545 sq. ft.
Heating and cooling
- Cooling:Central Air
- Heating:Forced Air, Gas: Central
Structure and exterior
- Roof:Asphalt
- Year built:2025
- Building area:5,545 sq. ft.
- Lot area:0.3 Acres
Schools
- High school:Alta
- Middle school:Eastmont
- Elementary school:Granite
Utilities
- Water:Culinary, Water Connected
- Sewer:Sewer Connected, Sewer: Connected, Sewer: Public
Finances and disclosures
- Price:$2,900,000
- Price per sq. ft.:$522.99
- Tax amount:$1
New listings near 10247 S Elberta Ln #16
- New
 $865,000Active4 beds 3 baths3,377 sq. ft.
$865,000Active4 beds 3 baths3,377 sq. ft.8366 S Levine Ln, Sandy, UT 84070
MLS# 2114387Listed by: REAL BROKER, LLC - New
 $690,000Active5 beds 3 baths3,252 sq. ft.
$690,000Active5 beds 3 baths3,252 sq. ft.1157 E Sego Lily Dr S, Sandy, UT 84094
MLS# 2114394Listed by: COLDWELL BANKER REALTY (PROVO-OREM-SUNDANCE) - New
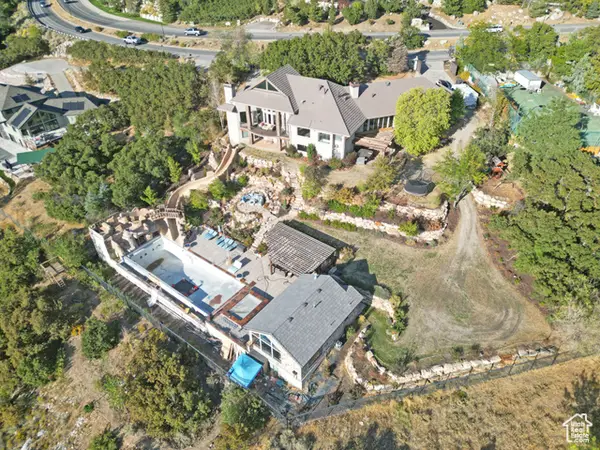 $2,650,000Active6 beds 5 baths7,409 sq. ft.
$2,650,000Active6 beds 5 baths7,409 sq. ft.10432 S Wasatch Blvd, Sandy, UT 84092
MLS# 2114367Listed by: REALTY ONE GROUP SIGNATURE - New
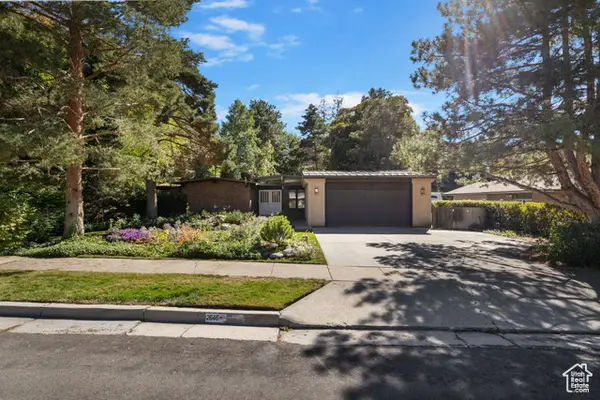 $754,000Active6 beds 5 baths3,472 sq. ft.
$754,000Active6 beds 5 baths3,472 sq. ft.2646 E Snow Mountain Dr, Sandy, UT 84093
MLS# 2114349Listed by: JC REALTY - New
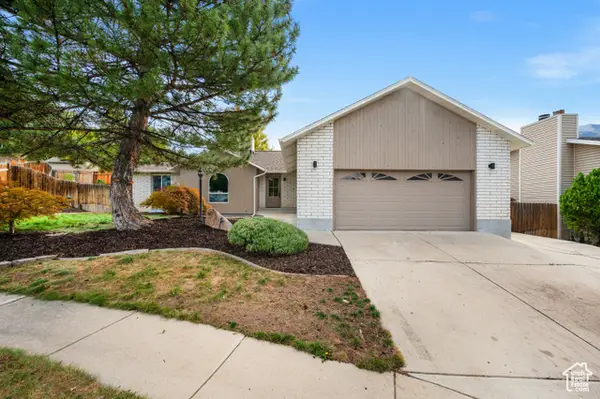 $849,000Active6 beds 3 baths3,252 sq. ft.
$849,000Active6 beds 3 baths3,252 sq. ft.9123 S Meadow Ct, Sandy, UT 84093
MLS# 2114308Listed by: THE SUMMIT GROUP - New
 $495,000Active5 beds 4 baths2,664 sq. ft.
$495,000Active5 beds 4 baths2,664 sq. ft.8756 S Oakwood Park Cir, Sandy, UT 84094
MLS# 2114270Listed by: REALTYPATH LLC (ADVANTAGE) - New
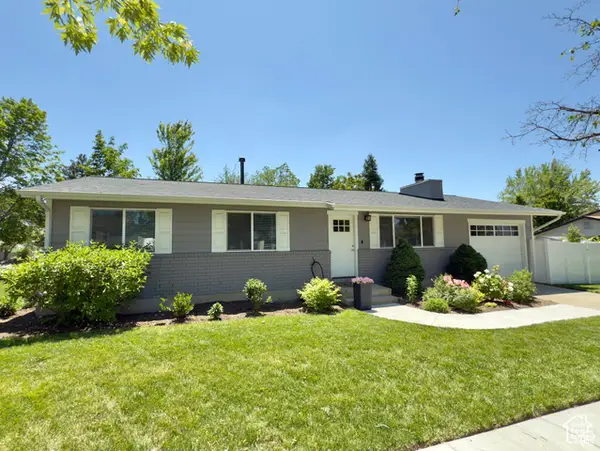 $639,900Active4 beds 3 baths2,262 sq. ft.
$639,900Active4 beds 3 baths2,262 sq. ft.1460 E Amalfi Ave, Sandy, UT 84093
MLS# 2114200Listed by: R AND R REALTY LLC - New
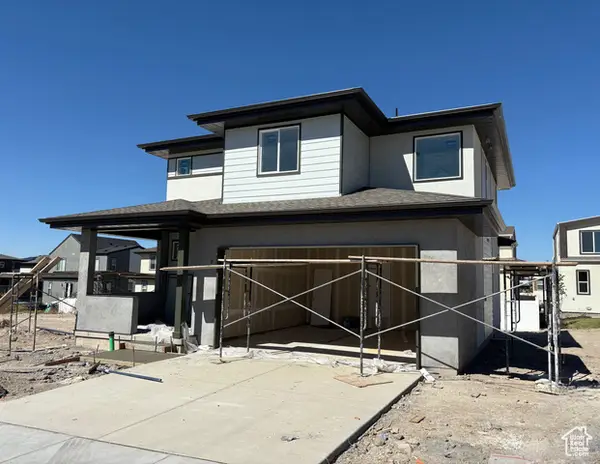 $749,769Active3 beds 3 baths2,598 sq. ft.
$749,769Active3 beds 3 baths2,598 sq. ft.257 E Water Mill Way #211, Midvale, UT 84070
MLS# 2113967Listed by: GARBETT HOMES - New
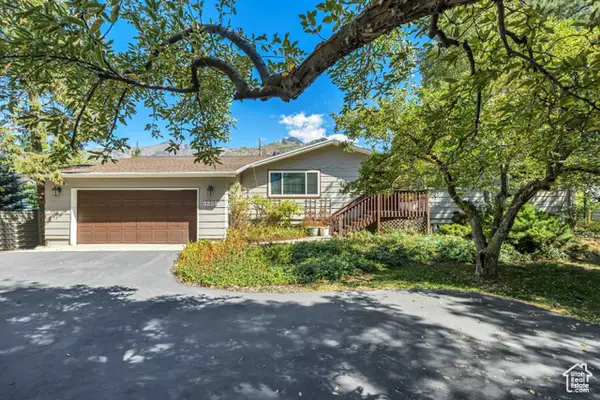 $729,900Active4 beds 2 baths3,000 sq. ft.
$729,900Active4 beds 2 baths3,000 sq. ft.3259 E Little Cottonwood Rd, Sandy, UT 84092
MLS# 2114150Listed by: MANSELL REAL ESTATE INC - New
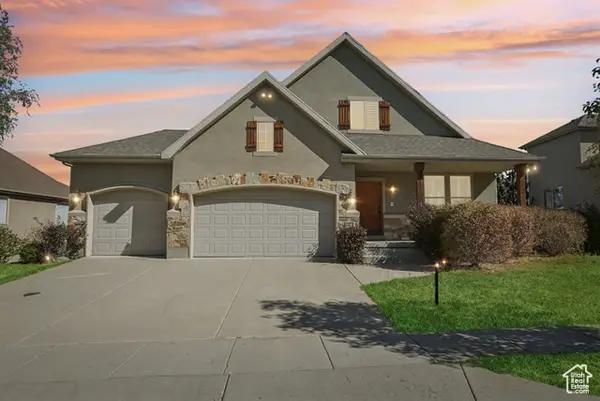 $1,350,000Active4 beds 3 baths5,005 sq. ft.
$1,350,000Active4 beds 3 baths5,005 sq. ft.2045 E Rocklin Dr S, Sandy, UT 84092
MLS# 2114099Listed by: OMADA REAL ESTATE
