10259 S Dimple Dell Ln E, Sandy, UT 84092
Local realty services provided by:Better Homes and Gardens Real Estate Momentum
10259 S Dimple Dell Ln E,Sandy, UT 84092
$2,684,900
- 6 Beds
- 6 Baths
- 5,285 sq. ft.
- Single family
- Active
Listed by:branden edwards
Office:sage homes realty llc.
MLS#:2074572
Source:SL
Price summary
- Price:$2,684,900
- Price per sq. ft.:$508.02
- Monthly HOA dues:$150
About this home
Welcome to The Orchards of Dimple Dell, a prestigious new community situated just minutes from the highly desirable Pepperwood area and renowned Big and Little Cottonwood Canyons. The Orchards of Dimple Dell consists of 25 exclusive lots, ranging from 0.26 to 0.50 acres. This luxury community, nestled against the Wasatch Back, offers breathtaking 360-degree views of the Dimple Dell Ravine and the Wasatch Mountains. The homes within this community will exemplify superior craftsmanship and feature the highest quality materials and finishes. In addition to our diverse selection of floor plans, our base home prices include a range of premium features. These include 10-foot ceilings on the main floor, Sub-Zero and Wolf appliances, high-end tile, countertops, and flooring, metal stair railings, 8-foot interior doors on the main floor, and a built-in refrigerator. And this is just the beginning of the exceptional features we offer. Featured plan is the CRESTWOOD. *Disclaimer * Some of the uploaded photos show concepts of different floor plans and previously built homes that may not reflect the exact floor plan and elevation in the base price of this floor plan. All information herein is deemed reliable but not guaranteed. Buyer/Broker is responsible for verifying all information.*
Contact an agent
Home facts
- Year built:2025
- Listing ID #:2074572
- Added:180 day(s) ago
- Updated:September 30, 2025 at 11:01 AM
Rooms and interior
- Bedrooms:6
- Total bathrooms:6
- Full bathrooms:5
- Half bathrooms:1
- Living area:5,285 sq. ft.
Heating and cooling
- Cooling:Central Air
- Heating:Gas: Central, Hot Water
Structure and exterior
- Roof:Asphalt, Metal
- Year built:2025
- Building area:5,285 sq. ft.
- Lot area:0.3 Acres
Schools
- High school:Alta
- Middle school:Eastmont
- Elementary school:Granite
Utilities
- Water:Irrigation, Water Connected
- Sewer:Sewer Connected, Sewer: Connected
Finances and disclosures
- Price:$2,684,900
- Price per sq. ft.:$508.02
- Tax amount:$1
New listings near 10259 S Dimple Dell Ln E
- New
 $865,000Active4 beds 3 baths3,377 sq. ft.
$865,000Active4 beds 3 baths3,377 sq. ft.8366 S Levine Ln, Sandy, UT 84070
MLS# 2114387Listed by: REAL BROKER, LLC - New
 $690,000Active5 beds 3 baths3,252 sq. ft.
$690,000Active5 beds 3 baths3,252 sq. ft.1157 E Sego Lily Dr S, Sandy, UT 84094
MLS# 2114394Listed by: COLDWELL BANKER REALTY (PROVO-OREM-SUNDANCE) - New
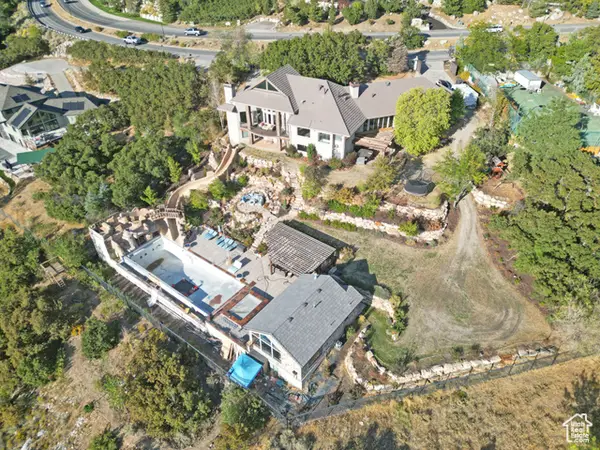 $2,650,000Active6 beds 5 baths7,409 sq. ft.
$2,650,000Active6 beds 5 baths7,409 sq. ft.10432 S Wasatch Blvd, Sandy, UT 84092
MLS# 2114367Listed by: REALTY ONE GROUP SIGNATURE - New
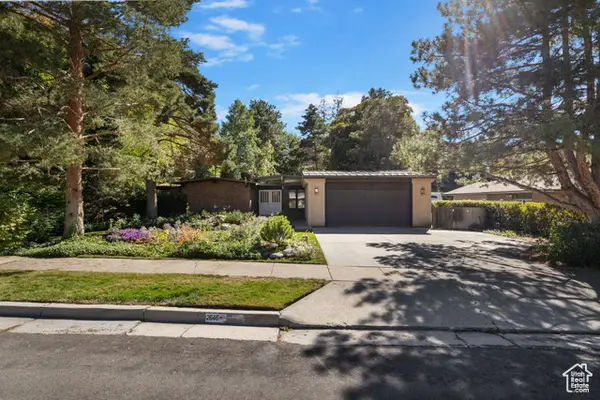 $754,000Active6 beds 5 baths3,472 sq. ft.
$754,000Active6 beds 5 baths3,472 sq. ft.2646 E Snow Mountain Dr, Sandy, UT 84093
MLS# 2114349Listed by: JC REALTY - New
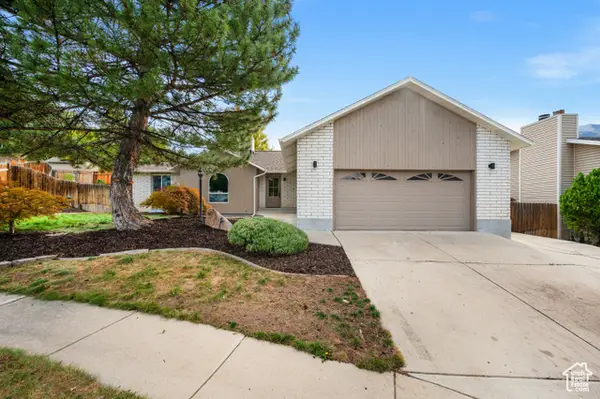 $849,000Active6 beds 3 baths3,252 sq. ft.
$849,000Active6 beds 3 baths3,252 sq. ft.9123 S Meadow Ct, Sandy, UT 84093
MLS# 2114308Listed by: THE SUMMIT GROUP - New
 $495,000Active5 beds 4 baths2,664 sq. ft.
$495,000Active5 beds 4 baths2,664 sq. ft.8756 S Oakwood Park Cir, Sandy, UT 84094
MLS# 2114270Listed by: REALTYPATH LLC (ADVANTAGE) - New
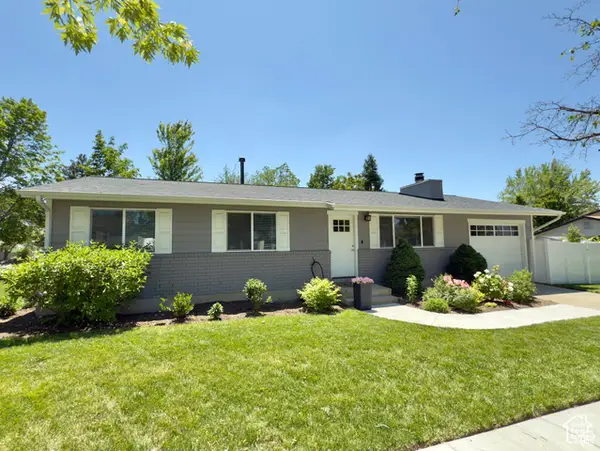 $639,900Active4 beds 3 baths2,262 sq. ft.
$639,900Active4 beds 3 baths2,262 sq. ft.1460 E Amalfi Ave, Sandy, UT 84093
MLS# 2114200Listed by: R AND R REALTY LLC - New
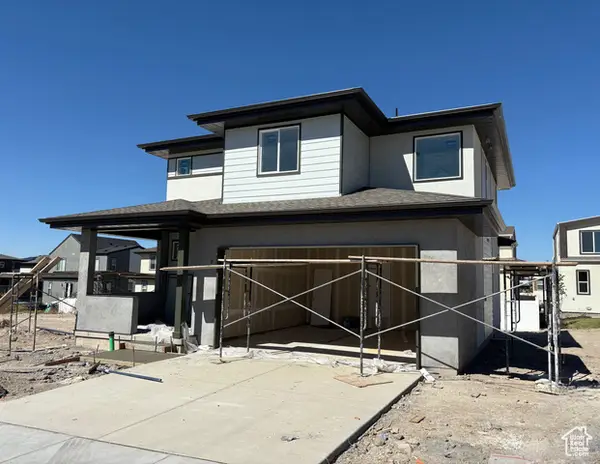 $749,769Active3 beds 3 baths2,598 sq. ft.
$749,769Active3 beds 3 baths2,598 sq. ft.257 E Water Mill Way #211, Midvale, UT 84070
MLS# 2113967Listed by: GARBETT HOMES - New
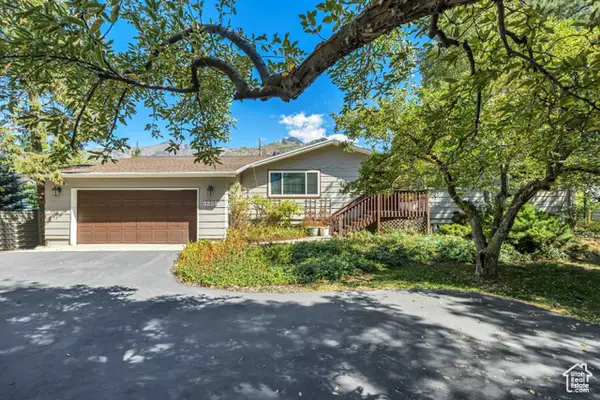 $729,900Active4 beds 2 baths3,000 sq. ft.
$729,900Active4 beds 2 baths3,000 sq. ft.3259 E Little Cottonwood Rd, Sandy, UT 84092
MLS# 2114150Listed by: MANSELL REAL ESTATE INC - New
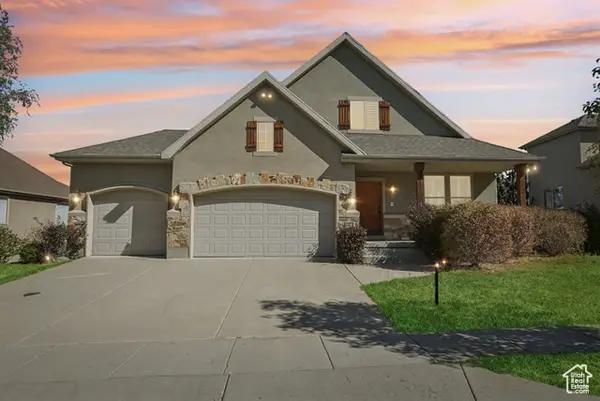 $1,350,000Active4 beds 3 baths5,005 sq. ft.
$1,350,000Active4 beds 3 baths5,005 sq. ft.2045 E Rocklin Dr S, Sandy, UT 84092
MLS# 2114099Listed by: OMADA REAL ESTATE
