10368 S Bedrock Ln E, Sandy, UT 84092
Local realty services provided by:Better Homes and Gardens Real Estate Momentum
10368 S Bedrock Ln E,Sandy, UT 84092
$1,195,000
- 3 Beds
- 3 Baths
- 3,700 sq. ft.
- Townhouse
- Active
Listed by:wesley j goldberg
Office:ranlife real estate inc
MLS#:2094312
Source:SL
Price summary
- Price:$1,195,000
- Price per sq. ft.:$322.97
- Monthly HOA dues:$495
About this home
OPEN HOUSE THIS SATURDAY-8/30/25 FROM 11AM-1PM** LUXERY at its Finest! You could not DREAM of a more Perfect Ski-Chalet w/ Jaw Dropping Finishes combined w/ this LOCATION! Perched on the Bell Canyon Hiking Trail in the Rarely Available & Highly Coveted 'Boulder's Subdivision', this Rambler style Twin Home in a Gated Community w/ a Mountain Setting overlooks Wasatch Blvd & features TWO Elevated & Covered Decks; each boasting Unobstructed & Awe-Inspiring Views of the entire Salt Lake Valley! This Glamorous Open Floorplan is LOADED w/ High End Amenities such as a Heated Driveway, Solar Panels, 2 Gas Fireplaces, Solid Core Wood Doors, Tinted Windows, Vaulted Ceilings w/ Solid Wood Beams throughout, Crown Moldings, Central Vac, 6CM Granite Countertops, 5" Real Hickory Wood Floors, a Generator & Dual Water Heaters. The Kitchen also boasts 42" Staggered Cabinetry w/ a Range Hood, Wine Refrigerator, Viking Gas Cooktop, & a Trash Compactor. The Stunning Master En-Suite also features its own Vaults, Double Entry Doors, a Private Mini-Split HVAC System, Oversized Walk-in Closet, Separate Jetted Tub Shower & Dual Sinks. When you walk down the Unbelievably Wide 48" Staircase to the Lower Level, you will immediately be in love w/ the 9' Ceilings, Daylight Windows showing Tons of Natural Light, the 2nd Fireplace, a Surround Sound System, 2 Additional Bedrooms including a 2nd Master En-Suite, a 2nd Office plus an additional Craft Room/ Workshop & a Walkout to the 2nd Covered Deck. If that is not enough, the 2-year-old Refrigerator, Washer & Dryer, & the Pool Table are included. This is NOT your average Home! Do not let this one get away!
Contact an agent
Home facts
- Year built:2000
- Listing ID #:2094312
- Added:97 day(s) ago
- Updated:September 30, 2025 at 11:01 AM
Rooms and interior
- Bedrooms:3
- Total bathrooms:3
- Full bathrooms:1
- Half bathrooms:1
- Living area:3,700 sq. ft.
Heating and cooling
- Cooling:Central Air
- Heating:Active Solar, Forced Air, Gas: Central
Structure and exterior
- Roof:Asphalt
- Year built:2000
- Building area:3,700 sq. ft.
- Lot area:0.01 Acres
Schools
- High school:Alta
- Middle school:Indian Hills
- Elementary school:Granite
Utilities
- Water:Culinary, Water Connected
- Sewer:Sewer Connected, Sewer: Connected, Sewer: Public
Finances and disclosures
- Price:$1,195,000
- Price per sq. ft.:$322.97
- Tax amount:$4,258
New listings near 10368 S Bedrock Ln E
- New
 $865,000Active4 beds 3 baths3,377 sq. ft.
$865,000Active4 beds 3 baths3,377 sq. ft.8366 S Levine Ln, Sandy, UT 84070
MLS# 2114387Listed by: REAL BROKER, LLC - New
 $690,000Active5 beds 3 baths3,252 sq. ft.
$690,000Active5 beds 3 baths3,252 sq. ft.1157 E Sego Lily Dr S, Sandy, UT 84094
MLS# 2114394Listed by: COLDWELL BANKER REALTY (PROVO-OREM-SUNDANCE) - New
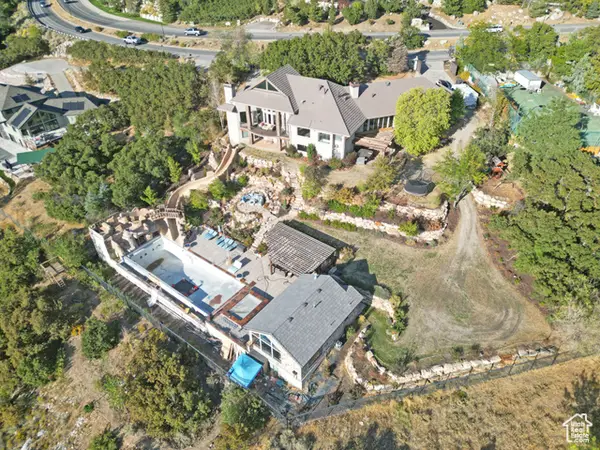 $2,650,000Active6 beds 5 baths7,409 sq. ft.
$2,650,000Active6 beds 5 baths7,409 sq. ft.10432 S Wasatch Blvd, Sandy, UT 84092
MLS# 2114367Listed by: REALTY ONE GROUP SIGNATURE - New
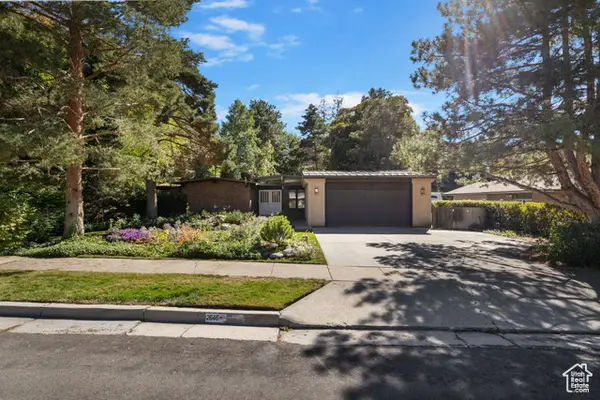 $754,000Active6 beds 5 baths3,472 sq. ft.
$754,000Active6 beds 5 baths3,472 sq. ft.2646 E Snow Mountain Dr, Sandy, UT 84093
MLS# 2114349Listed by: JC REALTY - New
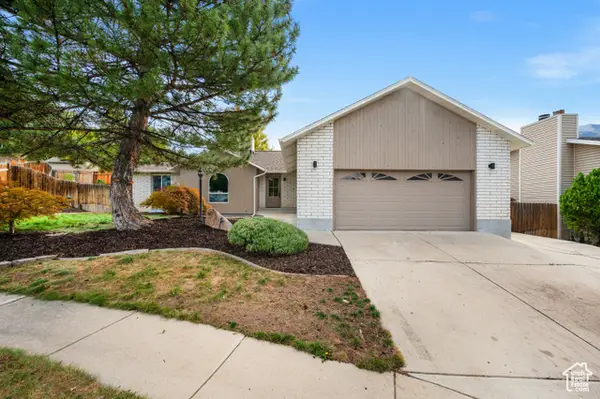 $849,000Active6 beds 3 baths3,252 sq. ft.
$849,000Active6 beds 3 baths3,252 sq. ft.9123 S Meadow Ct, Sandy, UT 84093
MLS# 2114308Listed by: THE SUMMIT GROUP - New
 $495,000Active5 beds 4 baths2,664 sq. ft.
$495,000Active5 beds 4 baths2,664 sq. ft.8756 S Oakwood Park Cir, Sandy, UT 84094
MLS# 2114270Listed by: REALTYPATH LLC (ADVANTAGE) - New
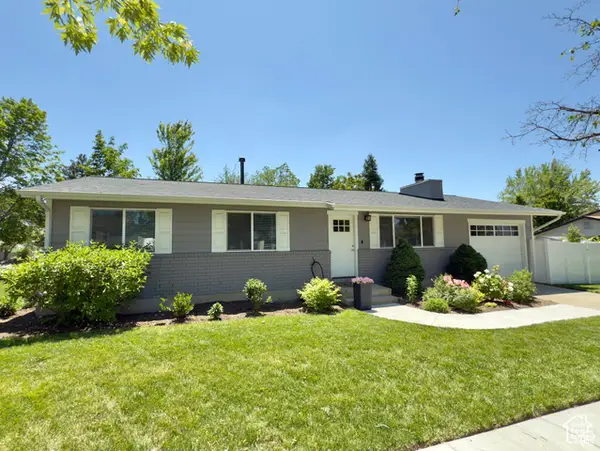 $639,900Active4 beds 3 baths2,262 sq. ft.
$639,900Active4 beds 3 baths2,262 sq. ft.1460 E Amalfi Ave, Sandy, UT 84093
MLS# 2114200Listed by: R AND R REALTY LLC - New
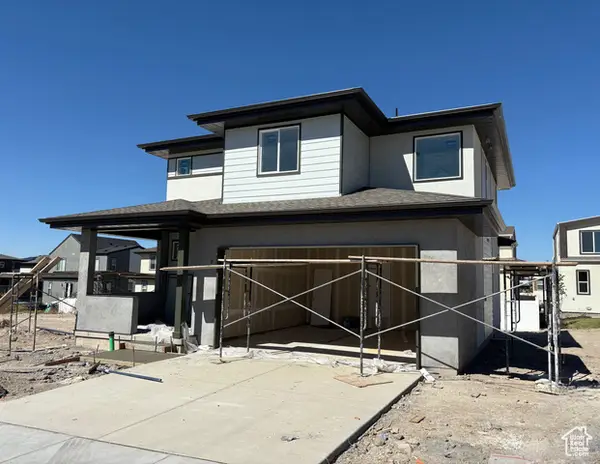 $749,769Active3 beds 3 baths2,598 sq. ft.
$749,769Active3 beds 3 baths2,598 sq. ft.257 E Water Mill Way #211, Midvale, UT 84070
MLS# 2113967Listed by: GARBETT HOMES - New
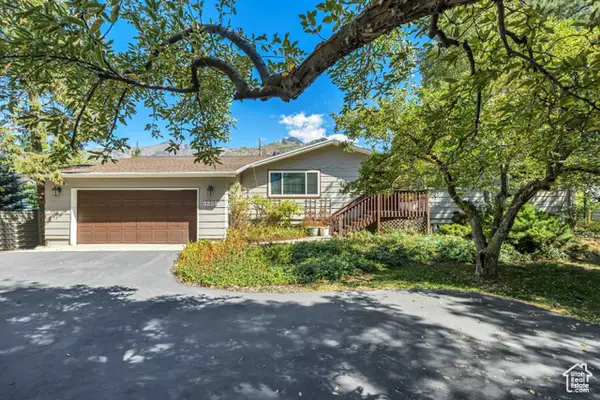 $729,900Active4 beds 2 baths3,000 sq. ft.
$729,900Active4 beds 2 baths3,000 sq. ft.3259 E Little Cottonwood Rd, Sandy, UT 84092
MLS# 2114150Listed by: MANSELL REAL ESTATE INC - New
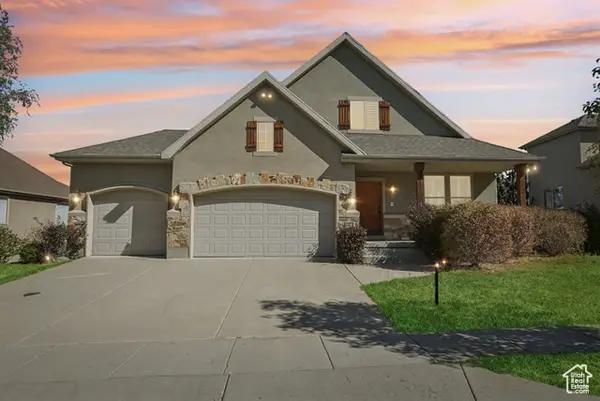 $1,350,000Active4 beds 3 baths5,005 sq. ft.
$1,350,000Active4 beds 3 baths5,005 sq. ft.2045 E Rocklin Dr S, Sandy, UT 84092
MLS# 2114099Listed by: OMADA REAL ESTATE
