11661 S Casper Rd, Sandy, UT 84092
Local realty services provided by:Better Homes and Gardens Real Estate Momentum
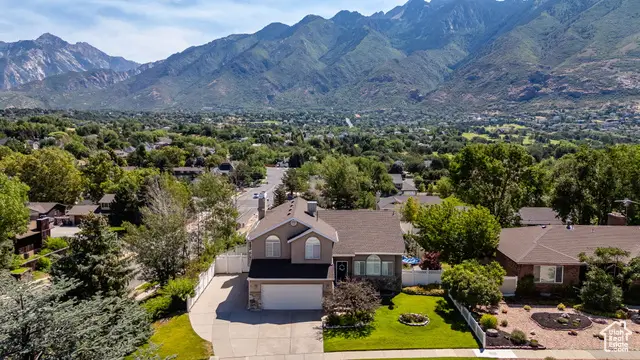

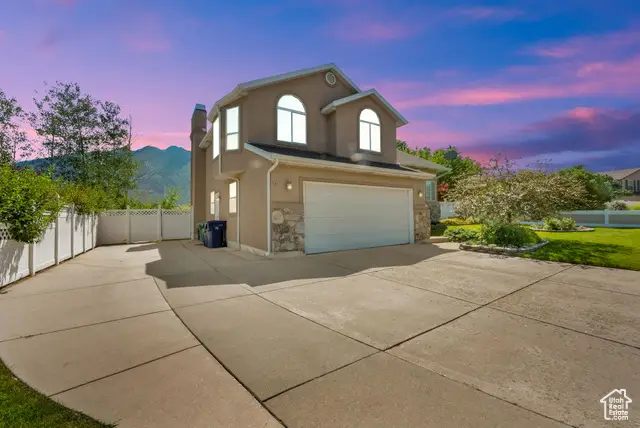
11661 S Casper Rd,Sandy, UT 84092
$750,000
- 5 Beds
- 4 Baths
- 2,674 sq. ft.
- Single family
- Pending
Listed by:amber milton
Office:century 21 everest
MLS#:2102433
Source:SL
Price summary
- Price:$750,000
- Price per sq. ft.:$280.48
About this home
Discover this stunning home perfectly positioned on a spacious corner lot in a quiet neighborhood with VIEWS VIEWS VIEWS! This property offers an unparalleled sense of serenity and natural beauty with BREATHTAKING views of our Wasatch mountains. The beautifully maintained yard with Trex decking create ideal spaces for outdoor entertaining and relaxation. Inside, you'll find a tastefully updated, large kitchen, soaring ceilings, expansive windows, new flooring throughout, spacious master bathroom complete with a luxurious jetted tub, and the list goes on! The home has been incredibly well-kept by the same owners for 36 years, reflecting pride of ownership throughout. Additional highlights include RV parking, a great location near the mountains and top-rated schools, and a peaceful setting that offers both convenience and tranquility. This exceptional property combines comfort, style, and stunning scenery! Don't miss the opportunity to make it your new home!
Contact an agent
Home facts
- Year built:1988
- Listing Id #:2102433
- Added:14 day(s) ago
- Updated:August 09, 2025 at 03:53 PM
Rooms and interior
- Bedrooms:5
- Total bathrooms:4
- Full bathrooms:2
- Half bathrooms:1
- Living area:2,674 sq. ft.
Heating and cooling
- Cooling:Central Air
- Heating:Forced Air
Structure and exterior
- Roof:Asphalt
- Year built:1988
- Building area:2,674 sq. ft.
- Lot area:0.24 Acres
Schools
- High school:Alta
- Middle school:Indian Hills
- Elementary school:Sunrise
Utilities
- Water:Culinary, Water Connected
- Sewer:Sewer: Public
Finances and disclosures
- Price:$750,000
- Price per sq. ft.:$280.48
- Tax amount:$3,163
New listings near 11661 S Casper Rd
- New
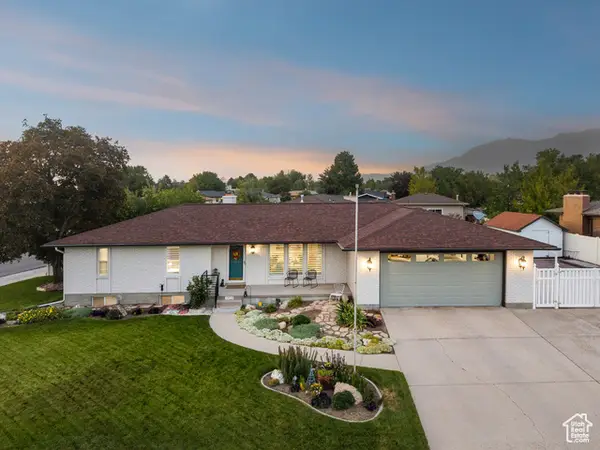 $939,000Active4 beds 4 baths3,254 sq. ft.
$939,000Active4 beds 4 baths3,254 sq. ft.1453 E Mums Cir, Sandy, UT 84092
MLS# 2105503Listed by: COLDWELL BANKER REALTY (SALT LAKE-SUGAR HOUSE) - New
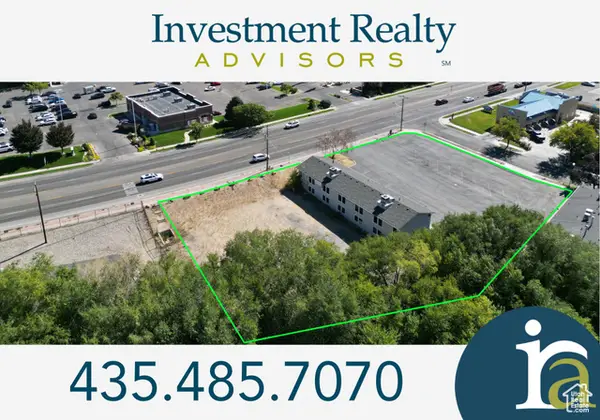 $1,550,000Active0.93 Acres
$1,550,000Active0.93 Acres7720 S 700 E, Sandy, UT 84047
MLS# 2105498Listed by: INVESTMENT REALTY ADVISORS LLC - New
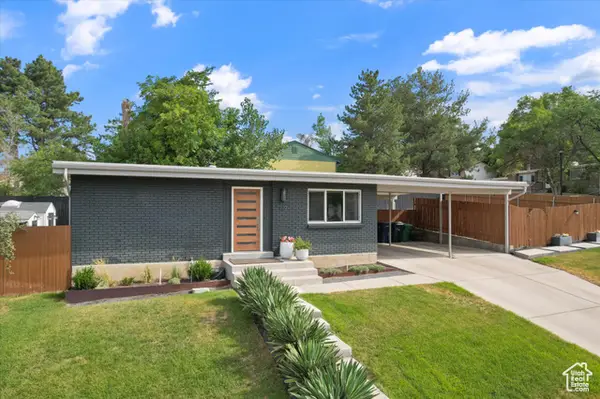 $553,000Active4 beds 2 baths1,824 sq. ft.
$553,000Active4 beds 2 baths1,824 sq. ft.1119 E Webster Dr, Sandy, UT 84094
MLS# 2105433Listed by: EQUITY REAL ESTATE (RESULTS) - New
 $650,000Active5 beds 4 baths2,400 sq. ft.
$650,000Active5 beds 4 baths2,400 sq. ft.1672 E Stanley Dr S, Sandy, UT 84093
MLS# 2105387Listed by: KW WESTFIELD (EXCELLENCE) - New
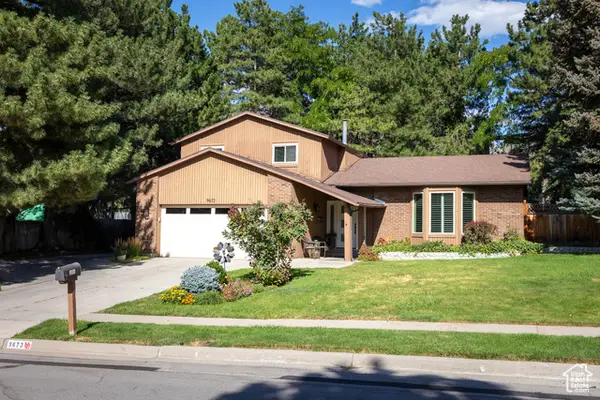 $825,000Active4 beds 3 baths2,668 sq. ft.
$825,000Active4 beds 3 baths2,668 sq. ft.9673 S Chylene Dr, Sandy, UT 84092
MLS# 2105279Listed by: ELITE PROPERTY MANAGEMENT & REAL ESTATE - Open Sat, 11am to 1pmNew
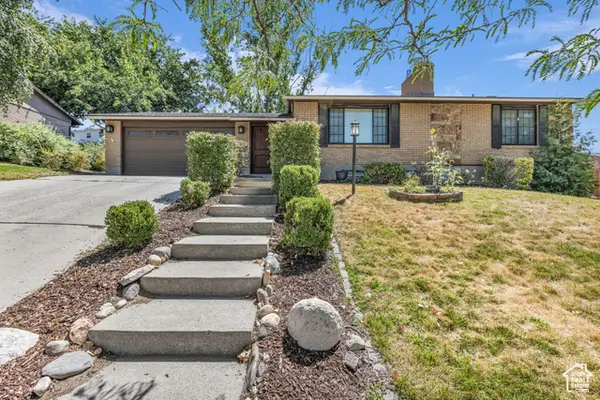 $625,000Active4 beds 2 baths2,285 sq. ft.
$625,000Active4 beds 2 baths2,285 sq. ft.1084 E Cedar Ridge Rd, Sandy, UT 84094
MLS# 2105217Listed by: BLACK DIAMOND REALTY - New
 $890,000Active4 beds 4 baths3,159 sq. ft.
$890,000Active4 beds 4 baths3,159 sq. ft.8414 S Gad Way, Sandy, UT 84093
MLS# 2105233Listed by: BERKSHIRE HATHAWAY HOMESERVICES UTAH PROPERTIES (SALT LAKE) - New
 $879,000Active5 beds 3 baths3,098 sq. ft.
$879,000Active5 beds 3 baths3,098 sq. ft.9563 S Tramway Cir, Sandy, UT 84092
MLS# 2105176Listed by: ROCKY MOUNTAIN REALTY - Open Sat, 11am to 1pmNew
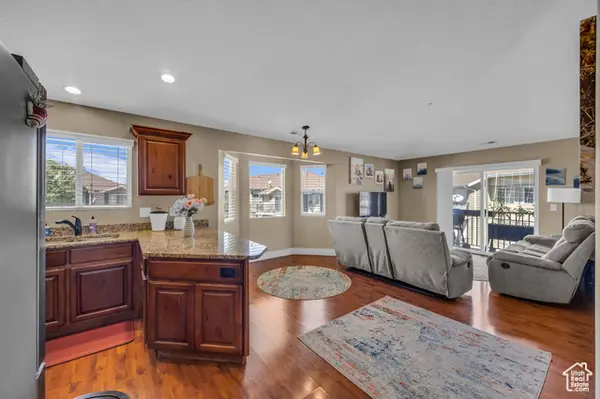 $345,000Active3 beds 2 baths1,185 sq. ft.
$345,000Active3 beds 2 baths1,185 sq. ft.8248 S Resaca Dr #J9, Sandy, UT 84070
MLS# 2105192Listed by: KW SALT LAKE CITY KELLER WILLIAMS REAL ESTATE - Open Sun, 1 to 3pmNew
 $610,000Active5 beds 3 baths2,338 sq. ft.
$610,000Active5 beds 3 baths2,338 sq. ft.149 E Pioneer Ave, Sandy, UT 84070
MLS# 2105064Listed by: DISTINCTION REAL ESTATE

