8414 S Gad Way, Sandy, UT 84093
Local realty services provided by:Better Homes and Gardens Real Estate Momentum
Listed by:peter felis
Office:berkshire hathaway homeservices utah properties (salt lake)
MLS#:2105233
Source:SL
Price summary
- Price:$875,000
- Price per sq. ft.:$276.99
About this home
Enjoy coming home to this beautiful 4-bedroom, 4-bathroom home located in Willow Creek. Tucked down a wooded private lane, this beautiful home offers an updated kitchen, granite countertops, tile floors, a large center island, stainless steel appliances, alder cabinets, a wonderful open family room, neutral tones throughout, great entertainment space, and a big main floor private deck. Upstairs offers a large master suite with a private balcony, a walk-in closet, a sitting area, an open loft/bedroom, and an updated master bathroom with a separate tub & shower. Two additional bedrooms upstairs, laundry facilities, and a bath. The finished basement has 1 additional bedroom and a bath with lots of great storage and garage access. Enjoy all the privacy and seclusion this .54 acre lot offers with spectacular views, multiple decks, a wooded lot, a 2-car tandem garage, a wonderful backyard space, a newer roof, and you're just steps from Willow Creek Park. Centrally located to Schools, shopping, the Country Club, and just minutes from Big & Little Cottonwood Canyons. A Must See!
Contact an agent
Home facts
- Year built:1987
- Listing ID #:2105233
- Added:45 day(s) ago
- Updated:September 29, 2025 at 11:02 AM
Rooms and interior
- Bedrooms:4
- Total bathrooms:4
- Full bathrooms:1
- Half bathrooms:1
- Living area:3,159 sq. ft.
Heating and cooling
- Cooling:Central Air
- Heating:Gas: Radiant, Radiant Floor, Wall Furnace
Structure and exterior
- Roof:Asphalt
- Year built:1987
- Building area:3,159 sq. ft.
- Lot area:0.54 Acres
Schools
- High school:Brighton
- Middle school:Albion
- Elementary school:Brookwood
Utilities
- Water:Culinary, Water Connected
- Sewer:Sewer Connected, Sewer: Connected, Sewer: Public
Finances and disclosures
- Price:$875,000
- Price per sq. ft.:$276.99
- Tax amount:$3,986
New listings near 8414 S Gad Way
- New
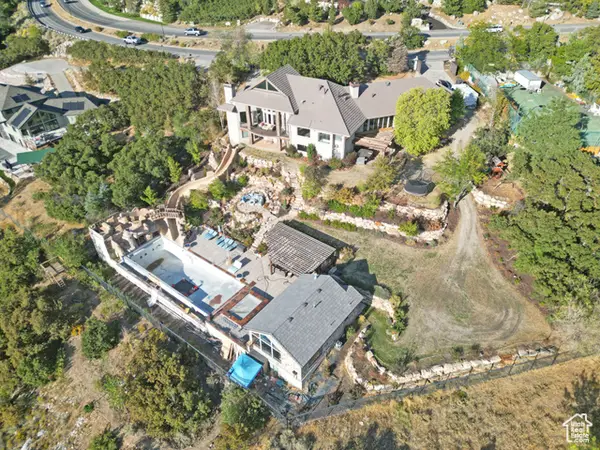 $2,650,000Active6 beds 5 baths7,409 sq. ft.
$2,650,000Active6 beds 5 baths7,409 sq. ft.10432 S Wasatch Blvd, Sandy, UT 84092
MLS# 2114367Listed by: REALTY ONE GROUP SIGNATURE - New
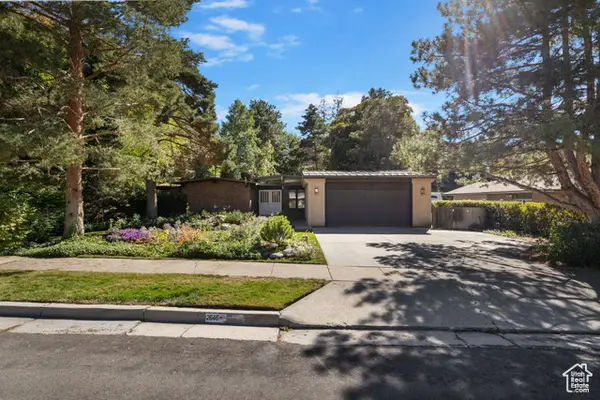 $754,000Active6 beds 5 baths3,472 sq. ft.
$754,000Active6 beds 5 baths3,472 sq. ft.2646 E Snow Mountain Dr, Sandy, UT 84093
MLS# 2114349Listed by: JC REALTY - New
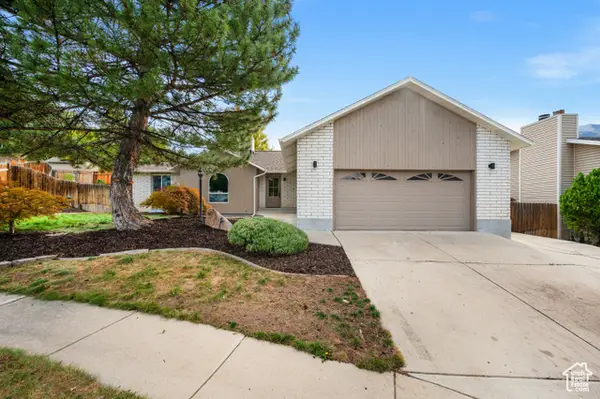 $849,000Active6 beds 3 baths3,252 sq. ft.
$849,000Active6 beds 3 baths3,252 sq. ft.9123 S Meadow Ct, Sandy, UT 84093
MLS# 2114308Listed by: THE SUMMIT GROUP - New
 $495,000Active5 beds 4 baths2,664 sq. ft.
$495,000Active5 beds 4 baths2,664 sq. ft.8756 S Oakwood Park Cir, Sandy, UT 84094
MLS# 2114270Listed by: REALTYPATH LLC (ADVANTAGE) - New
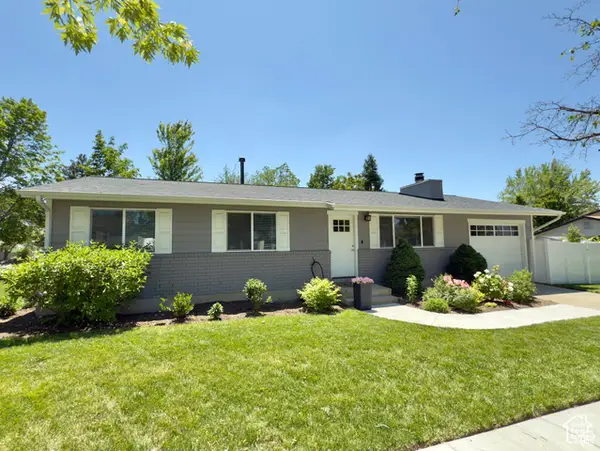 $639,900Active4 beds 3 baths2,262 sq. ft.
$639,900Active4 beds 3 baths2,262 sq. ft.1460 E Amalfi Ave, Sandy, UT 84093
MLS# 2114200Listed by: R AND R REALTY LLC - New
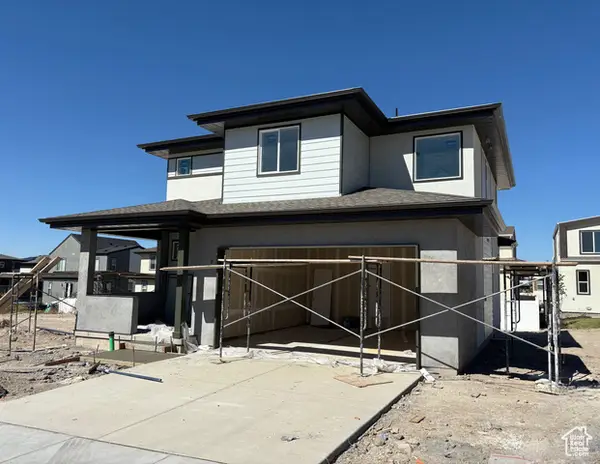 $749,769Active3 beds 3 baths2,598 sq. ft.
$749,769Active3 beds 3 baths2,598 sq. ft.257 E Water Mill Way #211, Midvale, UT 84070
MLS# 2113967Listed by: GARBETT HOMES - New
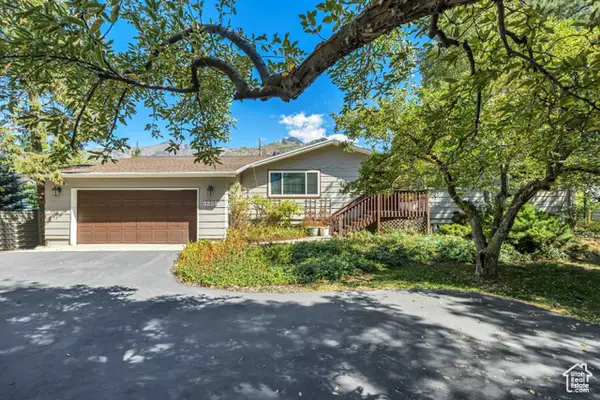 $729,900Active4 beds 2 baths3,000 sq. ft.
$729,900Active4 beds 2 baths3,000 sq. ft.3259 E Little Cottonwood Rd, Sandy, UT 84092
MLS# 2114150Listed by: MANSELL REAL ESTATE INC - New
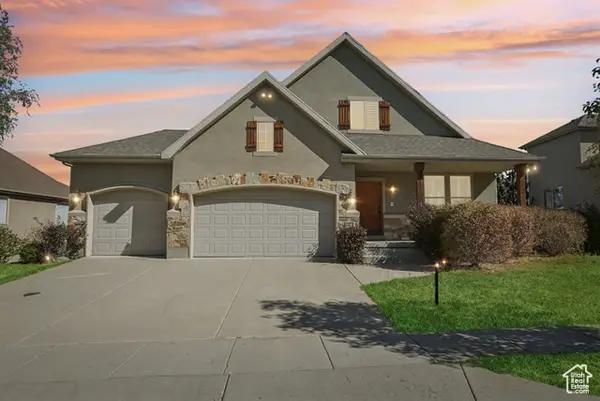 $1,350,000Active4 beds 3 baths5,005 sq. ft.
$1,350,000Active4 beds 3 baths5,005 sq. ft.2045 E Rocklin Dr S, Sandy, UT 84092
MLS# 2114099Listed by: OMADA REAL ESTATE - New
 $749,000Active5 beds 3 baths2,770 sq. ft.
$749,000Active5 beds 3 baths2,770 sq. ft.10973 S Avila Dr, Sandy, UT 84094
MLS# 2114053Listed by: KW SALT LAKE CITY KELLER WILLIAMS REAL ESTATE - New
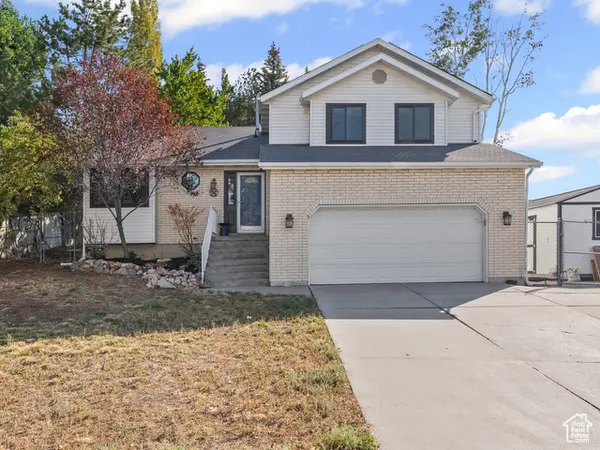 $650,000Active4 beds 4 baths2,868 sq. ft.
$650,000Active4 beds 4 baths2,868 sq. ft.1896 E Gyrfalcon S, Sandy, UT 84092
MLS# 2114019Listed by: COLDWELL BANKER REALTY (SALT LAKE-SUGAR HOUSE)
