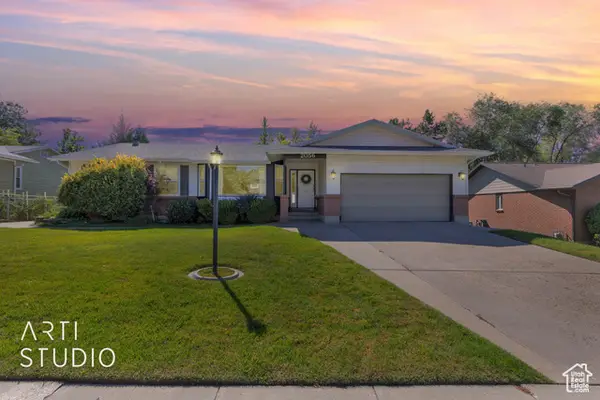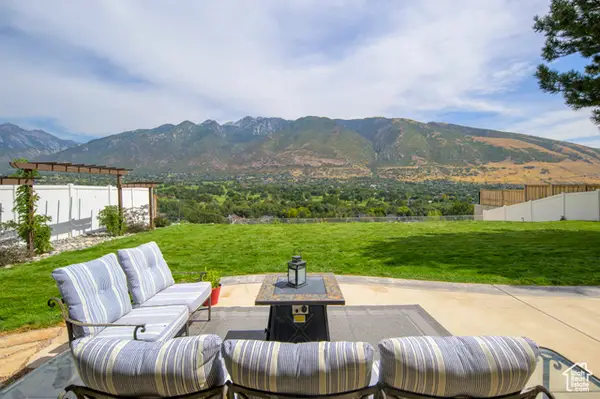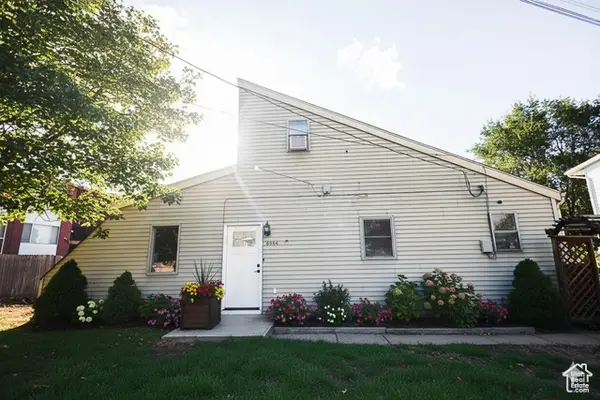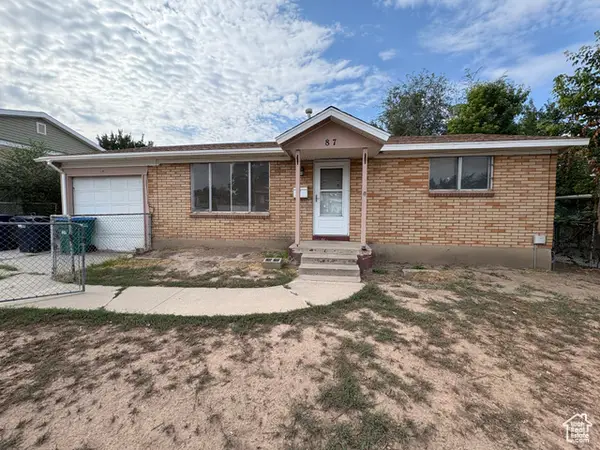1084 E Cedar Ridge Rd, Sandy, UT 84094
Local realty services provided by:Better Homes and Gardens Real Estate Momentum
1084 E Cedar Ridge Rd,Sandy, UT 84094
$625,000
- 4 Beds
- 2 Baths
- 2,285 sq. ft.
- Single family
- Pending
Listed by:james stewart
Office:black diamond realty
MLS#:2105217
Source:SL
Price summary
- Price:$625,000
- Price per sq. ft.:$273.52
About this home
OPEN HOUSE SATURDAY 11-1PM FOR FIRST SHOWINGS! Move-In Ready in Sandy's Hidden Valley area. Discover this beautifully updated 4-bedroom home in one of Sandy's most sought-after neighborhoods. Perfectly located within walking distance to Sprucewood Elementary, Indian Hills Middle School, Eastwood Park, and **Mehraban Wetland Park with its scenic trail system. You'll also be just minutes from Intermountain Healthcare and other everyday conveniences. Step inside to find thoughtful updates throughout, including both bathrooms, stylish updated flooring, a new high-end gas fireplace, newer central air, and a brand-new water softener. The home blends comfort and function, making it truly move-in ready.
Contact an agent
Home facts
- Year built:1978
- Listing ID #:2105217
- Added:41 day(s) ago
- Updated:September 23, 2025 at 08:55 PM
Rooms and interior
- Bedrooms:4
- Total bathrooms:2
- Full bathrooms:2
- Living area:2,285 sq. ft.
Heating and cooling
- Cooling:Central Air
- Heating:Forced Air, Gas: Central
Structure and exterior
- Roof:Asphalt, Pitched
- Year built:1978
- Building area:2,285 sq. ft.
- Lot area:0.2 Acres
Schools
- High school:Alta
- Middle school:Indian Hills
- Elementary school:Sprucewood
Utilities
- Water:Culinary, Water Connected
- Sewer:Sewer Connected, Sewer: Connected
Finances and disclosures
- Price:$625,000
- Price per sq. ft.:$273.52
- Tax amount:$3,045
New listings near 1084 E Cedar Ridge Rd
- New
 $800,000Active3 beds 3 baths3,220 sq. ft.
$800,000Active3 beds 3 baths3,220 sq. ft.2056 E Meadow Lark Way, Sandy, UT 84093
MLS# 2113687Listed by: ERA BROKERS CONSOLIDATED (SALT LAKE) - Open Sat, 12 to 3pmNew
 $949,000Active5 beds 4 baths2,764 sq. ft.
$949,000Active5 beds 4 baths2,764 sq. ft.11969 S Nicklaus Rd E, Sandy, UT 84092
MLS# 2113650Listed by: REAL BROKER, LLC (CANYONS LUXURY REAL ESTATE) - Open Sat, 11am to 3pmNew
 $659,900Active4 beds 3 baths2,254 sq. ft.
$659,900Active4 beds 3 baths2,254 sq. ft.11077 S Hawkwood Dr, Sandy, UT 84094
MLS# 2113643Listed by: COLDWELL BANKER REALTY (UNION HEIGHTS) - Open Sat, 11am to 2pmNew
 $550,000Active4 beds 2 baths1,784 sq. ft.
$550,000Active4 beds 2 baths1,784 sq. ft.1124 E Sleepy Hollow Ln, Sandy, UT 84094
MLS# 2113582Listed by: EIGHTLINE REAL ESTATE - New
 $435,000Active2 beds 1 baths1,552 sq. ft.
$435,000Active2 beds 1 baths1,552 sq. ft.8544 S 300 E, Sandy, UT 84070
MLS# 2113524Listed by: EXP REALTY, LLC - New
 $599,000Active4 beds 2 baths2,202 sq. ft.
$599,000Active4 beds 2 baths2,202 sq. ft.1100 E Webster Dr, Sandy, UT 84094
MLS# 2113472Listed by: IDI REAL ESTATE - New
 $575,000Active4 beds 2 baths1,988 sq. ft.
$575,000Active4 beds 2 baths1,988 sq. ft.10557 S Primrose Dr, Sandy, UT 84094
MLS# 2113441Listed by: SUMMIT SOTHEBY'S INTERNATIONAL REALTY - Open Sat, 11:30am to 1:30pmNew
 $509,000Active4 beds 3 baths2,062 sq. ft.
$509,000Active4 beds 3 baths2,062 sq. ft.8898 S Golden Field Way E, Sandy, UT 84094
MLS# 2113370Listed by: RE/MAX ASSOCIATES - New
 $1,074,900Active6 beds 4 baths4,036 sq. ft.
$1,074,900Active6 beds 4 baths4,036 sq. ft.1644 E Pebble Beach Cir S, Sandy, UT 84092
MLS# 2113305Listed by: REALTY ONE GROUP SIGNATURE (SOUTH VALLEY) - New
 $444,000Active4 beds 2 baths1,800 sq. ft.
$444,000Active4 beds 2 baths1,800 sq. ft.87 W 8710 S, Sandy, UT 84070
MLS# 2113270Listed by: KW SOUTH VALLEY KELLER WILLIAMS
