1417 E Rustic Wood Ct #31 Dr S, Sandy, UT 84092
Local realty services provided by:Better Homes and Gardens Real Estate Momentum
Listed by:mia willie
Office:real broker, llc.
MLS#:2103349
Source:SL
Price summary
- Price:$675,000
- Price per sq. ft.:$312.21
- Monthly HOA dues:$260
About this home
Welcome home to this stylish Brad Reynolds-built townhome in Sandy! Located just 1015 miles from world-class skiing at Snowbird, Alta and Brighton, and backing directly onto the scenic Dimple Dell Regional Park, this beautifully upgraded and professionally decorated townhome offers the perfect blend of comfort, style, and convenience. Enjoy a modern, open layout with premium finishes throughout-including custom soft-touch cordless window coverings and all LG appliances for effortless daily living. The finished basement with a full bath provides flexible space ideal for a guest suite, home office, or playroom. Thoughtful touches like designer wallpaper in the primary bedroom and half bath add charm and personality. Each of the three spacious bedrooms features a walk-in closet, offering generous storage, while the fenced front area is perfect for pets or private outdoor relaxation. Breathe easy with the Reme Halo Air Purifier system, enhancing air quality throughout the home. With a two-car garage ready to store all your mountain gear and a prime location near outdoor recreation, this move-in-ready townhome is one you won't want to miss!
Contact an agent
Home facts
- Year built:2023
- Listing ID #:2103349
- Added:53 day(s) ago
- Updated:September 29, 2025 at 11:02 AM
Rooms and interior
- Bedrooms:3
- Total bathrooms:4
- Full bathrooms:3
- Half bathrooms:1
- Living area:2,162 sq. ft.
Heating and cooling
- Cooling:Central Air
- Heating:Forced Air, Gas: Central
Structure and exterior
- Roof:Asphalt
- Year built:2023
- Building area:2,162 sq. ft.
- Lot area:0.01 Acres
Schools
- High school:Alta
- Middle school:Indian Hills
- Elementary school:Sunrise
Utilities
- Water:Culinary, Water Connected
- Sewer:Sewer Connected, Sewer: Connected, Sewer: Public
Finances and disclosures
- Price:$675,000
- Price per sq. ft.:$312.21
- Tax amount:$3,013
New listings near 1417 E Rustic Wood Ct #31 Dr S
- New
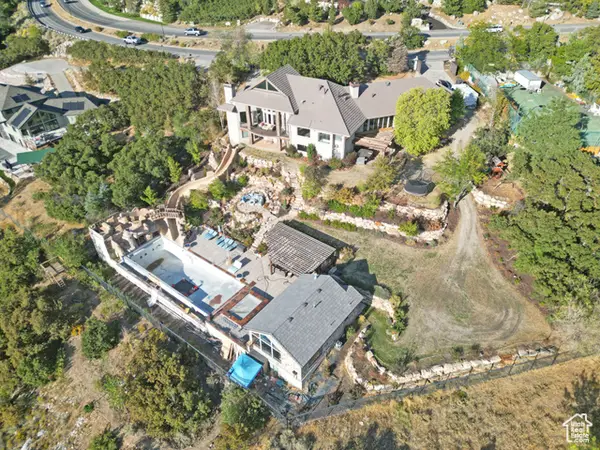 $2,650,000Active6 beds 5 baths7,409 sq. ft.
$2,650,000Active6 beds 5 baths7,409 sq. ft.10432 S Wasatch Blvd, Sandy, UT 84092
MLS# 2114367Listed by: REALTY ONE GROUP SIGNATURE - New
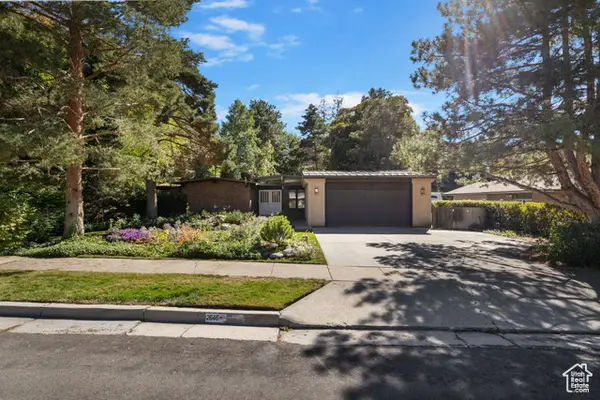 $754,000Active6 beds 5 baths3,472 sq. ft.
$754,000Active6 beds 5 baths3,472 sq. ft.2646 E Snow Mountain Dr, Sandy, UT 84093
MLS# 2114349Listed by: JC REALTY - New
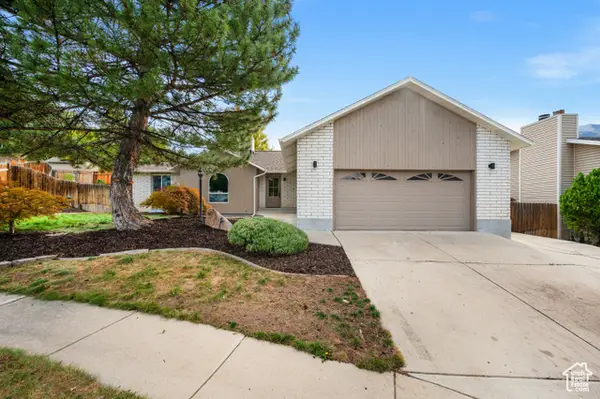 $849,000Active6 beds 3 baths3,252 sq. ft.
$849,000Active6 beds 3 baths3,252 sq. ft.9123 S Meadow Ct, Sandy, UT 84093
MLS# 2114308Listed by: THE SUMMIT GROUP - New
 $495,000Active5 beds 4 baths2,664 sq. ft.
$495,000Active5 beds 4 baths2,664 sq. ft.8756 S Oakwood Park Cir, Sandy, UT 84094
MLS# 2114270Listed by: REALTYPATH LLC (ADVANTAGE) - New
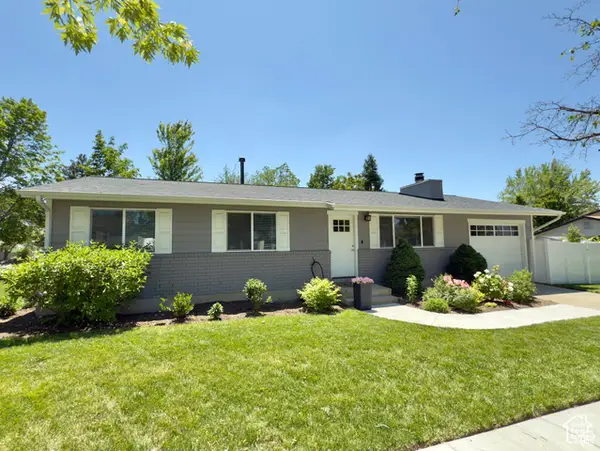 $639,900Active4 beds 3 baths2,262 sq. ft.
$639,900Active4 beds 3 baths2,262 sq. ft.1460 E Amalfi Ave, Sandy, UT 84093
MLS# 2114200Listed by: R AND R REALTY LLC - New
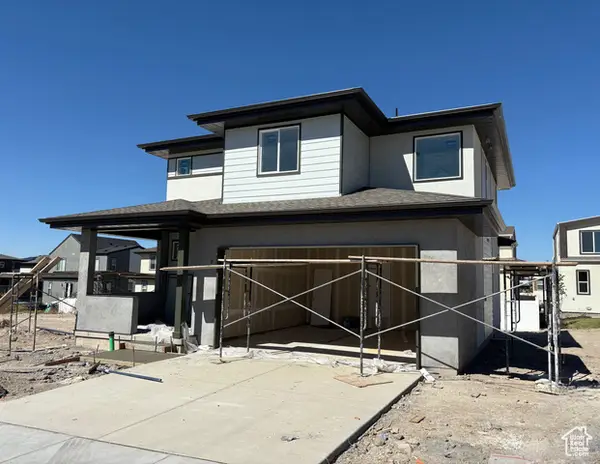 $749,769Active3 beds 3 baths2,598 sq. ft.
$749,769Active3 beds 3 baths2,598 sq. ft.257 E Water Mill Way #211, Midvale, UT 84070
MLS# 2113967Listed by: GARBETT HOMES - New
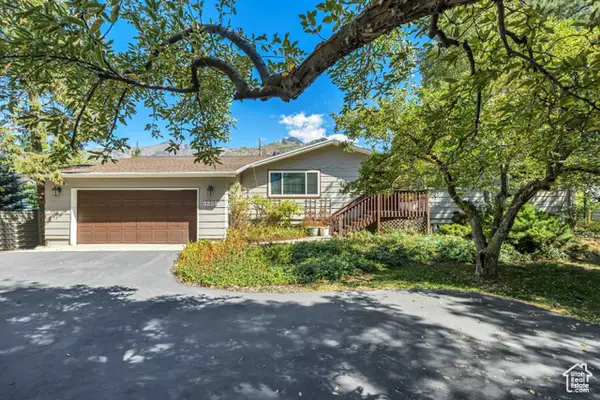 $729,900Active4 beds 2 baths3,000 sq. ft.
$729,900Active4 beds 2 baths3,000 sq. ft.3259 E Little Cottonwood Rd, Sandy, UT 84092
MLS# 2114150Listed by: MANSELL REAL ESTATE INC - New
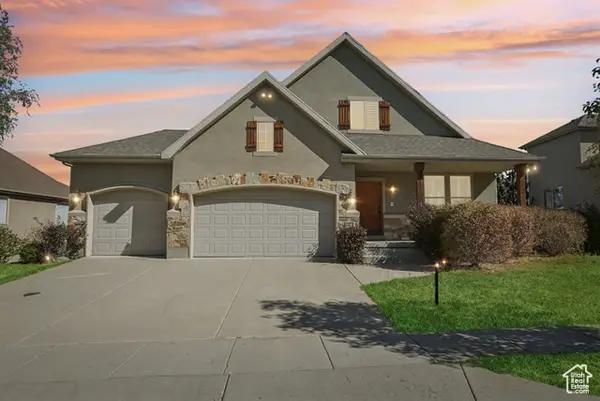 $1,350,000Active4 beds 3 baths5,005 sq. ft.
$1,350,000Active4 beds 3 baths5,005 sq. ft.2045 E Rocklin Dr S, Sandy, UT 84092
MLS# 2114099Listed by: OMADA REAL ESTATE - New
 $749,000Active5 beds 3 baths2,770 sq. ft.
$749,000Active5 beds 3 baths2,770 sq. ft.10973 S Avila Dr, Sandy, UT 84094
MLS# 2114053Listed by: KW SALT LAKE CITY KELLER WILLIAMS REAL ESTATE - New
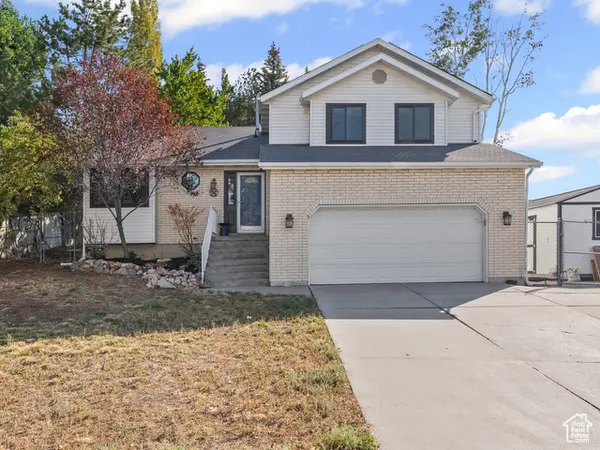 $650,000Active4 beds 4 baths2,868 sq. ft.
$650,000Active4 beds 4 baths2,868 sq. ft.1896 E Gyrfalcon S, Sandy, UT 84092
MLS# 2114019Listed by: COLDWELL BANKER REALTY (SALT LAKE-SUGAR HOUSE)
