17 S Crosshill Ln, Sandy, UT 84092
Local realty services provided by:Better Homes and Gardens Real Estate Momentum
17 S Crosshill Ln,Sandy, UT 84092
$5,690,000
- 8 Beds
- 10 Baths
- 12,963 sq. ft.
- Single family
- Active
Listed by:shelly tripp
Office:coldwell banker realty (union heights)
MLS#:2068193
Source:SL
Price summary
- Price:$5,690,000
- Price per sq. ft.:$438.94
- Monthly HOA dues:$204
About this home
Welcome to this one-of-a-kind Frank Lloyd Wright Inspired Masterpiece. Located at the base of Little Cottonwood Canyon in the prestigious 24-hour guard gated 477 acre Pepperwood community. Step Inside and experience the spacious living areas that are designed with impeccable attention to detail, showcasing high-end finishes and top-of-the-line craftsmanship including solar panel system( May electric bill $226.84 ), generator, electric radiant & hydronic heating. The main floor features a primary bed/bath suite, 2 large his and hers offices and boasts beautiful hardwood floors throughout, enhancing the open, airy spaces with large windows that seemingly bring the outdoors inside. Upstairs, each bedroom has a private bathroom walk in closets and dedicated decks that showcase the majestic mountain scenery. Entertainment and relaxation take center stage in the walk out lower level, featuring 10' ceilings, a state-of-the-art theater, large gym with spa steam shower, gaming area ,hobby/craft room and a mother-in-law apartment setup with a separate entrance, kitchen, and living area. Whether you're hosting guests or creating additional living quarters, this versatile space is an exceptional bonus. For the car enthusiast or hobbyist, the 8-car garage offers electric charging station, ample space to store vehicles, boats, equipment and a plumbed heated driveway. For those who enjoy outdoor activities, the private outdoor living space includes large covered patio, basketball court and plush ambiance perfect for gatherings. A rare feature is an additional 1350 sq ft vault in the lower level with plumbing and is included in the basement square footage. Experience an unparalleled lifestyle in this coveted 24-hour, guard-gated Pepperwood community boasting an array of amenities including the pool with spa, large splash pad, lifeguards, competition swim team, sand volleyball, tennis, basketball and pickleball courts, playground/park, miles of walking/biking trails, and Year-round Events that include 4th of July parade, Easter egg hunt, High school graduation party and food truck nights. Step outside this Pepperwood Community and you are conveniently located within minutes of hiking and biking trails, world-class ski resorts, recreational activities, lakes, shopping, and the international airport. From the breathtaking mountain views to the meticulously crafted interior, this home offers a truly exceptional lifestyle. Don't miss the opportunity to experience the best in luxury living.Buyer to verify all information.
Contact an agent
Home facts
- Year built:2006
- Listing ID #:2068193
- Added:208 day(s) ago
- Updated:September 30, 2025 at 11:01 AM
Rooms and interior
- Bedrooms:8
- Total bathrooms:10
- Full bathrooms:5
- Half bathrooms:2
- Living area:12,963 sq. ft.
Heating and cooling
- Cooling:Central Air
- Heating:Electric, Hydronic
Structure and exterior
- Roof:Asphalt, Metal
- Year built:2006
- Building area:12,963 sq. ft.
- Lot area:0.49 Acres
Schools
- High school:Alta
- Middle school:Indian Hills
- Elementary school:Lone Peak
Utilities
- Water:Culinary, Water Connected
- Sewer:Sewer Connected, Sewer: Connected, Sewer: Public
Finances and disclosures
- Price:$5,690,000
- Price per sq. ft.:$438.94
- Tax amount:$20,711
New listings near 17 S Crosshill Ln
- New
 $865,000Active4 beds 3 baths3,377 sq. ft.
$865,000Active4 beds 3 baths3,377 sq. ft.8366 S Levine Ln, Sandy, UT 84070
MLS# 2114387Listed by: REAL BROKER, LLC - New
 $690,000Active5 beds 3 baths3,252 sq. ft.
$690,000Active5 beds 3 baths3,252 sq. ft.1157 E Sego Lily Dr S, Sandy, UT 84094
MLS# 2114394Listed by: COLDWELL BANKER REALTY (PROVO-OREM-SUNDANCE) - New
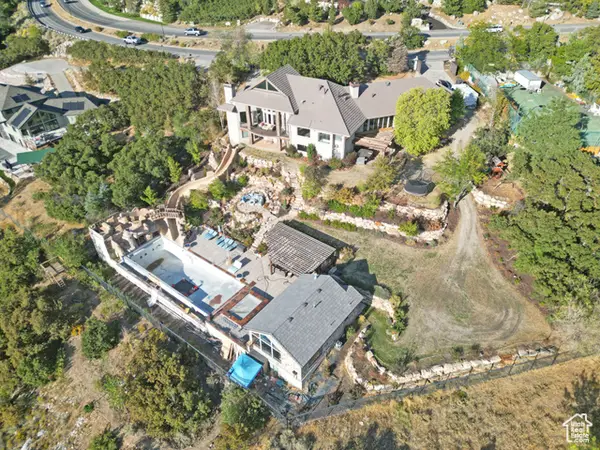 $2,650,000Active6 beds 5 baths7,409 sq. ft.
$2,650,000Active6 beds 5 baths7,409 sq. ft.10432 S Wasatch Blvd, Sandy, UT 84092
MLS# 2114367Listed by: REALTY ONE GROUP SIGNATURE - New
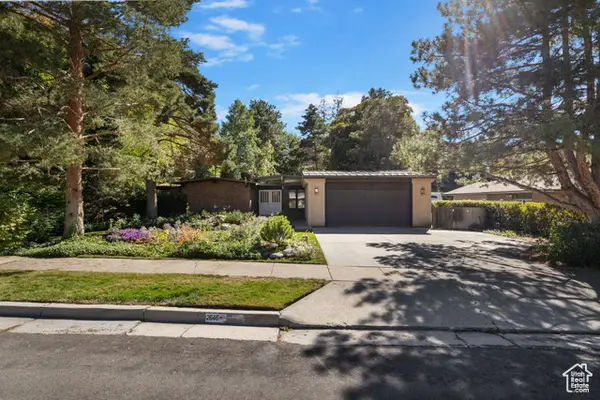 $754,000Active6 beds 5 baths3,472 sq. ft.
$754,000Active6 beds 5 baths3,472 sq. ft.2646 E Snow Mountain Dr, Sandy, UT 84093
MLS# 2114349Listed by: JC REALTY - New
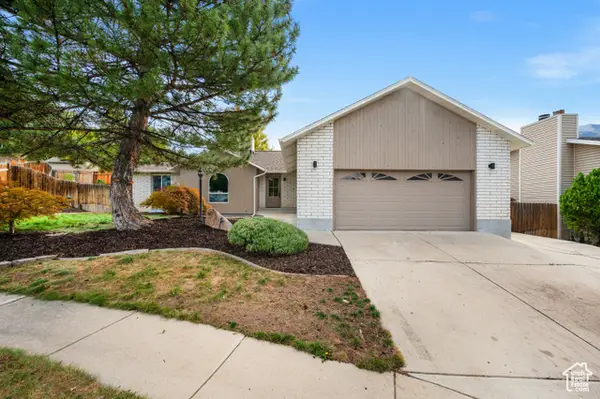 $849,000Active6 beds 3 baths3,252 sq. ft.
$849,000Active6 beds 3 baths3,252 sq. ft.9123 S Meadow Ct, Sandy, UT 84093
MLS# 2114308Listed by: THE SUMMIT GROUP - New
 $495,000Active5 beds 4 baths2,664 sq. ft.
$495,000Active5 beds 4 baths2,664 sq. ft.8756 S Oakwood Park Cir, Sandy, UT 84094
MLS# 2114270Listed by: REALTYPATH LLC (ADVANTAGE) - New
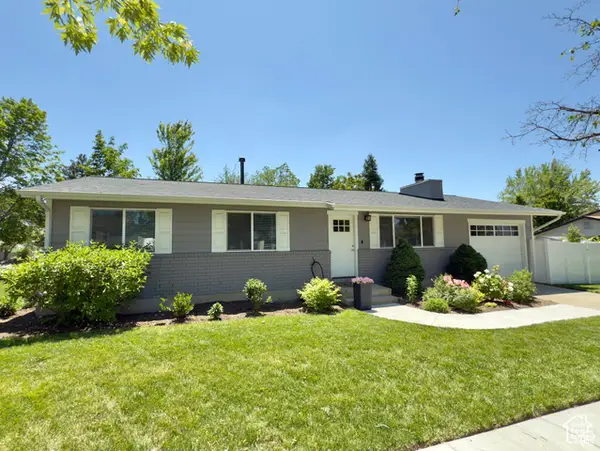 $639,900Active4 beds 3 baths2,262 sq. ft.
$639,900Active4 beds 3 baths2,262 sq. ft.1460 E Amalfi Ave, Sandy, UT 84093
MLS# 2114200Listed by: R AND R REALTY LLC - New
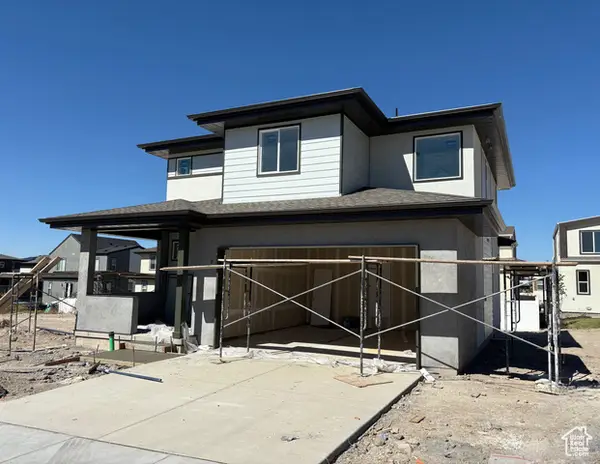 $749,769Active3 beds 3 baths2,598 sq. ft.
$749,769Active3 beds 3 baths2,598 sq. ft.257 E Water Mill Way #211, Midvale, UT 84070
MLS# 2113967Listed by: GARBETT HOMES - New
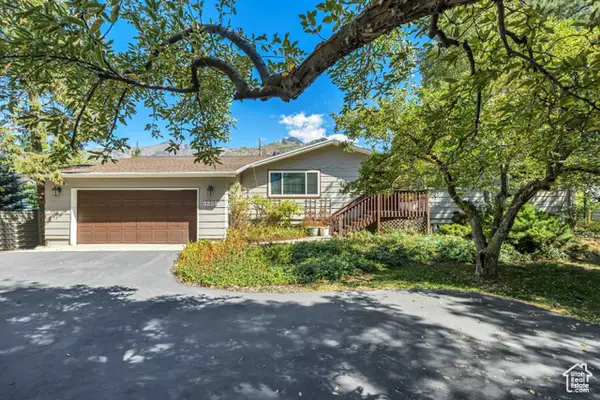 $729,900Active4 beds 2 baths3,000 sq. ft.
$729,900Active4 beds 2 baths3,000 sq. ft.3259 E Little Cottonwood Rd, Sandy, UT 84092
MLS# 2114150Listed by: MANSELL REAL ESTATE INC - New
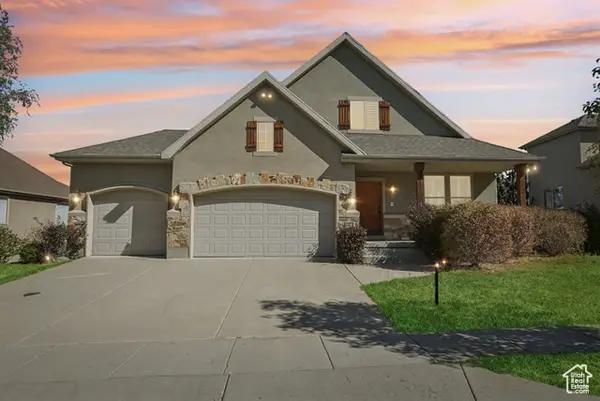 $1,350,000Active4 beds 3 baths5,005 sq. ft.
$1,350,000Active4 beds 3 baths5,005 sq. ft.2045 E Rocklin Dr S, Sandy, UT 84092
MLS# 2114099Listed by: OMADA REAL ESTATE
