2129 Rocklin Dr, Sandy, UT 84092
Local realty services provided by:Better Homes and Gardens Real Estate Momentum
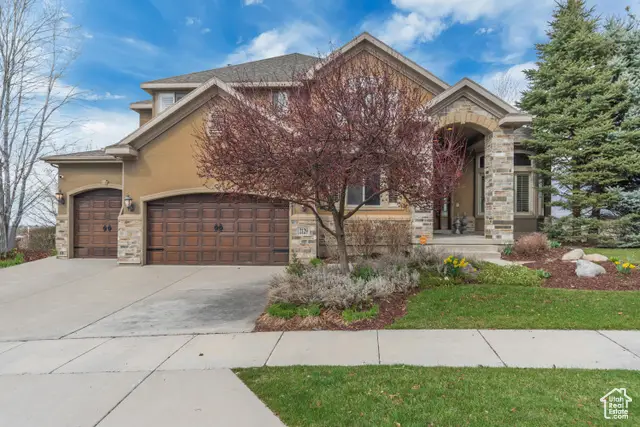

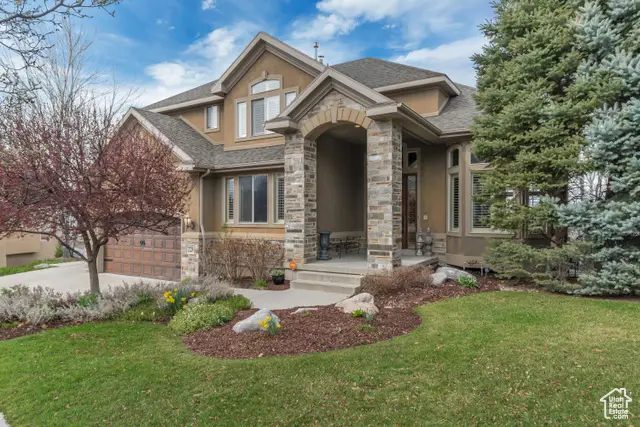
2129 Rocklin Dr,Sandy, UT 84092
$1,240,000
- 6 Beds
- 5 Baths
- 4,803 sq. ft.
- Single family
- Active
Listed by:holly larsen
Office:presidio real estate
MLS#:2074569
Source:SL
Price summary
- Price:$1,240,000
- Price per sq. ft.:$258.17
- Monthly HOA dues:$65
About this home
Priced to sell. Panoramic Views from all three levels on the entire backside of the home. Prime location on the Sandy East Bench. Solidly built, high end craftsmanship by a reputable builder (Mark Newmark of Newmark Development, who has won home builder of the year several times.) Highly functional floor plan with 4 bedrooms up and 2 bedrooms down, formal dining room, formal living room, main level office, and a huge family room in the basement with 12' ceilings and wonderful views. Choose from 3 well rated high schools - Brighton, Alta or Jordan. Come and see it for yourself today! Or contact the Listing Agent if you would like a video walk through tour emailed to you. All furniture and TVs, etc. (besides art) is for sale. Make this your easiest move ever! All info to be verified by Buyer and Buyer's Agent, including square footage.
Contact an agent
Home facts
- Year built:2005
- Listing Id #:2074569
- Added:135 day(s) ago
- Updated:August 16, 2025 at 11:00 AM
Rooms and interior
- Bedrooms:6
- Total bathrooms:5
- Full bathrooms:4
- Half bathrooms:1
- Living area:4,803 sq. ft.
Heating and cooling
- Cooling:Central Air
- Heating:Gas: Central
Structure and exterior
- Roof:Asphalt
- Year built:2005
- Building area:4,803 sq. ft.
- Lot area:0.52 Acres
Schools
- High school:Brighton
- Middle school:Albion
- Elementary school:Granite
Utilities
- Water:Culinary, Water Connected
- Sewer:Sewer Connected, Sewer: Connected
Finances and disclosures
- Price:$1,240,000
- Price per sq. ft.:$258.17
- Tax amount:$6,109
New listings near 2129 Rocklin Dr
- Open Sat, 10am to 12pmNew
 $339,000Active3 beds 2 baths1,473 sq. ft.
$339,000Active3 beds 2 baths1,473 sq. ft.655 W Jefferson Cv S, Sandy, UT 84070
MLS# 2105608Listed by: KW SOUTH VALLEY KELLER WILLIAMS - New
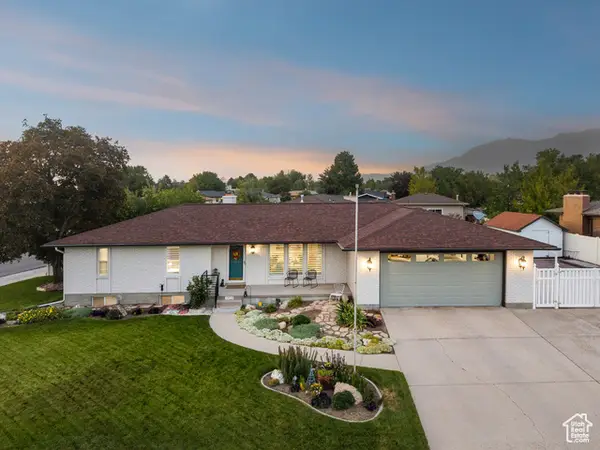 $939,000Active4 beds 4 baths3,254 sq. ft.
$939,000Active4 beds 4 baths3,254 sq. ft.1453 E Mums Cir, Sandy, UT 84092
MLS# 2105503Listed by: COLDWELL BANKER REALTY (SALT LAKE-SUGAR HOUSE) - New
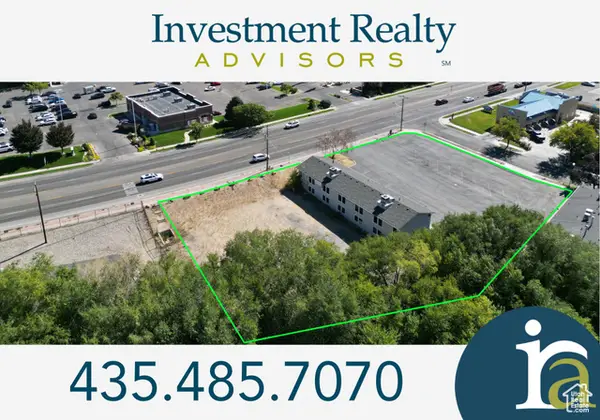 $1,550,000Active0.93 Acres
$1,550,000Active0.93 Acres7720 S 700 E, Sandy, UT 84047
MLS# 2105498Listed by: INVESTMENT REALTY ADVISORS LLC - New
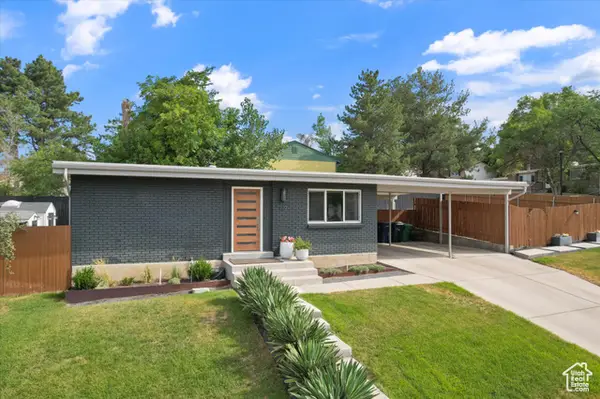 $553,000Active4 beds 2 baths1,824 sq. ft.
$553,000Active4 beds 2 baths1,824 sq. ft.1119 E Webster Dr, Sandy, UT 84094
MLS# 2105433Listed by: EQUITY REAL ESTATE (RESULTS) - New
 $650,000Active5 beds 4 baths2,400 sq. ft.
$650,000Active5 beds 4 baths2,400 sq. ft.1672 E Stanley Dr S, Sandy, UT 84093
MLS# 2105387Listed by: KW WESTFIELD (EXCELLENCE) - Open Sat, 1 to 3pmNew
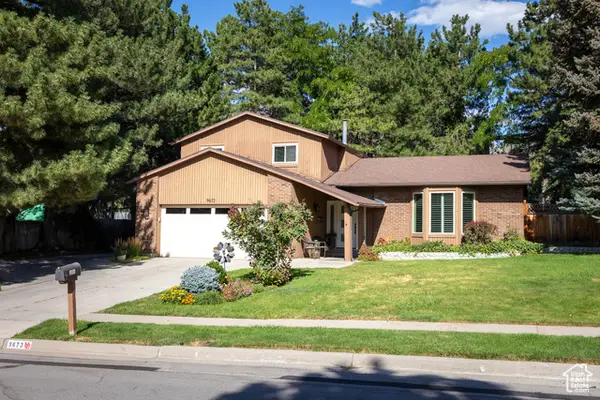 $825,000Active4 beds 3 baths2,668 sq. ft.
$825,000Active4 beds 3 baths2,668 sq. ft.9673 S Chylene Dr, Sandy, UT 84092
MLS# 2105279Listed by: ELITE PROPERTY MANAGEMENT & REAL ESTATE - Open Sat, 11am to 1pmNew
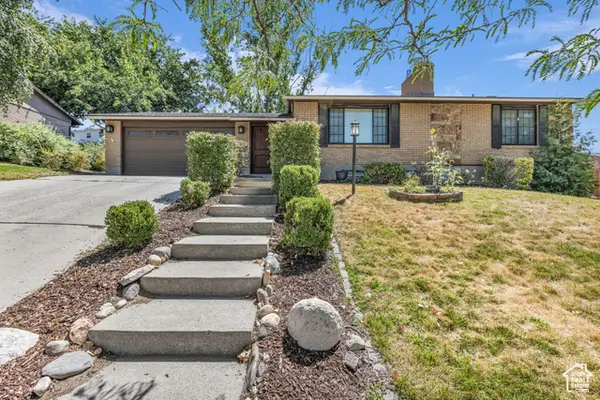 $625,000Active4 beds 2 baths2,285 sq. ft.
$625,000Active4 beds 2 baths2,285 sq. ft.1084 E Cedar Ridge Rd, Sandy, UT 84094
MLS# 2105217Listed by: BLACK DIAMOND REALTY - New
 $890,000Active4 beds 4 baths3,159 sq. ft.
$890,000Active4 beds 4 baths3,159 sq. ft.8414 S Gad Way, Sandy, UT 84093
MLS# 2105233Listed by: BERKSHIRE HATHAWAY HOMESERVICES UTAH PROPERTIES (SALT LAKE) - New
 $879,000Active5 beds 3 baths3,098 sq. ft.
$879,000Active5 beds 3 baths3,098 sq. ft.9563 S Tramway Cir, Sandy, UT 84092
MLS# 2105176Listed by: ROCKY MOUNTAIN REALTY - Open Sat, 11am to 1pmNew
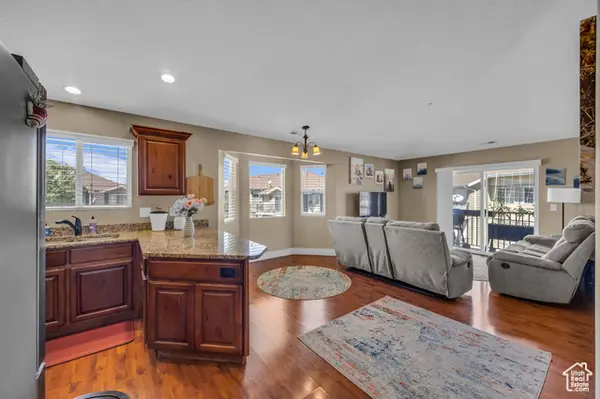 $345,000Active3 beds 2 baths1,185 sq. ft.
$345,000Active3 beds 2 baths1,185 sq. ft.8248 S Resaca Dr #J9, Sandy, UT 84070
MLS# 2105192Listed by: KW SALT LAKE CITY KELLER WILLIAMS REAL ESTATE

