3149 E 9800 S, Sandy, UT 84092
Local realty services provided by:Better Homes and Gardens Real Estate Momentum
Listed by:tyler b parrish
Office:align complete real estate services llc.
MLS#:2097417
Source:SL
Price summary
- Price:$3,950,000
- Price per sq. ft.:$330.74
About this home
Tucked just below the mouth of majestic Little Cottonwood Canyon, this pristine estate offers a rare blend of privacy, luxury, and access to Utah's most iconic landscapes. Set on a full acre along the quiet, oak-lined stretch of 9800 South, the property sits back from the street behind a gated drive, surrounded by lush landscaping and towering pines. Designed for comfortable single-level living, the main floor features vaulted, beamed ceilings, solid hardwood floors, an updated chef's kitchen, spacious office, and both a generous primary suite and junior suite. Expansive decks extend off the main living area, creating the perfect space for outdoor entertaining. The lower walkout level includes a second kitchen, theater room, large living area, workout zone, multiple bedrooms, and access to patios and a hot tub. One level below, you'll find an indoor basketball or sport court-originally customized by a former Utah Jazz player. Additional highlights include all-new HVAC systems within the past year, radiant in-floor heating throughout the main level, a fire suppression system, and full-home surround sound. The six-car garage has been temporarily converted into living, craft, and bedroom space but can be returned to garage use at the buyer's request. Offered fully furnished, this exceptionally well-built home is move-in ready and meticulously maintained. Come experience the serenity and grandeur of canyon living-this is a home like no other.
Contact an agent
Home facts
- Year built:2005
- Listing ID #:2097417
- Added:82 day(s) ago
- Updated:September 30, 2025 at 11:01 AM
Rooms and interior
- Bedrooms:6
- Total bathrooms:8
- Full bathrooms:4
- Half bathrooms:3
- Living area:11,943 sq. ft.
Heating and cooling
- Cooling:Central Air
- Heating:Forced Air, Gas: Radiant
Structure and exterior
- Roof:Asphalt, Pitched
- Year built:2005
- Building area:11,943 sq. ft.
- Lot area:1 Acres
Schools
- High school:Brighton
- Middle school:Albion
- Elementary school:Granite
Utilities
- Water:Culinary, Shares, Water Connected
- Sewer:Sewer Connected, Sewer: Connected, Sewer: Public
Finances and disclosures
- Price:$3,950,000
- Price per sq. ft.:$330.74
- Tax amount:$22,273
New listings near 3149 E 9800 S
- New
 $865,000Active4 beds 3 baths3,377 sq. ft.
$865,000Active4 beds 3 baths3,377 sq. ft.8366 S Levine Ln, Sandy, UT 84070
MLS# 2114387Listed by: REAL BROKER, LLC - New
 $690,000Active5 beds 3 baths3,252 sq. ft.
$690,000Active5 beds 3 baths3,252 sq. ft.1157 E Sego Lily Dr S, Sandy, UT 84094
MLS# 2114394Listed by: COLDWELL BANKER REALTY (PROVO-OREM-SUNDANCE) - New
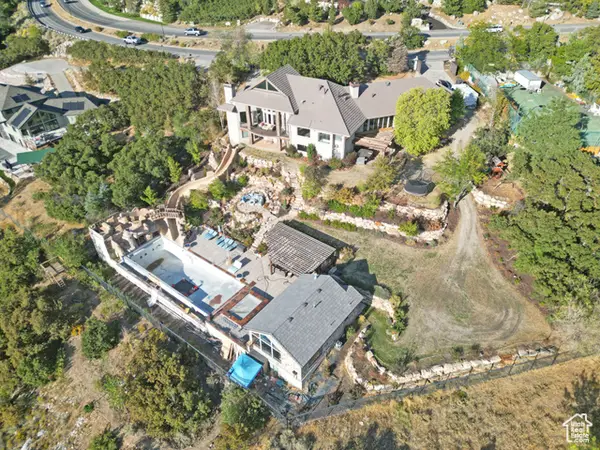 $2,650,000Active6 beds 5 baths7,409 sq. ft.
$2,650,000Active6 beds 5 baths7,409 sq. ft.10432 S Wasatch Blvd, Sandy, UT 84092
MLS# 2114367Listed by: REALTY ONE GROUP SIGNATURE - New
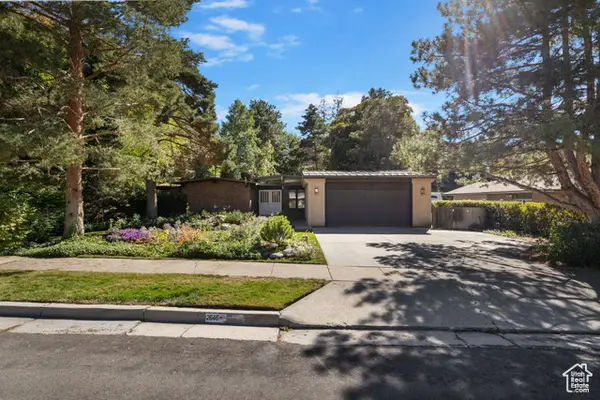 $754,000Active6 beds 5 baths3,472 sq. ft.
$754,000Active6 beds 5 baths3,472 sq. ft.2646 E Snow Mountain Dr, Sandy, UT 84093
MLS# 2114349Listed by: JC REALTY - New
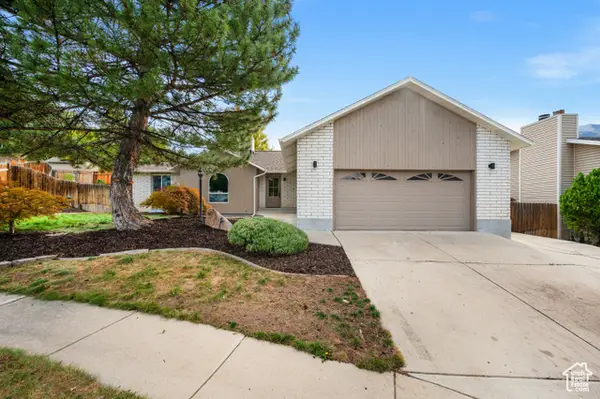 $849,000Active6 beds 3 baths3,252 sq. ft.
$849,000Active6 beds 3 baths3,252 sq. ft.9123 S Meadow Ct, Sandy, UT 84093
MLS# 2114308Listed by: THE SUMMIT GROUP - New
 $495,000Active5 beds 4 baths2,664 sq. ft.
$495,000Active5 beds 4 baths2,664 sq. ft.8756 S Oakwood Park Cir, Sandy, UT 84094
MLS# 2114270Listed by: REALTYPATH LLC (ADVANTAGE) - New
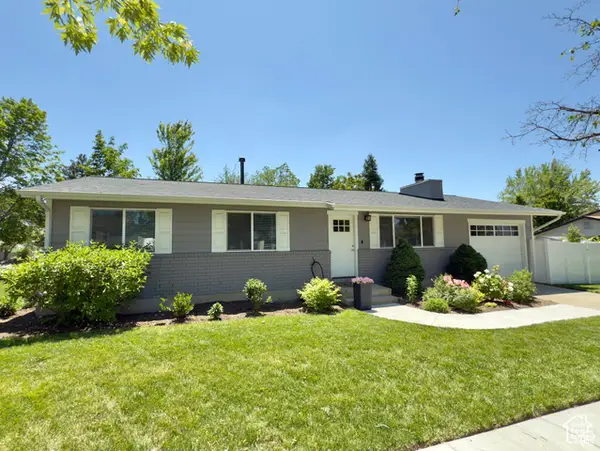 $639,900Active4 beds 3 baths2,262 sq. ft.
$639,900Active4 beds 3 baths2,262 sq. ft.1460 E Amalfi Ave, Sandy, UT 84093
MLS# 2114200Listed by: R AND R REALTY LLC - New
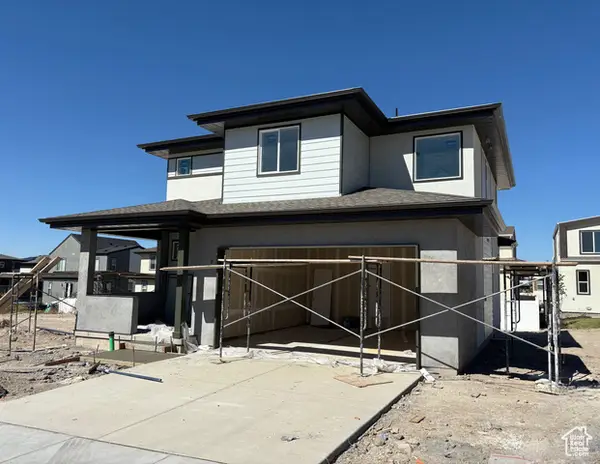 $749,769Active3 beds 3 baths2,598 sq. ft.
$749,769Active3 beds 3 baths2,598 sq. ft.257 E Water Mill Way #211, Midvale, UT 84070
MLS# 2113967Listed by: GARBETT HOMES - New
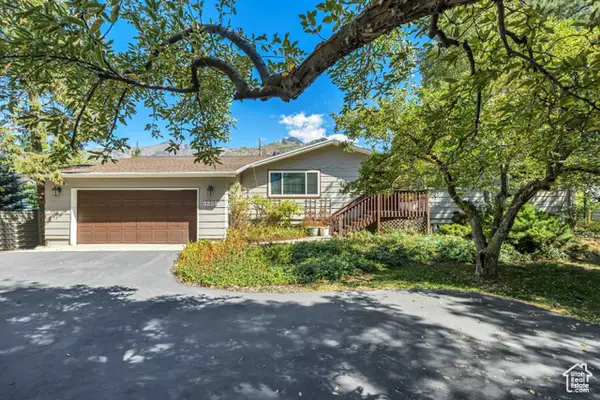 $729,900Active4 beds 2 baths3,000 sq. ft.
$729,900Active4 beds 2 baths3,000 sq. ft.3259 E Little Cottonwood Rd, Sandy, UT 84092
MLS# 2114150Listed by: MANSELL REAL ESTATE INC - New
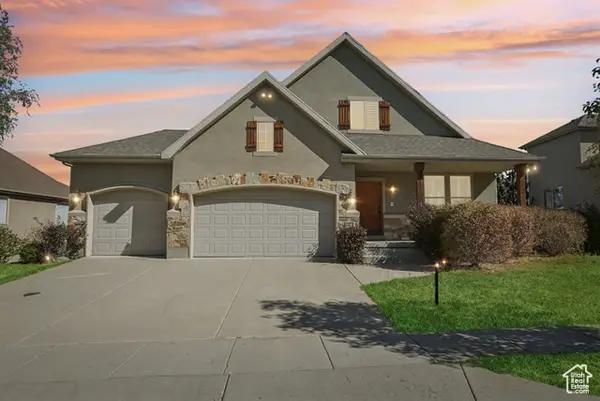 $1,350,000Active4 beds 3 baths5,005 sq. ft.
$1,350,000Active4 beds 3 baths5,005 sq. ft.2045 E Rocklin Dr S, Sandy, UT 84092
MLS# 2114099Listed by: OMADA REAL ESTATE
