366 E Sandy Park Cir S, Sandy, UT 84047
Local realty services provided by:Better Homes and Gardens Real Estate Momentum
Listed by:adam kirkham
Office:summit sotheby's international realty
MLS#:2110942
Source:SL
Price summary
- Price:$610,000
- Price per sq. ft.:$319.71
About this home
Assumable loan available! Buyer must qualify and obtain lender approval. Meticulously maintained home on a quiet cul-de-sac with thoughtful updates throughout. This home is perfect for entertaining with its open kitchen concept, yet it still functions comfortably for everyday living. Very well appointed with clean and fresh finishes throughout create a bright, move-in-ready feel. The updates include newer paint, new flooring, updated light fixtures, and plantation shutters, brand new bathroom downstairs and much more. A brick fireplace adds a cozy touch for the upcoming cool fall evenings in Utah in the family room.
Downstairs, the brand-new basement bathroom and laundry area with sink provide flexibility for guests or a second living setup. Upstairs is equally clean and charming, featuring designer wallpaper and a comfortable primary suite with a separate shower and tub combo.
Out back, a surprisingly large yard awaits featuring a spacious deck, pergola, paver patio perfect for grilling, sitting porch, shed, garden box, fire pit and a turf play area for kids. The yard and home together offer true indoor-outdoor living with plenty of room to play, garden, and entertain.
The location is also a win with quick freeway access puts the entire valley within easy reach, and you’re just minutes from Big and Little Cottonwood Canyons for world-class skiing, hiking, and biking. A well-kept home on a quiet cul-de-sac!
Contact an agent
Home facts
- Year built:1996
- Listing ID #:2110942
- Added:50 day(s) ago
- Updated:November 01, 2025 at 11:04 AM
Rooms and interior
- Bedrooms:4
- Total bathrooms:3
- Full bathrooms:2
- Living area:1,908 sq. ft.
Heating and cooling
- Cooling:Central Air
- Heating:Forced Air, Gas: Central
Structure and exterior
- Roof:Asphalt
- Year built:1996
- Building area:1,908 sq. ft.
- Lot area:0.2 Acres
Schools
- High school:Hillcrest
- Middle school:Union
- Elementary school:Midvalley
Utilities
- Water:Culinary, Water Connected
- Sewer:Sewer Connected, Sewer: Connected, Sewer: Public
Finances and disclosures
- Price:$610,000
- Price per sq. ft.:$319.71
- Tax amount:$3,025
New listings near 366 E Sandy Park Cir S
- Open Sat, 11am to 2pmNew
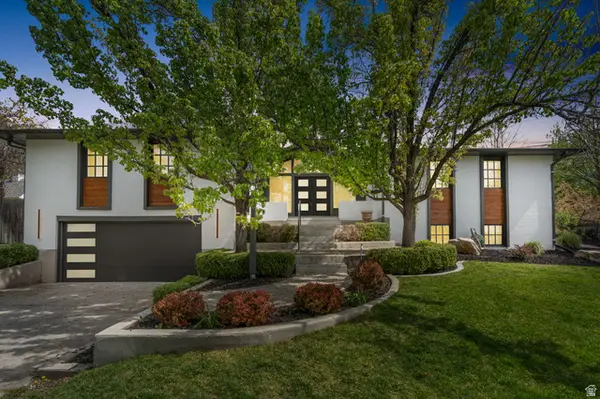 $1,299,000Active4 beds 4 baths3,762 sq. ft.
$1,299,000Active4 beds 4 baths3,762 sq. ft.2234 E Willow Brook Way, Sandy, UT 84092
MLS# 2120683Listed by: REAL BROKER, LLC - New
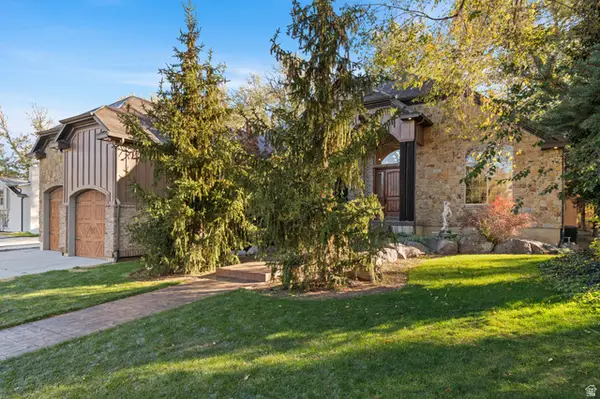 $1,500,000Active5 beds 5 baths5,411 sq. ft.
$1,500,000Active5 beds 5 baths5,411 sq. ft.10637 S Crescent Bend Dr, Sandy, UT 84070
MLS# 2120646Listed by: COLDWELL BANKER REALTY (UNION HEIGHTS) - New
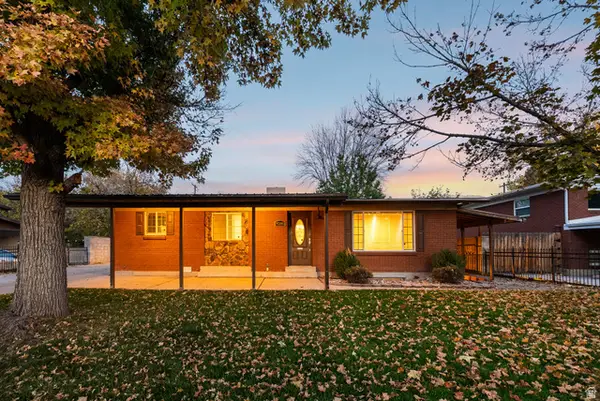 $595,000Active5 beds 2 baths2,520 sq. ft.
$595,000Active5 beds 2 baths2,520 sq. ft.9285 S Sneddon Dr W, Sandy, UT 84070
MLS# 2120663Listed by: REAL BROKER, LLC - New
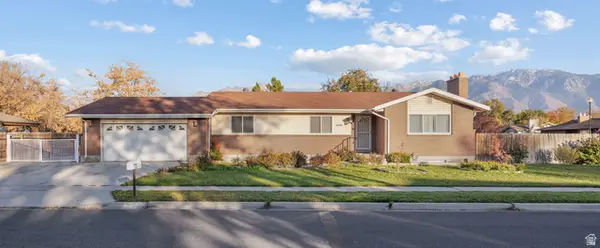 $589,000Active5 beds 3 baths2,672 sq. ft.
$589,000Active5 beds 3 baths2,672 sq. ft.9421 S 300 E, Sandy, UT 84070
MLS# 2120621Listed by: CENTURY 21 HARMAN REALTY - New
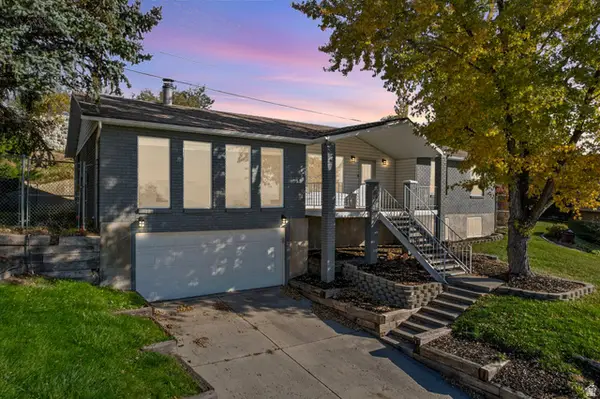 $700,000Active5 beds 4 baths3,060 sq. ft.
$700,000Active5 beds 4 baths3,060 sq. ft.9977 S Lannae Dr E, Sandy, UT 84094
MLS# 2120641Listed by: TEAM TEASDALE REALTY (NORTH) 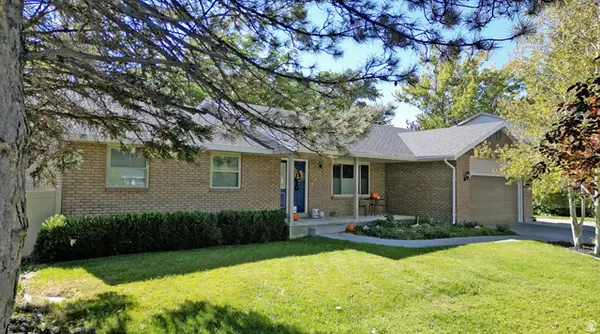 $750,000Pending6 beds 3 baths3,220 sq. ft.
$750,000Pending6 beds 3 baths3,220 sq. ft.1612 E Hidden Valley Rd, Sandy, UT 84092
MLS# 2120603Listed by: REALTY ONE GROUP SIGNATURE- New
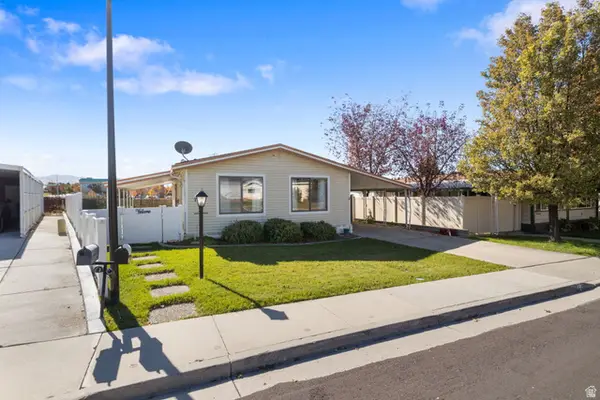 $319,900Active2 beds 2 baths1,512 sq. ft.
$319,900Active2 beds 2 baths1,512 sq. ft.27 W Evening Star Way S, Sandy, UT 84070
MLS# 2120546Listed by: MOVE UTAH REAL ESTATE - New
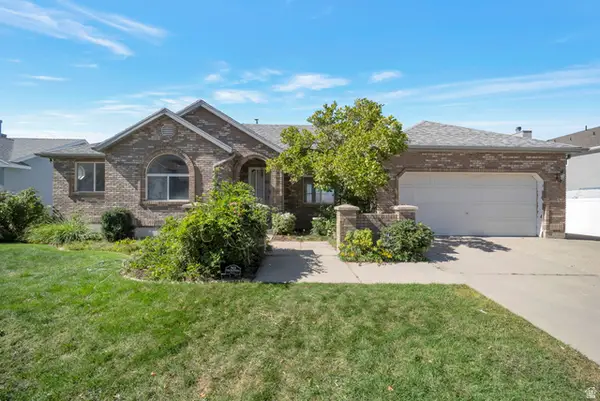 $799,950Active4 beds 3 baths3,041 sq. ft.
$799,950Active4 beds 3 baths3,041 sq. ft.11922 S Bluff Dr, Sandy, UT 84092
MLS# 2120535Listed by: MAXFIELD REAL ESTATE EXPERTS - New
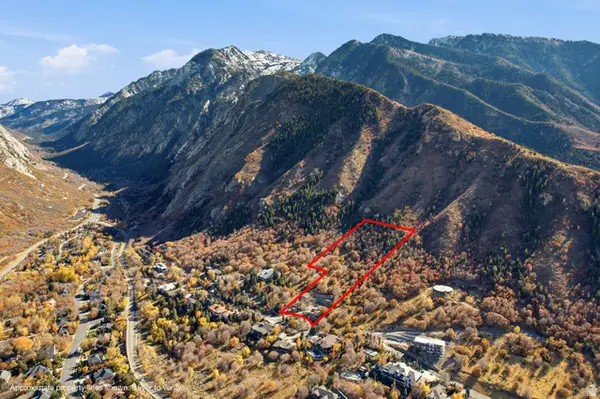 $650,000Active4.52 Acres
$650,000Active4.52 Acres3870 E Alta Approach, Sandy, UT 84092
MLS# 2120450Listed by: UTAH LAND CO. LLC - Open Sat, 11am to 2pmNew
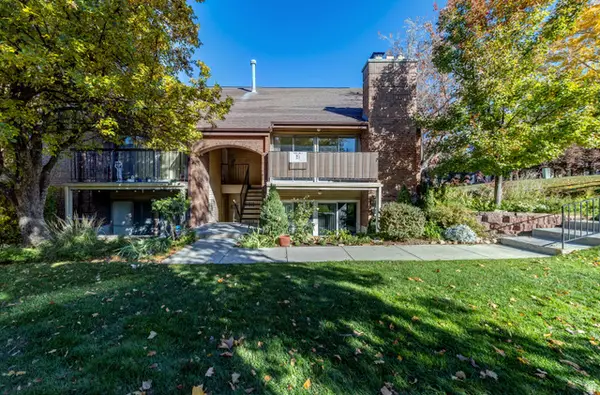 $425,000Active3 beds 3 baths1,855 sq. ft.
$425,000Active3 beds 3 baths1,855 sq. ft.8149 S Cottonwood Hills Cir #158149, Sandy, UT 84094
MLS# 2120398Listed by: REALTYPATH LLC (HOME AND FAMILY)
