37 Wanderwood Way, Sandy, UT 84092
Local realty services provided by:Better Homes and Gardens Real Estate Momentum
37 Wanderwood Way,Sandy, UT 84092
$2,690,000
- 7 Beds
- 7 Baths
- 8,717 sq. ft.
- Single family
- Active
Listed by:jason binks
Office:equity real estate (solid)
MLS#:2111775
Source:SL
Price summary
- Price:$2,690,000
- Price per sq. ft.:$308.59
About this home
Welcome to this stunning residence located in the highly sought-after, exclusive 24-hour guard-gated Pepperwood community. Step inside and immediately feel at home-a space designed to de-stress, relax, and rejuvenate. Interior Features: Expansive vaulted ceilings and oversized windows that flood the home with natural light Four primary bedroom suites, including: Main level master suite Vaulted grand master suite upstairs with fireplace, attached office, large laundry room, breakfast center, refrigerator/freezer drawers, microwave, and natural stone heated tile flooring Basement primary suite offering privacy and comfort for guests or family New oversized gourmet kitchen featuring: Wolf appliances: double ovens, microwave, gas cooktop with griddle, pot filler, and warming drawer Subzero refrigerator + two island freezer drawers Two dishwashers, two sinks, and a breakfast center Extra-large island and walk-in pantry Hardwood flooring throughout Main level office Walkout lower level with mother-in-law style setup: Large family room, second full kitchen with oversized island, double ovens, gas cooktop, and microwave Amazing theater room for a true home cinema experience Generac generator for peace of mind Outdoor Living: Gated yard with RV parking Spacious backyard retreat with spectacular mountain views Multiple entertaining areas including a waterfall feature, walking path, and gathering spaces Community Amenities (Over 475 Acres): Scenic bike/walking paths Pool with lifeguards and competition swim team Splash pad, large hot tub, pavilion with restrooms Tennis courts, pickleball, basketball, sand volleyball Playground, large park, food truck nights, and on-site property manager Location Highlights: Minutes from world-class ski resorts (Snowbird, Alta, Park City) Endless hiking and biking trails nearby Quick access to lakes, recreational facilities, shopping, and the international airport Learn more about Pepperwood https://engage.goenumerate.com/s/ppw/home.php
Contact an agent
Home facts
- Year built:1995
- Listing ID #:2111775
- Added:46 day(s) ago
- Updated:November 01, 2025 at 11:04 AM
Rooms and interior
- Bedrooms:7
- Total bathrooms:7
- Full bathrooms:5
- Half bathrooms:1
- Living area:8,717 sq. ft.
Heating and cooling
- Cooling:Central Air
- Heating:Forced Air, Gas: Central
Structure and exterior
- Roof:Asphalt
- Year built:1995
- Building area:8,717 sq. ft.
- Lot area:0.58 Acres
Schools
- High school:Alta
- Middle school:Indian Hills
- Elementary school:Lone Peak
Utilities
- Water:Culinary, Water Connected
- Sewer:Sewer Connected, Sewer: Connected, Sewer: Public
Finances and disclosures
- Price:$2,690,000
- Price per sq. ft.:$308.59
- Tax amount:$12,026
New listings near 37 Wanderwood Way
- Open Sat, 11am to 2pmNew
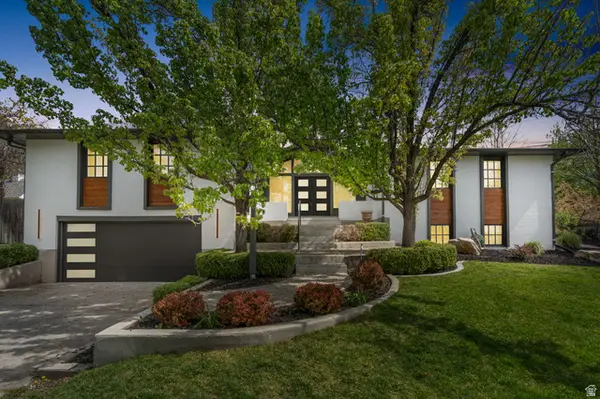 $1,299,000Active4 beds 4 baths3,762 sq. ft.
$1,299,000Active4 beds 4 baths3,762 sq. ft.2234 E Willow Brook Way, Sandy, UT 84092
MLS# 2120683Listed by: REAL BROKER, LLC - New
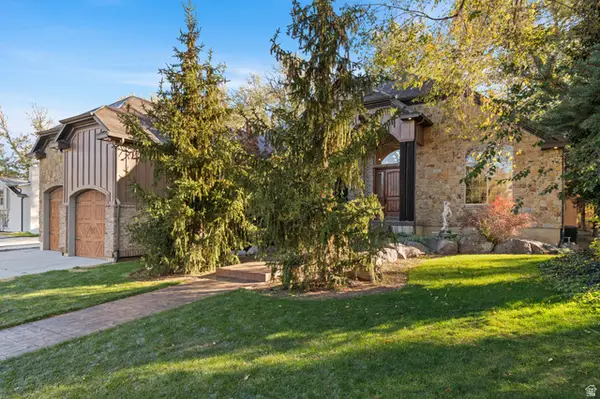 $1,500,000Active5 beds 5 baths5,411 sq. ft.
$1,500,000Active5 beds 5 baths5,411 sq. ft.10637 S Crescent Bend Dr, Sandy, UT 84070
MLS# 2120646Listed by: COLDWELL BANKER REALTY (UNION HEIGHTS) - New
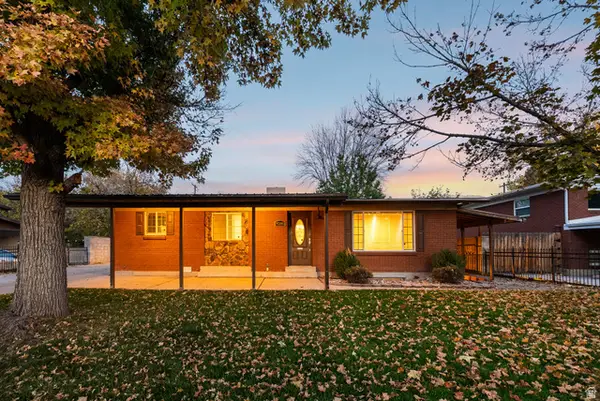 $595,000Active5 beds 2 baths2,520 sq. ft.
$595,000Active5 beds 2 baths2,520 sq. ft.9285 S Sneddon Dr W, Sandy, UT 84070
MLS# 2120663Listed by: REAL BROKER, LLC - New
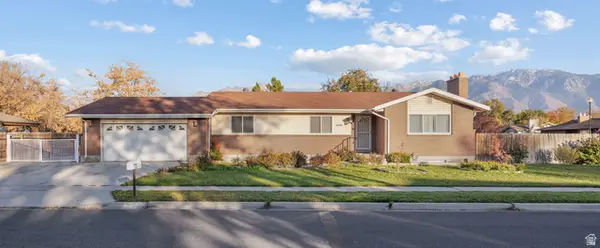 $589,000Active5 beds 3 baths2,672 sq. ft.
$589,000Active5 beds 3 baths2,672 sq. ft.9421 S 300 E, Sandy, UT 84070
MLS# 2120621Listed by: CENTURY 21 HARMAN REALTY - New
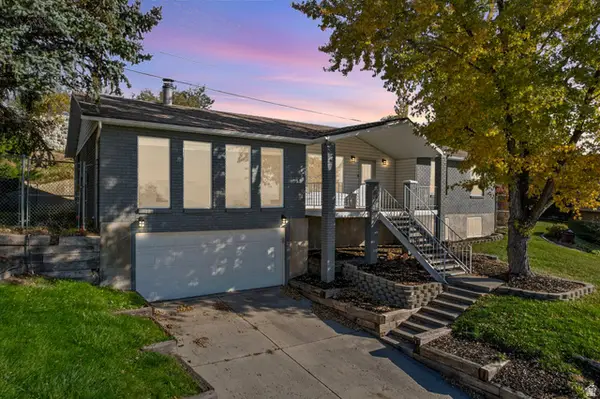 $700,000Active5 beds 4 baths3,060 sq. ft.
$700,000Active5 beds 4 baths3,060 sq. ft.9977 S Lannae Dr E, Sandy, UT 84094
MLS# 2120641Listed by: TEAM TEASDALE REALTY (NORTH) 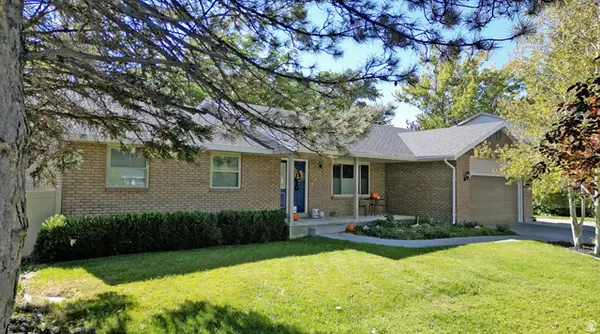 $750,000Pending6 beds 3 baths3,220 sq. ft.
$750,000Pending6 beds 3 baths3,220 sq. ft.1612 E Hidden Valley Rd, Sandy, UT 84092
MLS# 2120603Listed by: REALTY ONE GROUP SIGNATURE- New
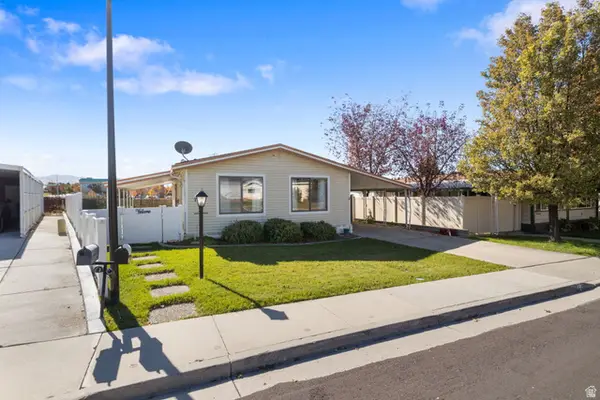 $319,900Active2 beds 2 baths1,512 sq. ft.
$319,900Active2 beds 2 baths1,512 sq. ft.27 W Evening Star Way S, Sandy, UT 84070
MLS# 2120546Listed by: MOVE UTAH REAL ESTATE - New
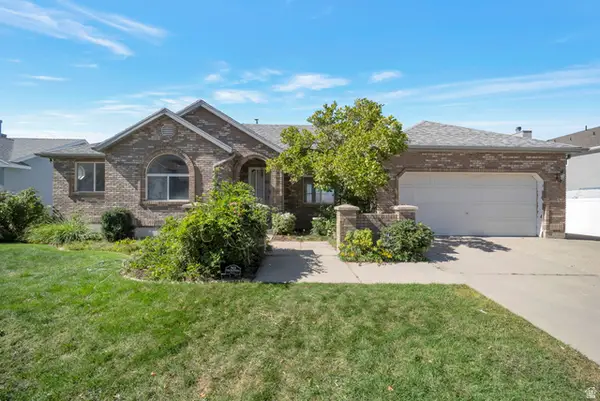 $799,950Active4 beds 3 baths3,041 sq. ft.
$799,950Active4 beds 3 baths3,041 sq. ft.11922 S Bluff Dr, Sandy, UT 84092
MLS# 2120535Listed by: MAXFIELD REAL ESTATE EXPERTS - New
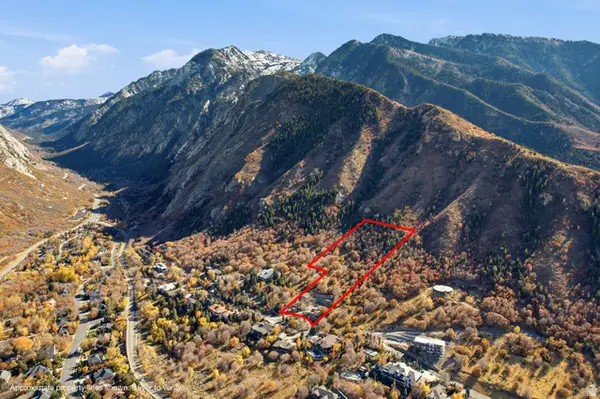 $650,000Active4.52 Acres
$650,000Active4.52 Acres3870 E Alta Approach, Sandy, UT 84092
MLS# 2120450Listed by: UTAH LAND CO. LLC - Open Sat, 11am to 2pmNew
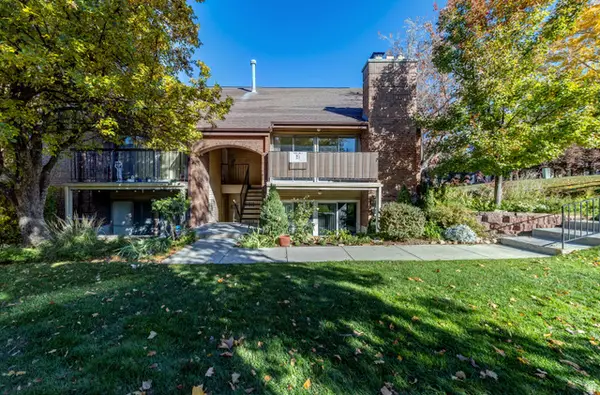 $425,000Active3 beds 3 baths1,855 sq. ft.
$425,000Active3 beds 3 baths1,855 sq. ft.8149 S Cottonwood Hills Cir #158149, Sandy, UT 84094
MLS# 2120398Listed by: REALTYPATH LLC (HOME AND FAMILY)
