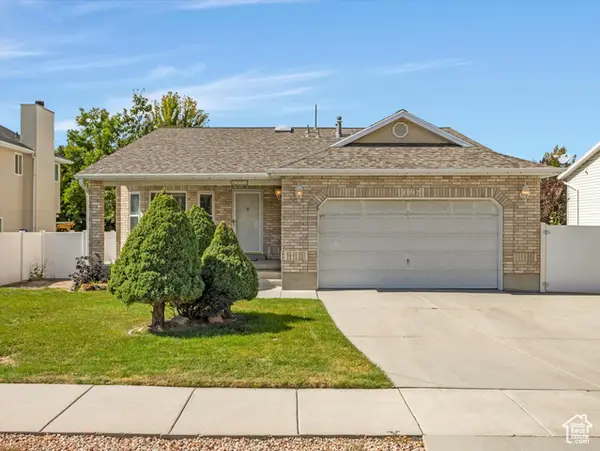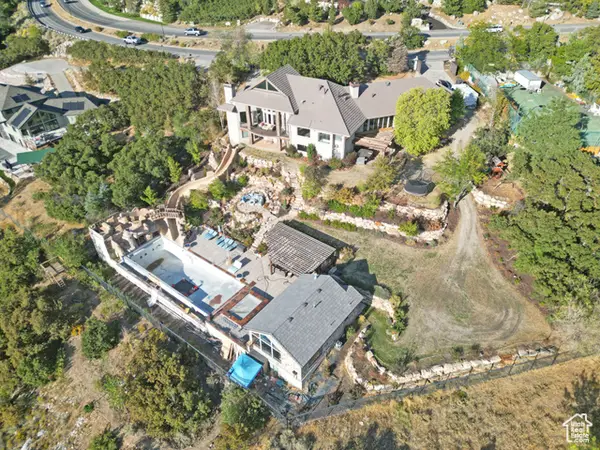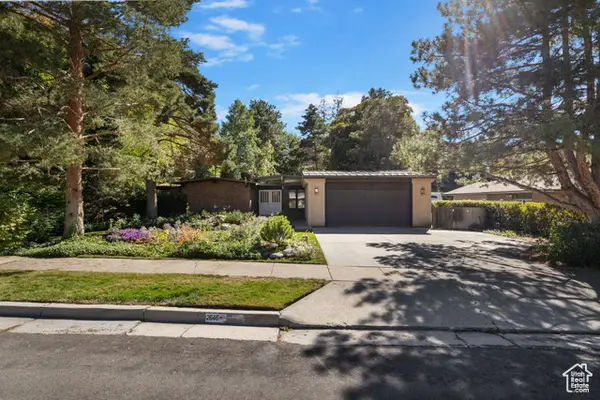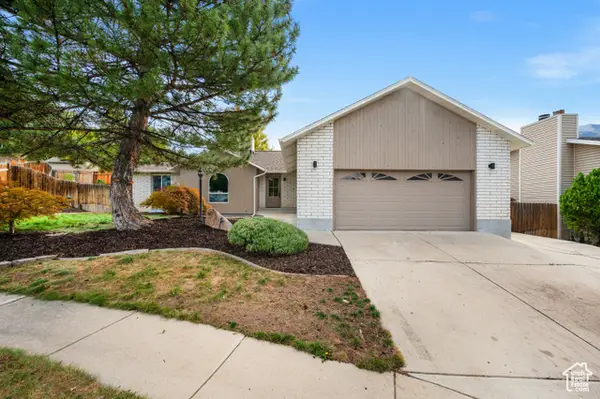7740 S Keswick Rd, Sandy, UT 84093
Local realty services provided by:Better Homes and Gardens Real Estate Momentum
7740 S Keswick Rd,Sandy, UT 84093
$1,649,900
- 5 Beds
- 4 Baths
- 5,812 sq. ft.
- Single family
- Active
Listed by:amber milton
Office:century 21 everest
MLS#:2103947
Source:SL
Price summary
- Price:$1,649,900
- Price per sq. ft.:$283.88
About this home
Nestled within one of the area's most beautiful and established neighborhoods, this exceptional residence offers the perfect blend of classic elegance, generous space, and serene privacy, all just minutes from top-rated schools, scenic walking trails, community pool, Pickleball courts and pristine parks. This secluded neighborhood offers a peaceful ambiance and a sense of enduring quality that few communities can match. This spacious traditional-style home perfectly blends timeless charm with everyday comfort. Inside, arched doorways, rich hardwood floors, and vaulted ceilings create a warm and inviting atmosphere. The kitchen is both functional and beautiful, featuring granite countertops, stainless steel appliances, and plenty of room for gathering. The seamless floor plan offers space to spread out and relax, including an elegant and expansive master en-suite retreat. Step outside to an immaculate, fully landscaped yard that is truly a dream, complete with a charming gazebo, lush garden, and a covered back porch ideal for relaxing or entertaining in total privacy. The home has been meticulously cared for and thoughtfully updated with a brand-new roof, new furnace, and two new water heaters, ensuring comfort and peace of mind for years to come. This is a rare opportunity to own a stunning, move-in-ready home in a neighborhood that continues to stand the test of time.
Contact an agent
Home facts
- Year built:1989
- Listing ID #:2103947
- Added:53 day(s) ago
- Updated:October 01, 2025 at 11:07 AM
Rooms and interior
- Bedrooms:5
- Total bathrooms:4
- Full bathrooms:2
- Half bathrooms:1
- Living area:5,812 sq. ft.
Heating and cooling
- Cooling:Central Air
- Heating:Forced Air
Structure and exterior
- Roof:Asphalt
- Year built:1989
- Building area:5,812 sq. ft.
- Lot area:0.35 Acres
Schools
- High school:Hillcrest
- Middle school:Albion
- Elementary school:Oakdale
Utilities
- Water:Culinary, Water Connected
- Sewer:Sewer: Public
Finances and disclosures
- Price:$1,649,900
- Price per sq. ft.:$283.88
- Tax amount:$6,043
New listings near 7740 S Keswick Rd
- New
 $600,000Active3 beds 3 baths2,446 sq. ft.
$600,000Active3 beds 3 baths2,446 sq. ft.8092 S Nighthawk Dr, Sandy, UT 84094
MLS# 2114709Listed by: LIVE WORK PLAY (SUMMIT) - Open Fri, 5 to 7pmNew
 $900,000Active5 beds 4 baths4,080 sq. ft.
$900,000Active5 beds 4 baths4,080 sq. ft.10314 S 2460 E, Sandy, UT 84092
MLS# 2114659Listed by: SUMMIT SOTHEBY'S INTERNATIONAL REALTY - New
 $729,000Active6 beds 3 baths2,463 sq. ft.
$729,000Active6 beds 3 baths2,463 sq. ft.1392 E Marbella St., Sandy, UT 84093
MLS# 2114637Listed by: REAL BROKER, LLC (SALT LAKE) - New
 $549,000Active4 beds 2 baths2,128 sq. ft.
$549,000Active4 beds 2 baths2,128 sq. ft.416 E 8260 S, Sandy, UT 84070
MLS# 2114598Listed by: PRISTINE PROPERTY OF THE WEST LLC - New
 $865,000Active4 beds 3 baths3,377 sq. ft.
$865,000Active4 beds 3 baths3,377 sq. ft.8366 S Levine Ln, Sandy, UT 84070
MLS# 2114387Listed by: REAL BROKER, LLC - New
 $690,000Active5 beds 3 baths3,252 sq. ft.
$690,000Active5 beds 3 baths3,252 sq. ft.1157 E Sego Lily Dr S, Sandy, UT 84094
MLS# 2114394Listed by: COLDWELL BANKER REALTY (PROVO-OREM-SUNDANCE) - New
 $2,650,000Active6 beds 5 baths7,409 sq. ft.
$2,650,000Active6 beds 5 baths7,409 sq. ft.10432 S Wasatch Blvd, Sandy, UT 84092
MLS# 2114367Listed by: REALTY ONE GROUP SIGNATURE - New
 $754,000Active6 beds 5 baths3,472 sq. ft.
$754,000Active6 beds 5 baths3,472 sq. ft.2646 E Snow Mountain Dr, Sandy, UT 84093
MLS# 2114349Listed by: JC REALTY - New
 $849,000Active6 beds 3 baths3,252 sq. ft.
$849,000Active6 beds 3 baths3,252 sq. ft.9123 S Meadow Ct, Sandy, UT 84093
MLS# 2114308Listed by: THE SUMMIT GROUP - New
 $490,000Active5 beds 4 baths2,664 sq. ft.
$490,000Active5 beds 4 baths2,664 sq. ft.8756 S Oakwood Park Cir, Sandy, UT 84094
MLS# 2114270Listed by: REALTYPATH LLC (ADVANTAGE)
