8087 S 615 E, Sandy, UT 84070
Local realty services provided by:Better Homes and Gardens Real Estate Momentum
8087 S 615 E,Sandy, UT 84070
$674,900
- 3 Beds
- 3 Baths
- 2,447 sq. ft.
- Townhouse
- Active
Upcoming open houses
- Sat, Nov 0101:00 pm - 03:00 pm
Listed by:cassandra clayton
Office:allen & associates
MLS#:2111089
Source:SL
Price summary
- Price:$674,900
- Price per sq. ft.:$275.81
- Monthly HOA dues:$150
About this home
The last unit available. Welcome to this exceptional new construction townhome nestled in Sandy, Utah. Boasting premium finishes, ample natural light, and an open-concept layout, this townhome is designed to blend contemporary style with functional living. Equipped with GE Profile appliances, including a gas range and range hood, this kitchen is a chef's dream. Elegant cabinetry, sleek countertops, and a spacious layout make cooking and entertaining a delight. The spacious master suite features a large walk-in closet and a luxurious four-piece bathroom and a covered balcony with breathtaking views of the surrounding mountains; the perfect spot to enjoy a morning coffee or unwind in the evening. Two large secondary bedrooms, each with a walk-in closet, offer ample space for family, guests, or a home office. The unfinished basement provides endless possibilities-add a family room, extra bedroom, and bathroom to suit your lifestyle needs and maximize your living space. This modern townhome is ideally located in a quiet neighborhood, and is just minutes from shopping, dining, and outdoor recreation, with quick access to major highways and the stunning Wasatch Mountains. Whether you're entertaining guests, relaxing in your master retreat, or envisioning future upgrades in the basement, this townhome offers the ideal canvas for your next chapter. Don't miss the opportunity to own this stunning new construction townhome-schedule your private tour today!
Contact an agent
Home facts
- Year built:2025
- Listing ID #:2111089
- Added:50 day(s) ago
- Updated:November 01, 2025 at 11:04 AM
Rooms and interior
- Bedrooms:3
- Total bathrooms:3
- Full bathrooms:2
- Half bathrooms:1
- Living area:2,447 sq. ft.
Heating and cooling
- Cooling:Central Air
- Heating:Forced Air, Gas: Central
Structure and exterior
- Roof:Membrane
- Year built:2025
- Building area:2,447 sq. ft.
- Lot area:0.01 Acres
Schools
- High school:Hillcrest
- Middle school:Union
- Elementary school:East Sandy
Utilities
- Water:Culinary, Water Connected
- Sewer:Sewer Connected, Sewer: Connected
Finances and disclosures
- Price:$674,900
- Price per sq. ft.:$275.81
- Tax amount:$4,100
New listings near 8087 S 615 E
- Open Sat, 11am to 2pmNew
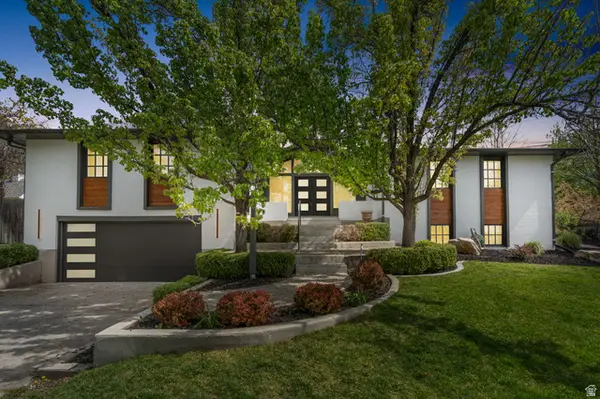 $1,299,000Active4 beds 4 baths3,762 sq. ft.
$1,299,000Active4 beds 4 baths3,762 sq. ft.2234 E Willow Brook Way, Sandy, UT 84092
MLS# 2120683Listed by: REAL BROKER, LLC - New
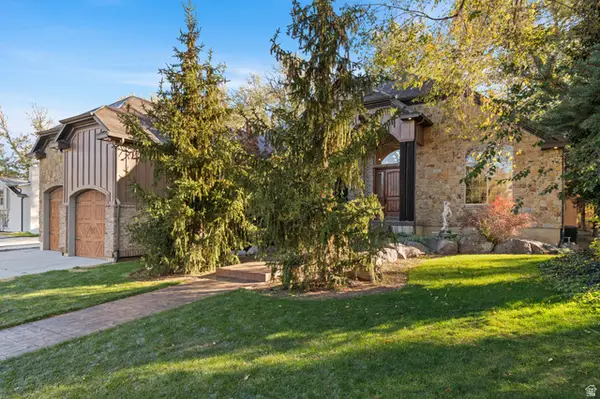 $1,500,000Active5 beds 5 baths5,411 sq. ft.
$1,500,000Active5 beds 5 baths5,411 sq. ft.10637 S Crescent Bend Dr, Sandy, UT 84070
MLS# 2120646Listed by: COLDWELL BANKER REALTY (UNION HEIGHTS) - New
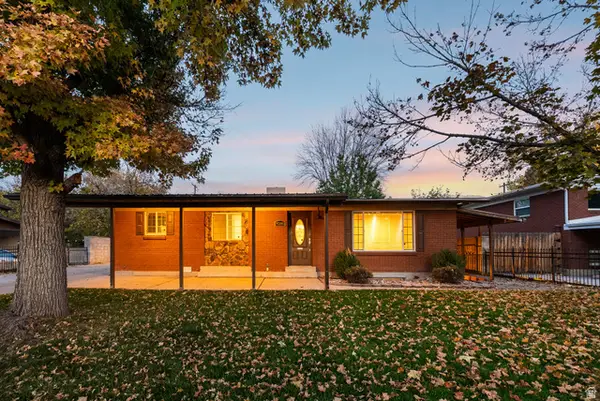 $595,000Active5 beds 2 baths2,520 sq. ft.
$595,000Active5 beds 2 baths2,520 sq. ft.9285 S Sneddon Dr W, Sandy, UT 84070
MLS# 2120663Listed by: REAL BROKER, LLC - New
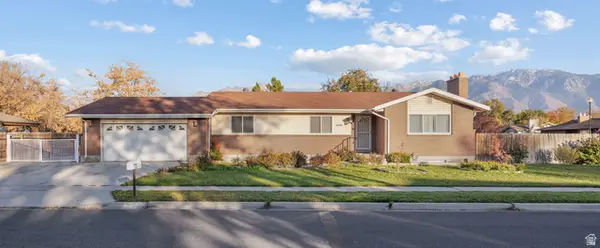 $589,000Active5 beds 3 baths2,672 sq. ft.
$589,000Active5 beds 3 baths2,672 sq. ft.9421 S 300 E, Sandy, UT 84070
MLS# 2120621Listed by: CENTURY 21 HARMAN REALTY - New
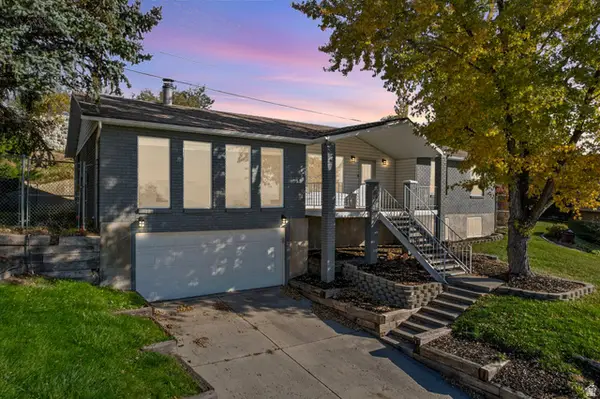 $700,000Active5 beds 4 baths3,060 sq. ft.
$700,000Active5 beds 4 baths3,060 sq. ft.9977 S Lannae Dr E, Sandy, UT 84094
MLS# 2120641Listed by: TEAM TEASDALE REALTY (NORTH) 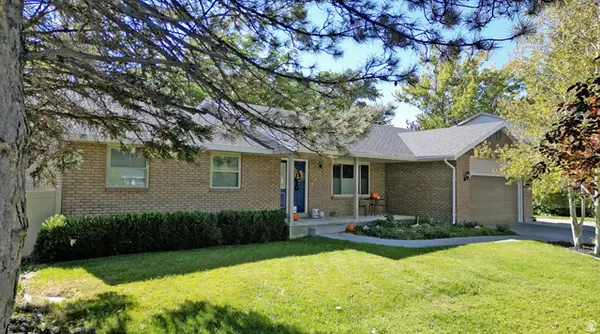 $750,000Pending6 beds 3 baths3,220 sq. ft.
$750,000Pending6 beds 3 baths3,220 sq. ft.1612 E Hidden Valley Rd, Sandy, UT 84092
MLS# 2120603Listed by: REALTY ONE GROUP SIGNATURE- New
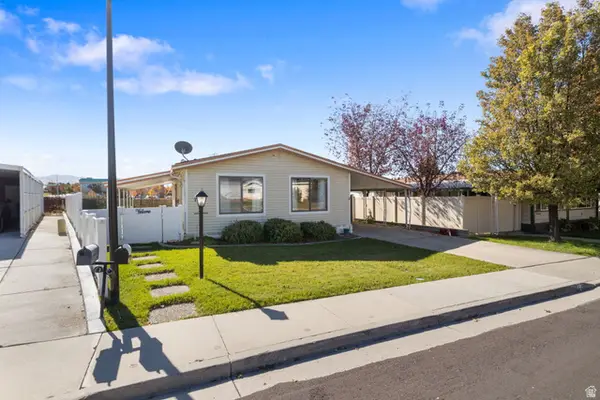 $319,900Active2 beds 2 baths1,512 sq. ft.
$319,900Active2 beds 2 baths1,512 sq. ft.27 W Evening Star Way S, Sandy, UT 84070
MLS# 2120546Listed by: MOVE UTAH REAL ESTATE - New
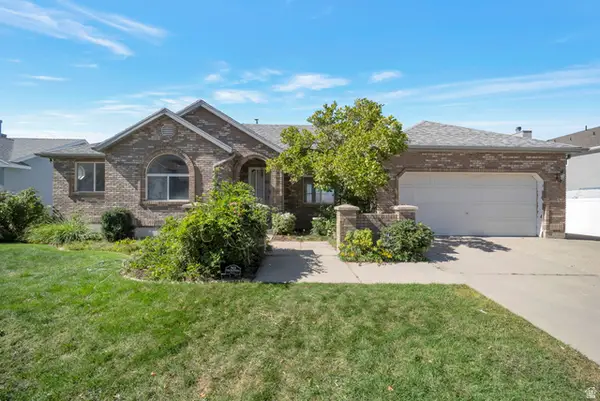 $799,950Active4 beds 3 baths3,041 sq. ft.
$799,950Active4 beds 3 baths3,041 sq. ft.11922 S Bluff Dr, Sandy, UT 84092
MLS# 2120535Listed by: MAXFIELD REAL ESTATE EXPERTS - New
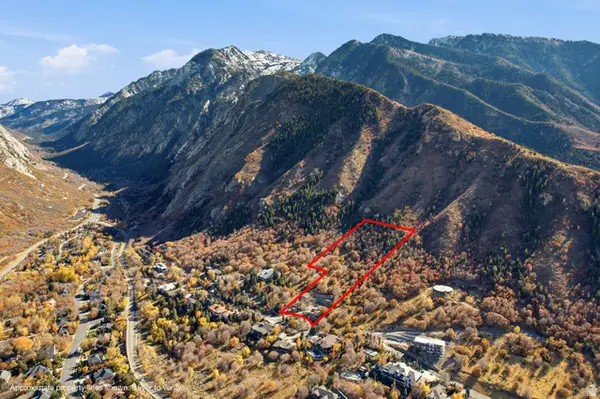 $650,000Active4.52 Acres
$650,000Active4.52 Acres3870 E Alta Approach, Sandy, UT 84092
MLS# 2120450Listed by: UTAH LAND CO. LLC - Open Sat, 11am to 2pmNew
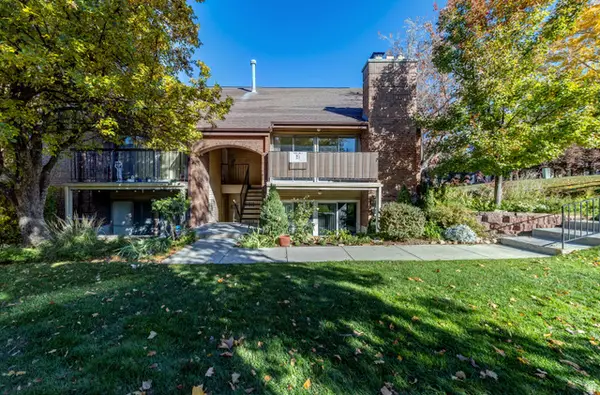 $425,000Active3 beds 3 baths1,855 sq. ft.
$425,000Active3 beds 3 baths1,855 sq. ft.8149 S Cottonwood Hills Cir #158149, Sandy, UT 84094
MLS# 2120398Listed by: REALTYPATH LLC (HOME AND FAMILY)
