8419 S Cornell Dr E, Sandy, UT 84094
Local realty services provided by:Better Homes and Gardens Real Estate Momentum
8419 S Cornell Dr E,Sandy, UT 84094
$795,000
- 5 Beds
- 4 Baths
- 2,808 sq. ft.
- Single family
- Pending
Listed by:alen kantarevic
Office:realty one group signature
MLS#:2109841
Source:SL
Price summary
- Price:$795,000
- Price per sq. ft.:$283.12
About this home
Open House | September 6th | 11 AM to 2 PM. This stunning, high-end renovation showcases custom touches throughout the whole home, with no expense spared. The open-concept floor plan is filled with natural light from oversized picture windows, creating a bright and inviting atmosphere. The chef's kitchen features custom cabinetry, a large quartz island, sleek backsplash, and a gas range-perfect for cooking and entertaining. With 5 bedrooms and 3 full bathrooms, there's space for everyone. Each bathroom is finished with beautiful custom tile work and modern black hardware. The downstairs bedroom includes its own full bathroom, kitchen, and laundry setup, making it ideal as a private suite or rental. The living area boasts lofted ceilings with exposed solid wood beams and a newly designed fireplace, bringing both warmth and sophistication. Throughout the home, you'll find new LVP flooring, baseboards, door moldings, and stylish lighting in every room. Beyond the design details, this home also offers peace of mind with new appliances, a brand-new roof, newer water heater and HVAC, updated plumbing and electrical, and recessed lighting in key living spaces and the primary bedroom. All of this sits on a generous -acre lot with room to enjoy the outdoors. This rare find was crafted with every detail in mind-offering the perfect balance of modern luxury and everyday convenience. Square footage figures are provided as a courtesy estimate only and were obtained from county record. Buyer is advised to obtain an independent measurement.
Contact an agent
Home facts
- Year built:1975
- Listing ID #:2109841
- Added:11 day(s) ago
- Updated:September 08, 2025 at 08:15 PM
Rooms and interior
- Bedrooms:5
- Total bathrooms:4
- Full bathrooms:1
- Living area:2,808 sq. ft.
Heating and cooling
- Cooling:Central Air
- Heating:Forced Air
Structure and exterior
- Roof:Asphalt
- Year built:1975
- Building area:2,808 sq. ft.
- Lot area:0.25 Acres
Schools
- High school:Hillcrest
- Middle school:Union
- Elementary school:East Sandy
Utilities
- Water:Culinary, Irrigation, Water Connected
- Sewer:Sewer Connected, Sewer: Connected, Sewer: Public
Finances and disclosures
- Price:$795,000
- Price per sq. ft.:$283.12
- Tax amount:$3,245
New listings near 8419 S Cornell Dr E
- New
 $2,790,000Active7 beds 7 baths8,717 sq. ft.
$2,790,000Active7 beds 7 baths8,717 sq. ft.37 Wanderwood Way, Sandy, UT 84092
MLS# 2111775Listed by: EQUITY REAL ESTATE (SOLID) - New
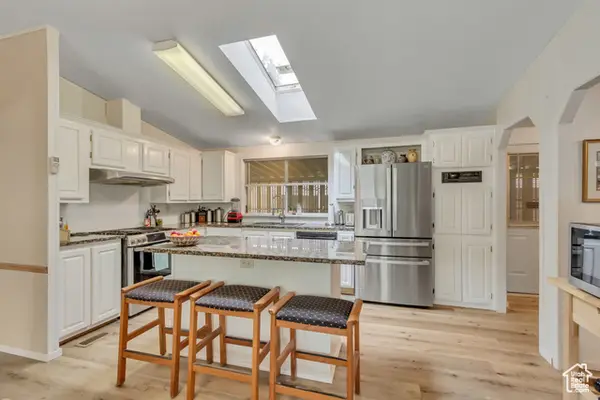 $170,000Active3 beds 2 baths1,850 sq. ft.
$170,000Active3 beds 2 baths1,850 sq. ft.275 E Crescent Park Way S #158, Sandy, UT 84070
MLS# 2110589Listed by: PREMIER UTAH REAL ESTATE - New
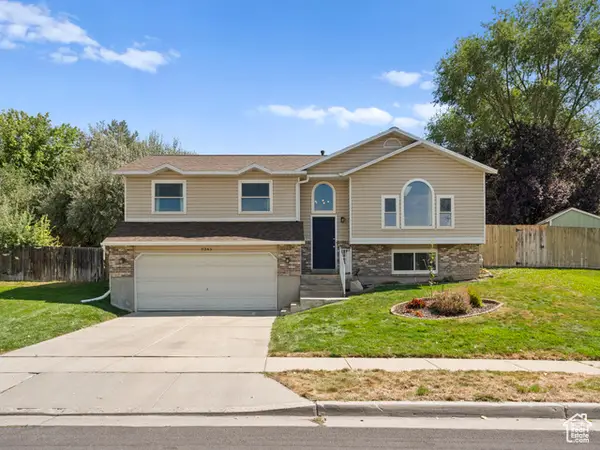 $525,000Active4 beds 2 baths1,982 sq. ft.
$525,000Active4 beds 2 baths1,982 sq. ft.9345 S Windflower Ln W, Sandy, UT 84070
MLS# 2111761Listed by: UNITY GROUP REAL ESTATE LLC - Open Sat, 11am to 1pmNew
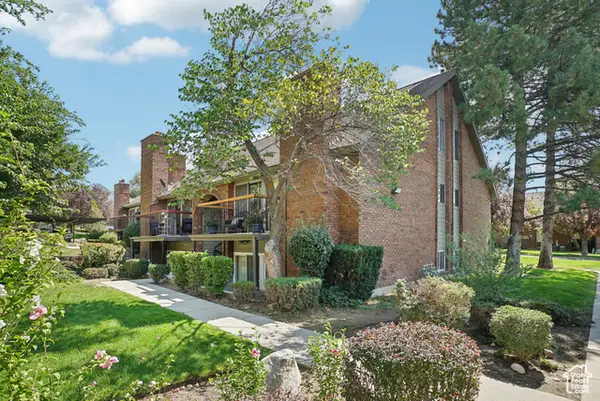 $385,000Active3 beds 3 baths1,680 sq. ft.
$385,000Active3 beds 3 baths1,680 sq. ft.1235 E Cottonwood Hills Dr, Sandy, UT 84094
MLS# 2111728Listed by: RANLIFE REAL ESTATE INC - New
 $349,900Active3 beds 2 baths1,214 sq. ft.
$349,900Active3 beds 2 baths1,214 sq. ft.194 Albion Village Way #402, Sandy, UT 84070
MLS# 2111602Listed by: KW UTAH REALTORS KELLER WILLIAMS  $1,499,999Pending6 beds 5 baths4,512 sq. ft.
$1,499,999Pending6 beds 5 baths4,512 sq. ft.2523 E Oak Grove Dr, Sandy, UT 84092
MLS# 2108817Listed by: CONRAD CRUZ REAL ESTATE SERVICES, LLC- New
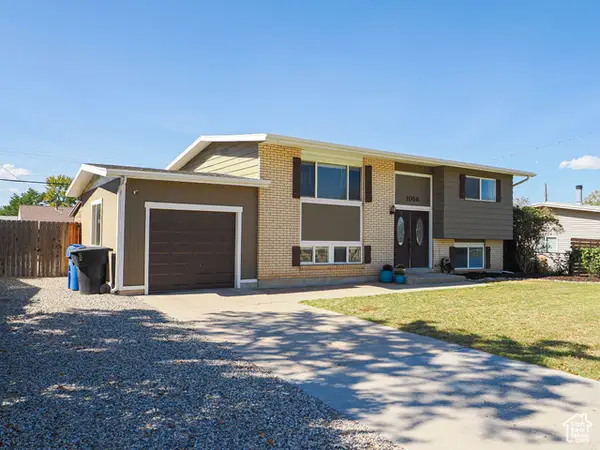 $539,900Active4 beds 2 baths1,741 sq. ft.
$539,900Active4 beds 2 baths1,741 sq. ft.1058 E Turquoise Way S, Sandy, UT 84094
MLS# 2111318Listed by: FOUR SEASONS REAL ESTATE - New
 $815,000Active4 beds 4 baths2,682 sq. ft.
$815,000Active4 beds 4 baths2,682 sq. ft.10329 S Edgecliff, Sandy, UT 84092
MLS# 2111298Listed by: BRAVO REALTY SERVICES, LLC 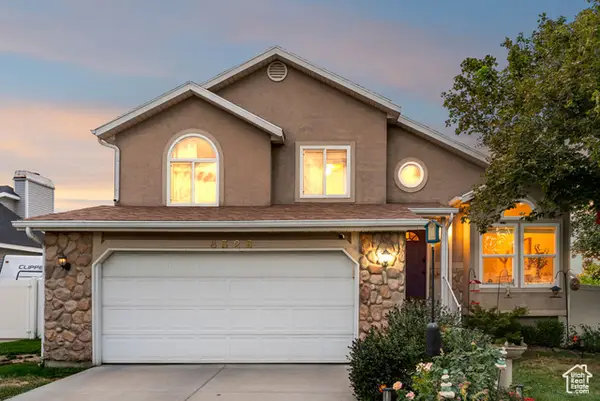 $580,000Pending4 beds 3 baths1,732 sq. ft.
$580,000Pending4 beds 3 baths1,732 sq. ft.8526 S Nutwood Cir E, Sandy, UT 84094
MLS# 2111228Listed by: REAL BROKER, LLC- New
 $325,000Active0.28 Acres
$325,000Active0.28 Acres9055 S Jason K Cir E #4A, Sandy, UT 84070
MLS# 2111190Listed by: FATHOM REALTY (UNION PARK)
