8463 S Jackson Hole Dr E, Sandy, UT 84093
Local realty services provided by:Better Homes and Gardens Real Estate Momentum
8463 S Jackson Hole Dr E,Sandy, UT 84093
$840,000
- 5 Beds
- 5 Baths
- 3,952 sq. ft.
- Single family
- Active
Listed by:ava lieb
Office:homie
MLS#:2093969
Source:SL
Price summary
- Price:$840,000
- Price per sq. ft.:$212.55
About this home
Custom craftsman home with loads of new upgrades recently added, including new countertops, fixtures, deck, etc! Don't miss out on this truly unique home - there isn't a 90 degree angle to be found. The vaulted living room, two vaulted main-level bedrooms, half-bath, and full-bath and vaulted family room encircle the central kitchen. A large living room with space for a formal dining area on elegant tile with radiant heat around a massive fireplace completes the main level. Upstairs you'll find a bedroom which can be used as an office, a library space with beautiful mountain views and a wall of windows leading to the master bedroom with its enormous master bathroom with his/hers vanities, a shower and a separate tub. Current owner took off all the carpeting and put in beautiful bamboo floating floors (no glue) throughout the home upon moving in. You'll find solar panels reducing your grid dependence and Tesla power wall batteries to power the home incase of a heavy storm, not to mention, the windows have been replaced with energy efficiency ones. Full-home on-demand water heating was recently installed, removing two large water heating tanks. The basement offers a 2nd master bedroom and bathroom with a large walk-in shower, a half bath, and a spacious living space. Huge master bedroom. spacious kitchen area and several bathrooms throughout home, ready for you to upgrade to your liking to create your dream home! The home was built by a home-builder for himself in 1980 before all the big roads were built and before Sandy was as large as it is today. Cedar wood lines the family room wall. The kitchen cabinets and staircase were clearly hand-crafted by the builder. The yard is landscaped but not so much that you won't imagine all the things you can do to make it better. The home is just a short walk to a shopping plaza, a bus stop, the local elementary school, and a beautiful park with a soccer field, tennis courts, recently renovated playground for kids, and a jogging/walking track all around. Square footage figures are provided as a courtesy estimate only. Buyer is advised to obtain an independent measurement.
Contact an agent
Home facts
- Year built:1980
- Listing ID #:2093969
- Added:99 day(s) ago
- Updated:September 29, 2025 at 11:02 AM
Rooms and interior
- Bedrooms:5
- Total bathrooms:5
- Full bathrooms:2
- Half bathrooms:2
- Living area:3,952 sq. ft.
Heating and cooling
- Cooling:Central Air
- Heating:Electric, Gas: Central, Radiant Floor
Structure and exterior
- Roof:Asphalt, Pitched
- Year built:1980
- Building area:3,952 sq. ft.
- Lot area:0.2 Acres
Schools
- High school:Brighton
- Middle school:Albion
- Elementary school:Brookwood
Utilities
- Water:Culinary, Irrigation, Water Connected
- Sewer:Sewer Connected, Sewer: Connected, Sewer: Public
Finances and disclosures
- Price:$840,000
- Price per sq. ft.:$212.55
- Tax amount:$3,780
New listings near 8463 S Jackson Hole Dr E
- New
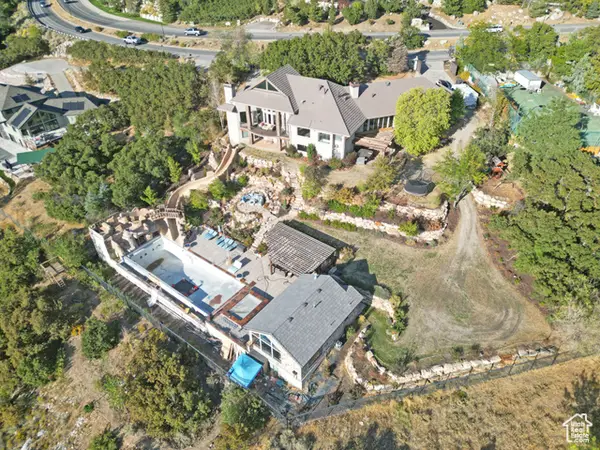 $2,650,000Active6 beds 5 baths7,409 sq. ft.
$2,650,000Active6 beds 5 baths7,409 sq. ft.10432 S Wasatch Blvd, Sandy, UT 84092
MLS# 2114367Listed by: REALTY ONE GROUP SIGNATURE - New
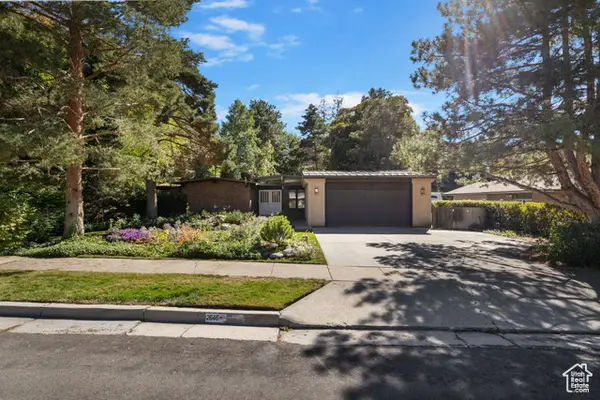 $754,000Active6 beds 5 baths3,472 sq. ft.
$754,000Active6 beds 5 baths3,472 sq. ft.2646 E Snow Mountain Dr, Sandy, UT 84093
MLS# 2114349Listed by: JC REALTY - New
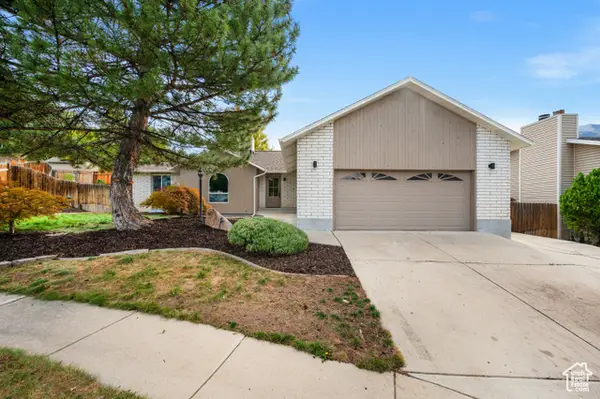 $849,000Active6 beds 3 baths3,252 sq. ft.
$849,000Active6 beds 3 baths3,252 sq. ft.9123 S Meadow Ct, Sandy, UT 84093
MLS# 2114308Listed by: THE SUMMIT GROUP - New
 $495,000Active5 beds 4 baths2,664 sq. ft.
$495,000Active5 beds 4 baths2,664 sq. ft.8756 S Oakwood Park Cir, Sandy, UT 84094
MLS# 2114270Listed by: REALTYPATH LLC (ADVANTAGE) - New
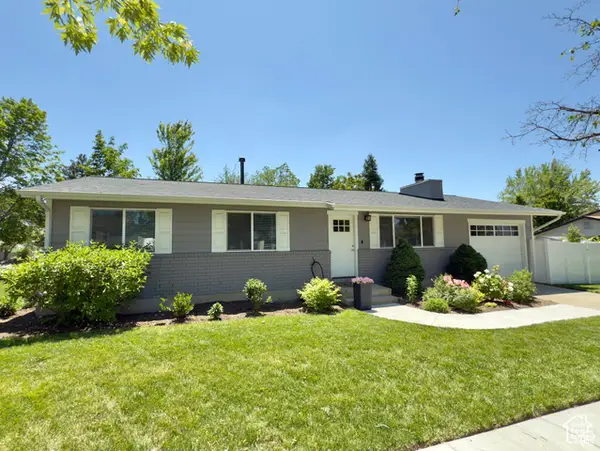 $639,900Active4 beds 3 baths2,262 sq. ft.
$639,900Active4 beds 3 baths2,262 sq. ft.1460 E Amalfi Ave, Sandy, UT 84093
MLS# 2114200Listed by: R AND R REALTY LLC - New
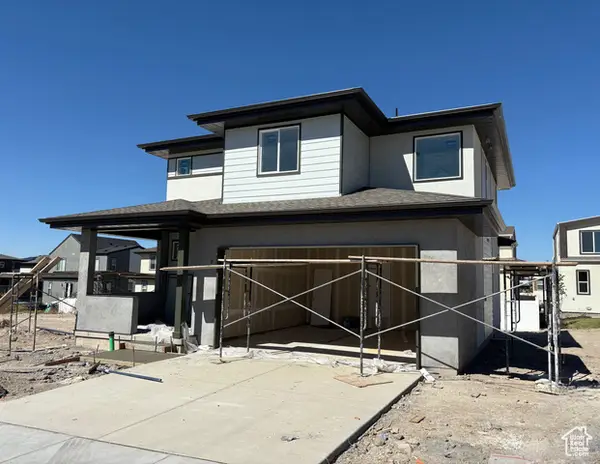 $749,769Active3 beds 3 baths2,598 sq. ft.
$749,769Active3 beds 3 baths2,598 sq. ft.257 E Water Mill Way #211, Midvale, UT 84070
MLS# 2113967Listed by: GARBETT HOMES - New
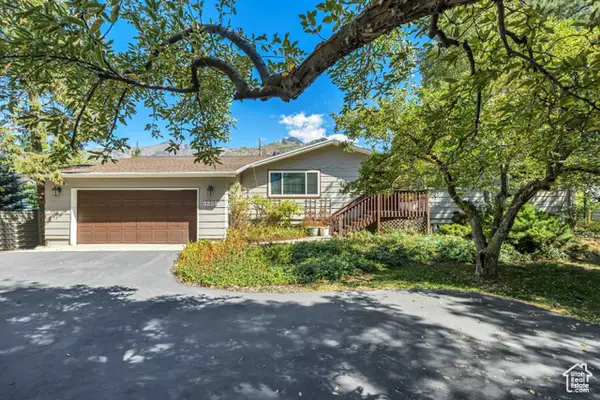 $729,900Active4 beds 2 baths3,000 sq. ft.
$729,900Active4 beds 2 baths3,000 sq. ft.3259 E Little Cottonwood Rd, Sandy, UT 84092
MLS# 2114150Listed by: MANSELL REAL ESTATE INC - New
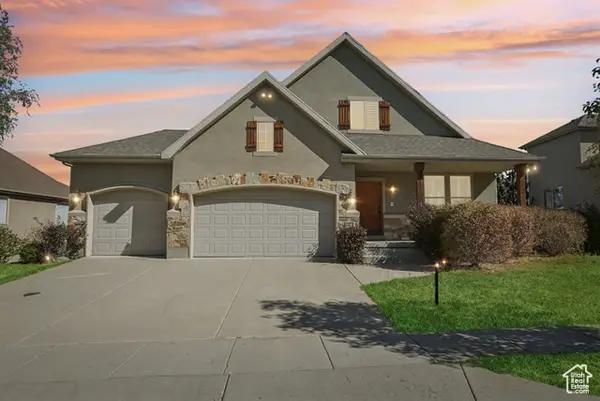 $1,350,000Active4 beds 3 baths5,005 sq. ft.
$1,350,000Active4 beds 3 baths5,005 sq. ft.2045 E Rocklin Dr S, Sandy, UT 84092
MLS# 2114099Listed by: OMADA REAL ESTATE - New
 $749,000Active5 beds 3 baths2,770 sq. ft.
$749,000Active5 beds 3 baths2,770 sq. ft.10973 S Avila Dr, Sandy, UT 84094
MLS# 2114053Listed by: KW SALT LAKE CITY KELLER WILLIAMS REAL ESTATE - New
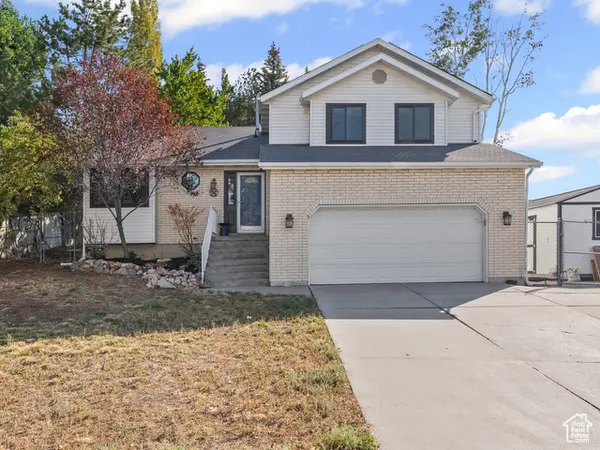 $650,000Active4 beds 4 baths2,868 sq. ft.
$650,000Active4 beds 4 baths2,868 sq. ft.1896 E Gyrfalcon S, Sandy, UT 84092
MLS# 2114019Listed by: COLDWELL BANKER REALTY (SALT LAKE-SUGAR HOUSE)
