8693 S Vaquero Dr, Sandy, UT 84094
Local realty services provided by:Better Homes and Gardens Real Estate Momentum
8693 S Vaquero Dr,Sandy, UT 84094
$770,000
- 5 Beds
- 3 Baths
- 4,128 sq. ft.
- Single family
- Active
Listed by:christopher lamb
Office:lambs realty group
MLS#:2069034
Source:SL
Price summary
- Price:$770,000
- Price per sq. ft.:$186.53
About this home
Back On The Market & Huge Price Drop! Welcome to this stunning all-brick rambler located in the heart of Sandy. This spacious 4,128 sq. ft. home offers 5 generously sized bedrooms, 3 full bathrooms, and a 6-car garage, sitting on a beautifully landscaped .32-acre lot. Step inside to discover a home full of character and warmth, featuring 4 cozy fireplaces spread throughout, providing a touch of elegance and comfort, perfect for those cold winter nights. For added versatility, the basement includes a fully-equipped mother-in-law apartment with a private entrance, perfect for guests or rental income. The basement is also designed for potential use as a duplex, with the backyard thoughtfully divided for added privacy and convenience. Entertain in style with a breathtaking covered patio, complete with outdoor kitchen, built-in grill, and its very own fireplace. This tranquil outdoor space is ideal for year-round gatherings, offering a seamless transition from indoor to outdoor living. For the hobbyist or business owner, the property features a 22'x40' exterior shop, providing ample space for storage or projects. Additionally, RV parking and a circle driveway add to the convenience and accessibility of this remarkable home. Surrounded by towering mature pine trees, the yard offers a serene and private setting, making this home a true sanctuary. Don't miss out on the opportunity to own this one-of-a-kind property in Sandy! Seller Willing to consider Seller Finance options. Square footage figures are provided as a courtesy estimate only. Buyer is advised to obtain an independent measurement.
Contact an agent
Home facts
- Year built:1972
- Listing ID #:2069034
- Added:205 day(s) ago
- Updated:September 29, 2025 at 11:02 AM
Rooms and interior
- Bedrooms:5
- Total bathrooms:3
- Full bathrooms:3
- Living area:4,128 sq. ft.
Heating and cooling
- Cooling:Central Air
- Heating:Gas: Central
Structure and exterior
- Roof:Asphalt
- Year built:1972
- Building area:4,128 sq. ft.
- Lot area:0.36 Acres
Schools
- High school:Hillcrest
- Middle school:Union
- Elementary school:Peruvian Park
Utilities
- Water:Culinary, Water Connected
- Sewer:Sewer Connected, Sewer: Connected
Finances and disclosures
- Price:$770,000
- Price per sq. ft.:$186.53
- Tax amount:$3,868
New listings near 8693 S Vaquero Dr
- New
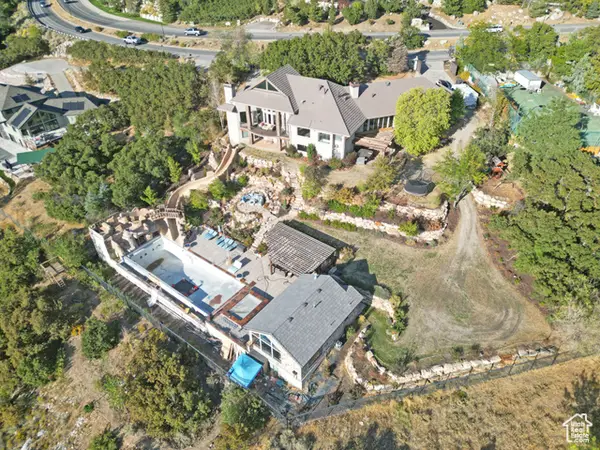 $2,650,000Active6 beds 5 baths7,409 sq. ft.
$2,650,000Active6 beds 5 baths7,409 sq. ft.10432 S Wasatch Blvd, Sandy, UT 84092
MLS# 2114367Listed by: REALTY ONE GROUP SIGNATURE - New
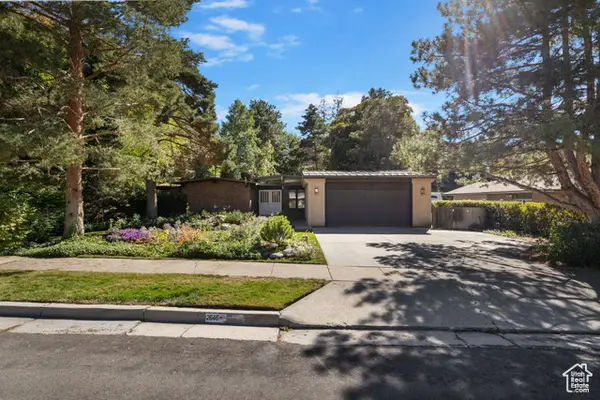 $754,000Active6 beds 5 baths3,472 sq. ft.
$754,000Active6 beds 5 baths3,472 sq. ft.2646 E Snow Mountain Dr, Sandy, UT 84093
MLS# 2114349Listed by: JC REALTY - New
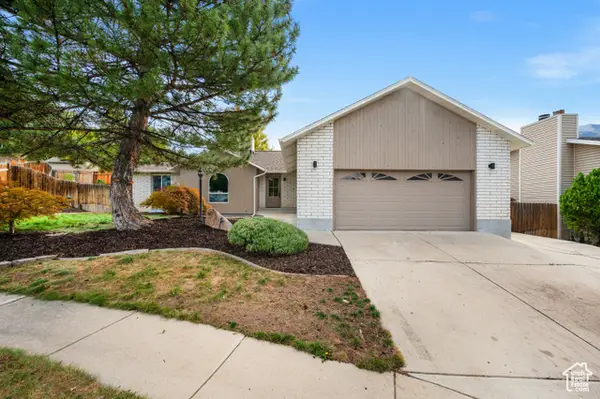 $849,000Active6 beds 3 baths3,252 sq. ft.
$849,000Active6 beds 3 baths3,252 sq. ft.9123 S Meadow Ct, Sandy, UT 84093
MLS# 2114308Listed by: THE SUMMIT GROUP - New
 $495,000Active5 beds 4 baths2,664 sq. ft.
$495,000Active5 beds 4 baths2,664 sq. ft.8756 S Oakwood Park Cir, Sandy, UT 84094
MLS# 2114270Listed by: REALTYPATH LLC (ADVANTAGE) - New
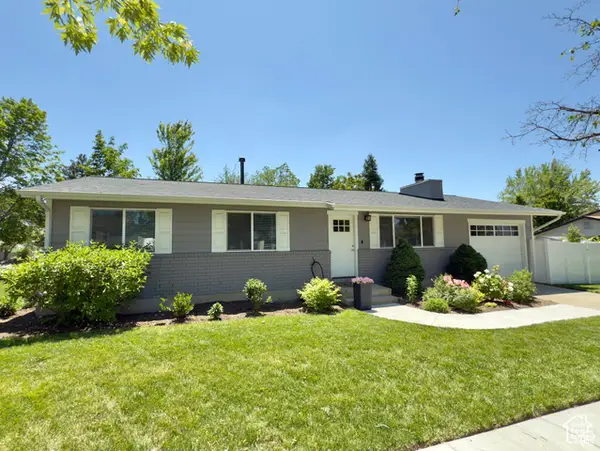 $639,900Active4 beds 3 baths2,262 sq. ft.
$639,900Active4 beds 3 baths2,262 sq. ft.1460 E Amalfi Ave, Sandy, UT 84093
MLS# 2114200Listed by: R AND R REALTY LLC - New
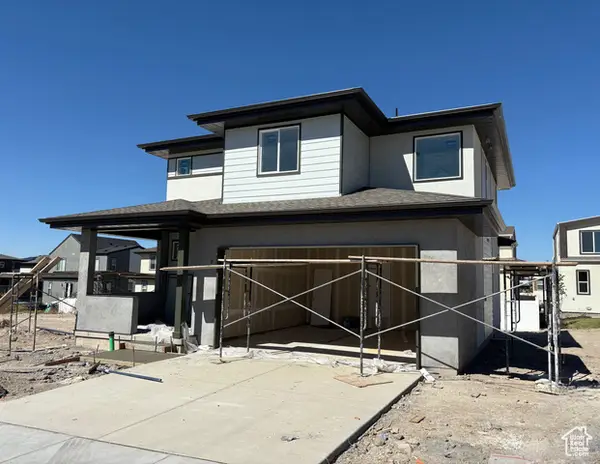 $749,769Active3 beds 3 baths2,598 sq. ft.
$749,769Active3 beds 3 baths2,598 sq. ft.257 E Water Mill Way #211, Midvale, UT 84070
MLS# 2113967Listed by: GARBETT HOMES - New
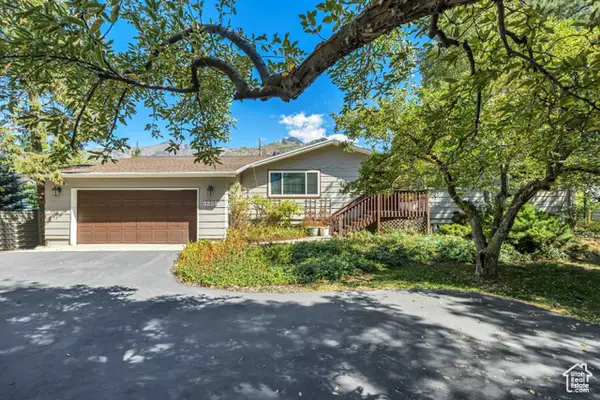 $729,900Active4 beds 2 baths3,000 sq. ft.
$729,900Active4 beds 2 baths3,000 sq. ft.3259 E Little Cottonwood Rd, Sandy, UT 84092
MLS# 2114150Listed by: MANSELL REAL ESTATE INC - New
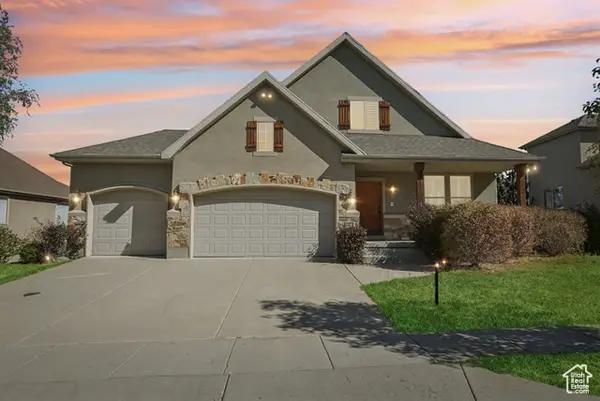 $1,350,000Active4 beds 3 baths5,005 sq. ft.
$1,350,000Active4 beds 3 baths5,005 sq. ft.2045 E Rocklin Dr S, Sandy, UT 84092
MLS# 2114099Listed by: OMADA REAL ESTATE - New
 $749,000Active5 beds 3 baths2,770 sq. ft.
$749,000Active5 beds 3 baths2,770 sq. ft.10973 S Avila Dr, Sandy, UT 84094
MLS# 2114053Listed by: KW SALT LAKE CITY KELLER WILLIAMS REAL ESTATE - New
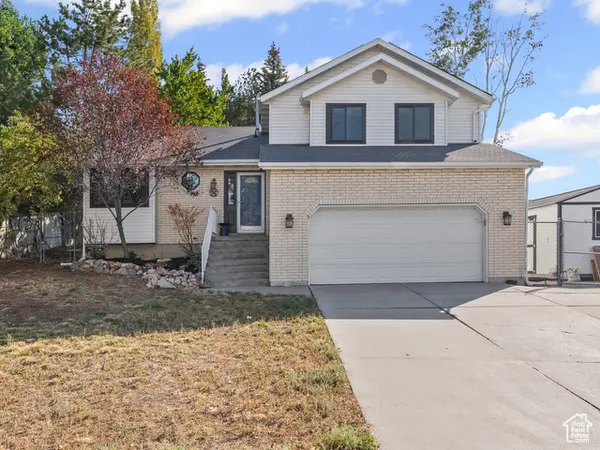 $650,000Active4 beds 4 baths2,868 sq. ft.
$650,000Active4 beds 4 baths2,868 sq. ft.1896 E Gyrfalcon S, Sandy, UT 84092
MLS# 2114019Listed by: COLDWELL BANKER REALTY (SALT LAKE-SUGAR HOUSE)
