9111 S Parakeet Dr, Sandy, UT 84093
Local realty services provided by:Better Homes and Gardens Real Estate Momentum
9111 S Parakeet Dr,Sandy, UT 84093
$649,900
- 4 Beds
- 2 Baths
- 1,710 sq. ft.
- Single family
- Active
Listed by:duane richins
Office:real broker, llc.
MLS#:2078032
Source:SL
Price summary
- Price:$649,900
- Price per sq. ft.:$380.06
About this home
CALL about NO COST, PERMANENT Rate Buy Down available with Preferred Lender. Rates as low as 5.5% Beautifully Updated Sandy Home in Prime Location with Stunning Mountain Views! Nestled in a highly desirable neighborhood, this gorgeous updated home offers breathtaking views of the mountains and an unbeatable location! The spacious backyard is an entertainer's dream, featuring a large multi-level deck and a hot tub-perfect for gatherings or relaxing evenings. Step inside to fresh, brand-new paint and an updated kitchen complete with solid wood countertops, custom travertine backsplash, stainless steel appliances, and a convenient breakfast bar. The inviting living room boasts striking bamboo flooring and expansive views of the West Oquirrh Mountains. The primary bedroom is generously sized and includes direct access to the backyard deck. The bathroom has been beautifully remodeled with a tub/shower combo and custom tile surround. Downstairs, enjoy a stylish bathroom with a walk-in shower, a fantastic laundry room with a sink, and ample storage space. Additional highlights include a spacious two-car garage, RV/boat parking, and a fully fenced yard. Just minutes from the Cottonwood Canyons, you'll have quick access to world-class skiing, hiking, biking, and more. Don't miss the chance to own this incredible home in one of Sandy's most sought-after areas!
Contact an agent
Home facts
- Year built:1976
- Listing ID #:2078032
- Added:166 day(s) ago
- Updated:September 30, 2025 at 11:01 AM
Rooms and interior
- Bedrooms:4
- Total bathrooms:2
- Full bathrooms:1
- Living area:1,710 sq. ft.
Heating and cooling
- Cooling:Central Air
- Heating:Gas: Central
Structure and exterior
- Roof:Asphalt
- Year built:1976
- Building area:1,710 sq. ft.
- Lot area:0.22 Acres
Schools
- High school:Brighton
- Middle school:Albion
- Elementary school:Quail Hollow
Utilities
- Water:Culinary, Water Connected
- Sewer:Sewer Connected, Sewer: Connected, Sewer: Public
Finances and disclosures
- Price:$649,900
- Price per sq. ft.:$380.06
- Tax amount:$3,190
New listings near 9111 S Parakeet Dr
- New
 $865,000Active4 beds 3 baths3,377 sq. ft.
$865,000Active4 beds 3 baths3,377 sq. ft.8366 S Levine Ln, Sandy, UT 84070
MLS# 2114387Listed by: REAL BROKER, LLC - New
 $690,000Active5 beds 3 baths3,252 sq. ft.
$690,000Active5 beds 3 baths3,252 sq. ft.1157 E Sego Lily Dr S, Sandy, UT 84094
MLS# 2114394Listed by: COLDWELL BANKER REALTY (PROVO-OREM-SUNDANCE) - New
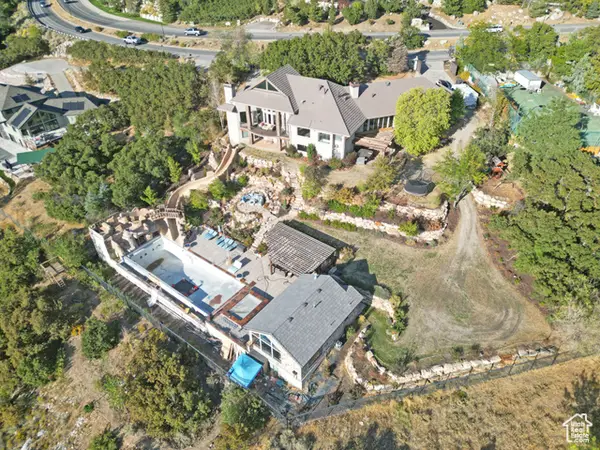 $2,650,000Active6 beds 5 baths7,409 sq. ft.
$2,650,000Active6 beds 5 baths7,409 sq. ft.10432 S Wasatch Blvd, Sandy, UT 84092
MLS# 2114367Listed by: REALTY ONE GROUP SIGNATURE - New
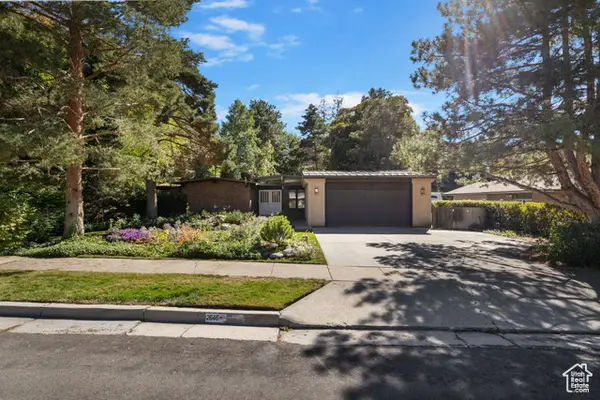 $754,000Active6 beds 5 baths3,472 sq. ft.
$754,000Active6 beds 5 baths3,472 sq. ft.2646 E Snow Mountain Dr, Sandy, UT 84093
MLS# 2114349Listed by: JC REALTY - New
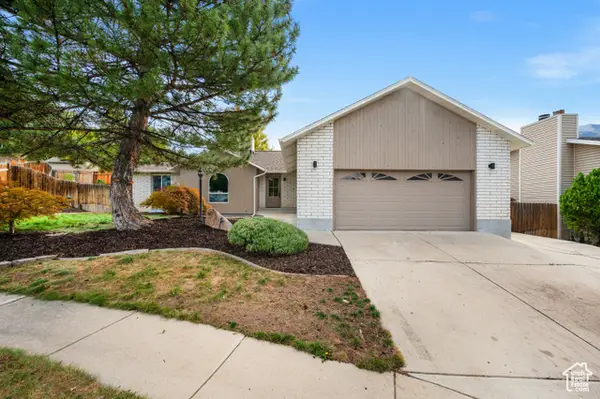 $849,000Active6 beds 3 baths3,252 sq. ft.
$849,000Active6 beds 3 baths3,252 sq. ft.9123 S Meadow Ct, Sandy, UT 84093
MLS# 2114308Listed by: THE SUMMIT GROUP - New
 $495,000Active5 beds 4 baths2,664 sq. ft.
$495,000Active5 beds 4 baths2,664 sq. ft.8756 S Oakwood Park Cir, Sandy, UT 84094
MLS# 2114270Listed by: REALTYPATH LLC (ADVANTAGE) - New
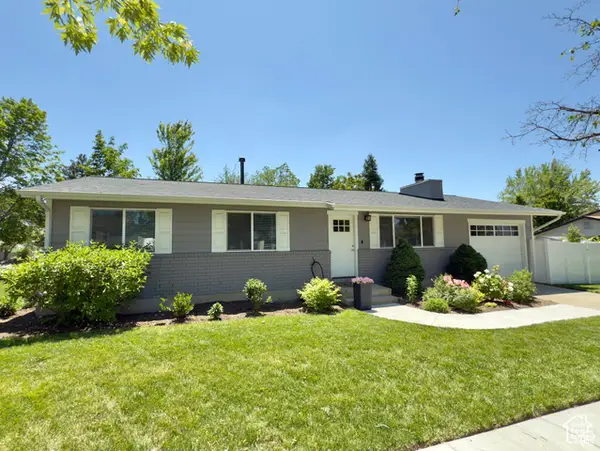 $639,900Active4 beds 3 baths2,262 sq. ft.
$639,900Active4 beds 3 baths2,262 sq. ft.1460 E Amalfi Ave, Sandy, UT 84093
MLS# 2114200Listed by: R AND R REALTY LLC - New
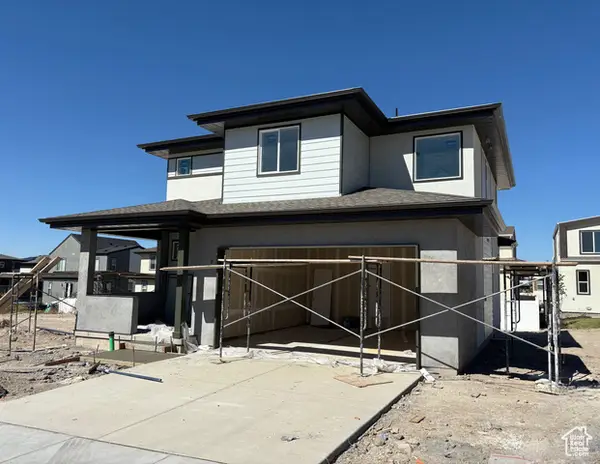 $749,769Active3 beds 3 baths2,598 sq. ft.
$749,769Active3 beds 3 baths2,598 sq. ft.257 E Water Mill Way #211, Midvale, UT 84070
MLS# 2113967Listed by: GARBETT HOMES - New
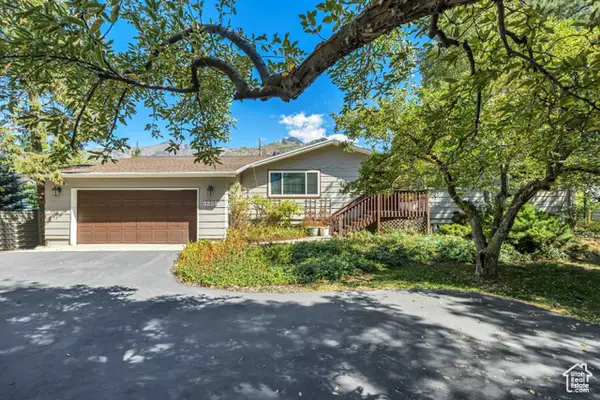 $729,900Active4 beds 2 baths3,000 sq. ft.
$729,900Active4 beds 2 baths3,000 sq. ft.3259 E Little Cottonwood Rd, Sandy, UT 84092
MLS# 2114150Listed by: MANSELL REAL ESTATE INC - New
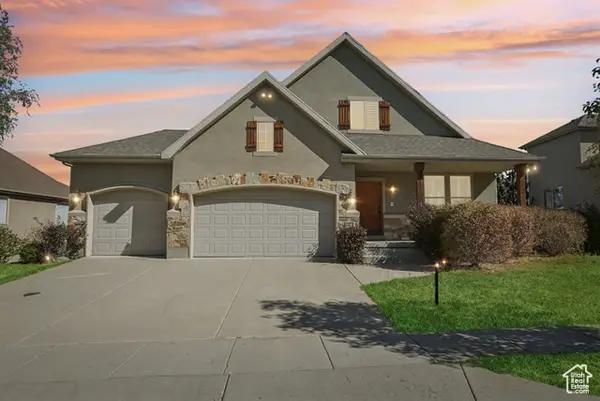 $1,350,000Active4 beds 3 baths5,005 sq. ft.
$1,350,000Active4 beds 3 baths5,005 sq. ft.2045 E Rocklin Dr S, Sandy, UT 84092
MLS# 2114099Listed by: OMADA REAL ESTATE
