9957 S 2270 E, Sandy, UT 84092
Local realty services provided by:Better Homes and Gardens Real Estate Momentum
9957 S 2270 E,Sandy, UT 84092
$889,900
- 5 Beds
- 4 Baths
- 2,920 sq. ft.
- Single family
- Active
Listed by:brock whitworth
Office:equity real estate (premier elite)
MLS#:2102055
Source:SL
Price summary
- Price:$889,900
- Price per sq. ft.:$304.76
About this home
Motivated Seller *1% closing costs incentive if buyer uses seller's preferred lender. Reach out for more questions* Fully remodeled East Sandy home with income potential! This 5 bed, 4 bath Cape Cod-style property includes a separate 2 bed, 1 bath basement apartment-ideal for short-term rentals, long-term tenants, or multigenerational living. Has brand new furnace, AC unite, roof, windows, and much more! Use the home as one full residence or split it for added flexibility and income. The main level features an open-concept kitchen with double ovens, gas range, and 8-foot island, plus a spacious primary suite, laundry room, powder bath, and versatile flex room. Recent upgrades include a new roof, windows, plumbing, and every cosmetic surface thoughtfully designed and improved. Located in a desirable Sandy neighborhood near trails, schools, and shopping. Square footage figures are provided as a courtesy estimate only and were obtained from county records. Buyer is advised to obtain an independent measurement.
Contact an agent
Home facts
- Year built:1977
- Listing ID #:2102055
- Added:60 day(s) ago
- Updated:September 29, 2025 at 11:02 AM
Rooms and interior
- Bedrooms:5
- Total bathrooms:4
- Full bathrooms:2
- Half bathrooms:1
- Living area:2,920 sq. ft.
Heating and cooling
- Cooling:Central Air
- Heating:Gas: Central, Gas: Stove
Structure and exterior
- Roof:Asphalt
- Year built:1977
- Building area:2,920 sq. ft.
- Lot area:0.2 Acres
Schools
- High school:Jordan
- Middle school:Eastmont
- Elementary school:Park Lane
Utilities
- Water:Water Connected
- Sewer:Sewer Connected, Sewer: Connected
Finances and disclosures
- Price:$889,900
- Price per sq. ft.:$304.76
- Tax amount:$3,029
New listings near 9957 S 2270 E
- New
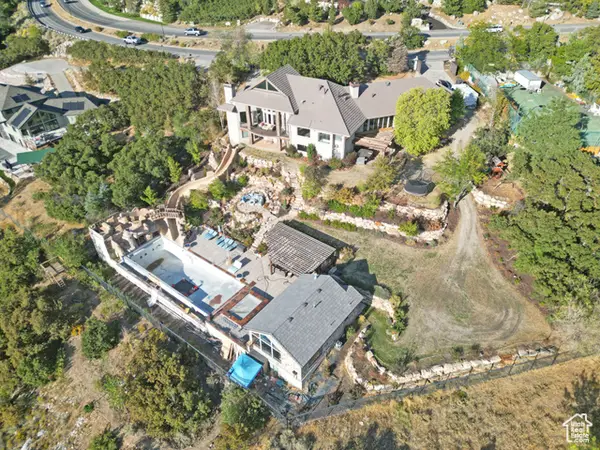 $2,650,000Active6 beds 5 baths7,409 sq. ft.
$2,650,000Active6 beds 5 baths7,409 sq. ft.10432 S Wasatch Blvd, Sandy, UT 84092
MLS# 2114367Listed by: REALTY ONE GROUP SIGNATURE - New
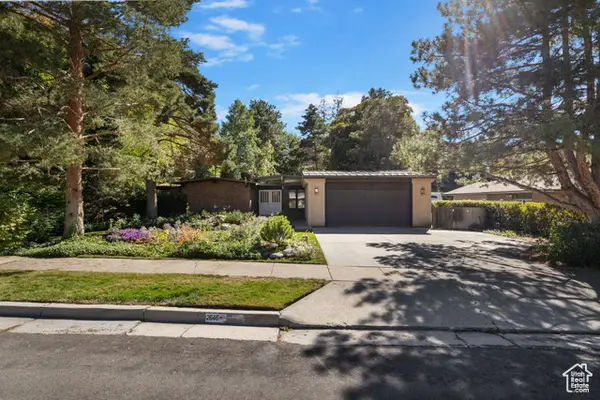 $754,000Active6 beds 5 baths3,472 sq. ft.
$754,000Active6 beds 5 baths3,472 sq. ft.2646 E Snow Mountain Dr, Sandy, UT 84093
MLS# 2114349Listed by: JC REALTY - New
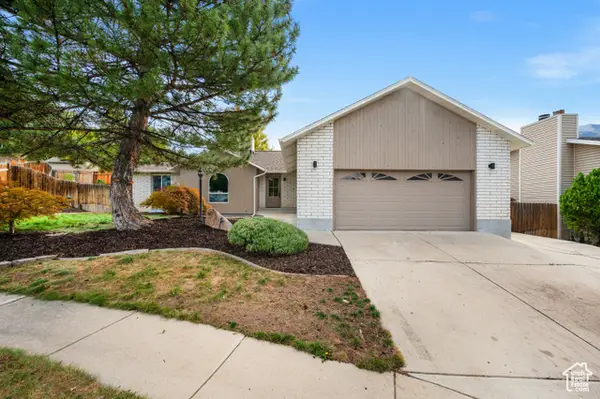 $849,000Active6 beds 3 baths3,252 sq. ft.
$849,000Active6 beds 3 baths3,252 sq. ft.9123 S Meadow Ct, Sandy, UT 84093
MLS# 2114308Listed by: THE SUMMIT GROUP - New
 $495,000Active5 beds 4 baths2,664 sq. ft.
$495,000Active5 beds 4 baths2,664 sq. ft.8756 S Oakwood Park Cir, Sandy, UT 84094
MLS# 2114270Listed by: REALTYPATH LLC (ADVANTAGE) - New
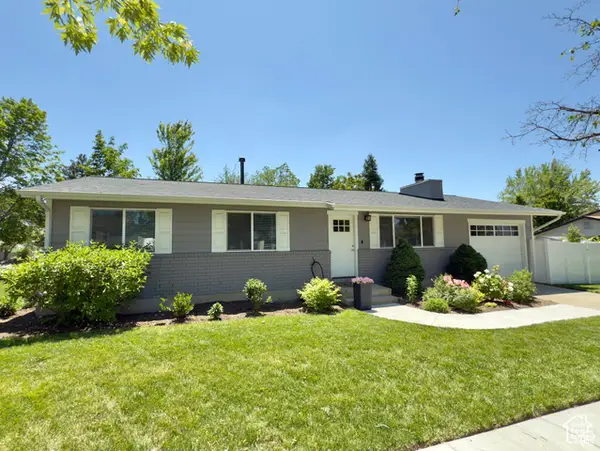 $639,900Active4 beds 3 baths2,262 sq. ft.
$639,900Active4 beds 3 baths2,262 sq. ft.1460 E Amalfi Ave, Sandy, UT 84093
MLS# 2114200Listed by: R AND R REALTY LLC - New
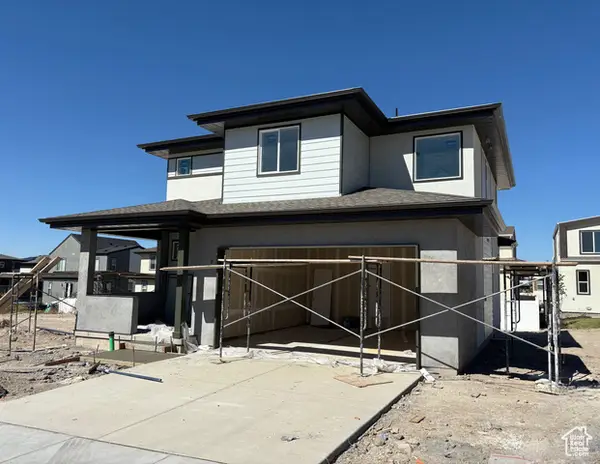 $749,769Active3 beds 3 baths2,598 sq. ft.
$749,769Active3 beds 3 baths2,598 sq. ft.257 E Water Mill Way #211, Midvale, UT 84070
MLS# 2113967Listed by: GARBETT HOMES - New
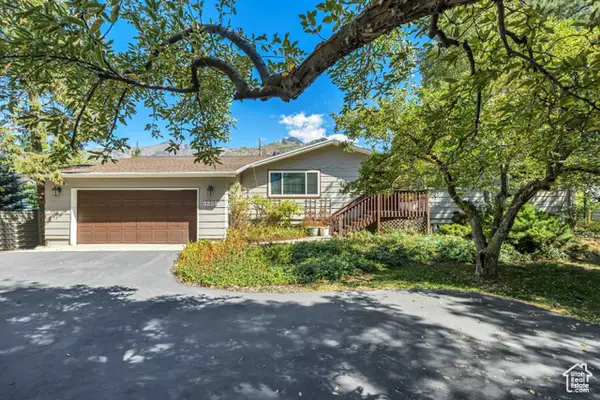 $729,900Active4 beds 2 baths3,000 sq. ft.
$729,900Active4 beds 2 baths3,000 sq. ft.3259 E Little Cottonwood Rd, Sandy, UT 84092
MLS# 2114150Listed by: MANSELL REAL ESTATE INC - New
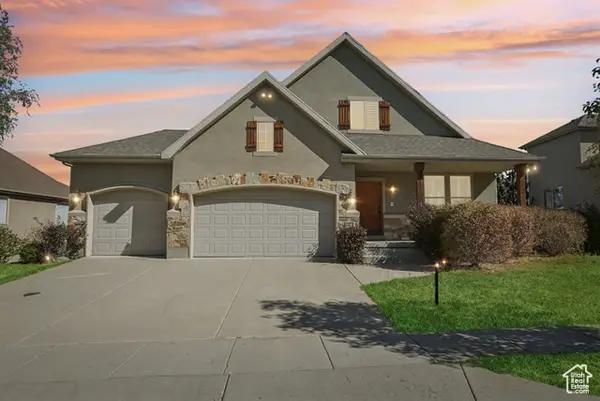 $1,350,000Active4 beds 3 baths5,005 sq. ft.
$1,350,000Active4 beds 3 baths5,005 sq. ft.2045 E Rocklin Dr S, Sandy, UT 84092
MLS# 2114099Listed by: OMADA REAL ESTATE - New
 $749,000Active5 beds 3 baths2,770 sq. ft.
$749,000Active5 beds 3 baths2,770 sq. ft.10973 S Avila Dr, Sandy, UT 84094
MLS# 2114053Listed by: KW SALT LAKE CITY KELLER WILLIAMS REAL ESTATE - New
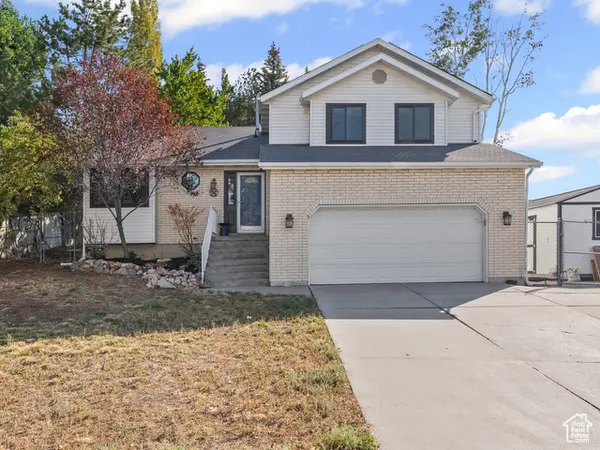 $650,000Active4 beds 4 baths2,868 sq. ft.
$650,000Active4 beds 4 baths2,868 sq. ft.1896 E Gyrfalcon S, Sandy, UT 84092
MLS# 2114019Listed by: COLDWELL BANKER REALTY (SALT LAKE-SUGAR HOUSE)
