9968 S Blossom Dr, Sandy, UT 84092
Local realty services provided by:Better Homes and Gardens Real Estate Momentum
9968 S Blossom Dr,Sandy, UT 84092
$805,000
- 5 Beds
- 3 Baths
- 3,470 sq. ft.
- Single family
- Active
Listed by:katherine laub
Office:homie
MLS#:2082209
Source:SL
Price summary
- Price:$805,000
- Price per sq. ft.:$231.99
About this home
Welcome to your dream home nestled in the heart of Sandy, a beautiful, tranquil neighborhood. This luxurious, meticulously built property spans a generous 3,470 square feet and resides on a 0.27-acre lot, offering ample space for outdoor activities. The house boasts five spacious bedrooms and three well-appointed bathrooms. The master suite promises to be a personal retreat with ample space and comfort. The additional bedrooms offer flexibility and can be adapted to suit your needs, whether that be a home office, children's rooms, or guest suites. The property's standout features include an updated kitchen, complete with modern appliances and elegant finishes ensuring your cooking experience is always a pleasure. The house also features vinyl LVP flooring that adds a touch of elegance to the house interior. Adding to the uniqueness of this property is a fully-equipped mother-in-law basement with a walkout, providing an independent living space featuring its own kitchen. This feature offers versatility and can be used as a rental space, guest house, or a private suite for family. To keep you cozy during the cold months, the property is equipped with not one, but two fireplaces, setting the mood for those winter evenings. The house also comes with a 2-car garage, providing secure, covered parking or additional storage space. The property is a perfect fusion of space, elegance, and comfort. Experience the peace and tranquility this home has to offer and make this beautiful house your new home. Square footage figures are provided as a courtesy estimate only. Buyer is advised to obtain an independent measurement.
Contact an agent
Home facts
- Year built:1978
- Listing ID #:2082209
- Added:150 day(s) ago
- Updated:September 30, 2025 at 11:01 AM
Rooms and interior
- Bedrooms:5
- Total bathrooms:3
- Full bathrooms:2
- Living area:3,470 sq. ft.
Heating and cooling
- Cooling:Central Air
- Heating:Forced Air, Gas: Central
Structure and exterior
- Roof:Asphalt
- Year built:1978
- Building area:3,470 sq. ft.
- Lot area:0.27 Acres
Schools
- High school:Jordan
- Middle school:Eastmont
- Elementary school:Willow Canyon
Utilities
- Water:Culinary, Water Connected
- Sewer:Sewer Connected, Sewer: Connected, Sewer: Public
Finances and disclosures
- Price:$805,000
- Price per sq. ft.:$231.99
- Tax amount:$3,375
New listings near 9968 S Blossom Dr
- New
 $865,000Active4 beds 3 baths3,377 sq. ft.
$865,000Active4 beds 3 baths3,377 sq. ft.8366 S Levine Ln, Sandy, UT 84070
MLS# 2114387Listed by: REAL BROKER, LLC - New
 $690,000Active5 beds 3 baths3,252 sq. ft.
$690,000Active5 beds 3 baths3,252 sq. ft.1157 E Sego Lily Dr S, Sandy, UT 84094
MLS# 2114394Listed by: COLDWELL BANKER REALTY (PROVO-OREM-SUNDANCE) - New
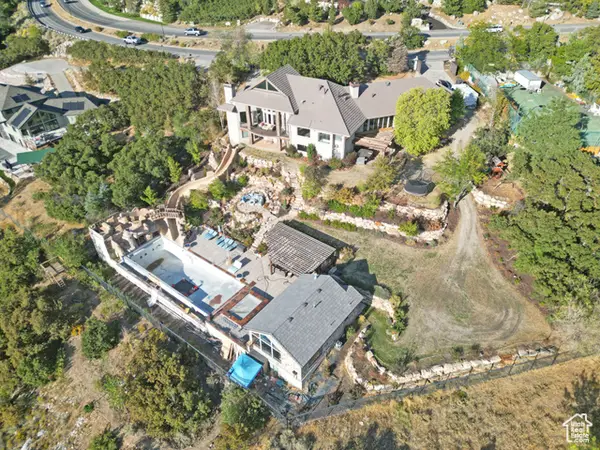 $2,650,000Active6 beds 5 baths7,409 sq. ft.
$2,650,000Active6 beds 5 baths7,409 sq. ft.10432 S Wasatch Blvd, Sandy, UT 84092
MLS# 2114367Listed by: REALTY ONE GROUP SIGNATURE - New
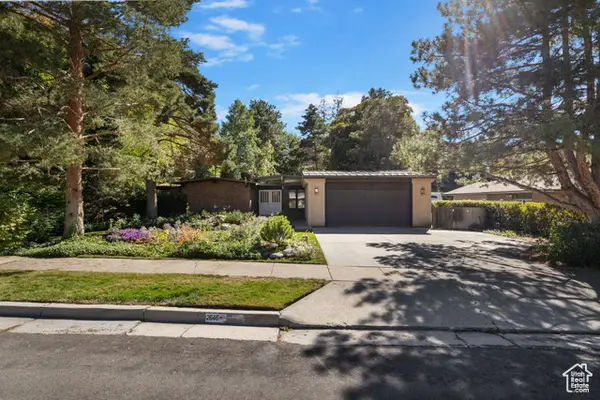 $754,000Active6 beds 5 baths3,472 sq. ft.
$754,000Active6 beds 5 baths3,472 sq. ft.2646 E Snow Mountain Dr, Sandy, UT 84093
MLS# 2114349Listed by: JC REALTY - New
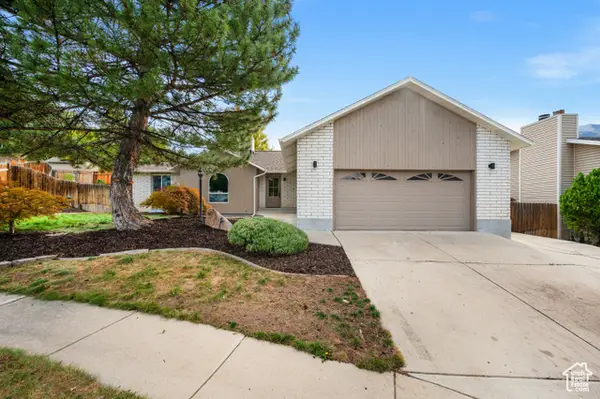 $849,000Active6 beds 3 baths3,252 sq. ft.
$849,000Active6 beds 3 baths3,252 sq. ft.9123 S Meadow Ct, Sandy, UT 84093
MLS# 2114308Listed by: THE SUMMIT GROUP - New
 $495,000Active5 beds 4 baths2,664 sq. ft.
$495,000Active5 beds 4 baths2,664 sq. ft.8756 S Oakwood Park Cir, Sandy, UT 84094
MLS# 2114270Listed by: REALTYPATH LLC (ADVANTAGE) - New
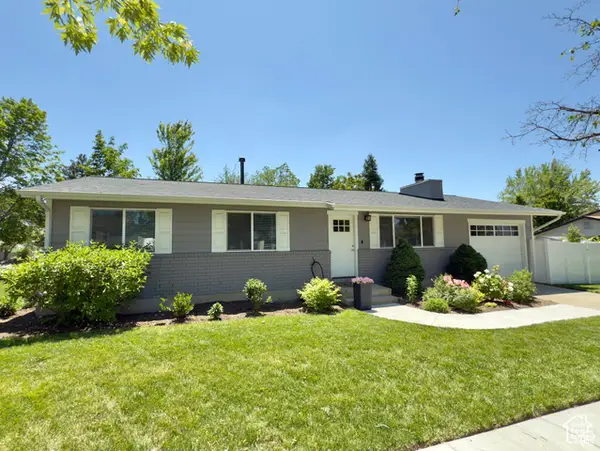 $639,900Active4 beds 3 baths2,262 sq. ft.
$639,900Active4 beds 3 baths2,262 sq. ft.1460 E Amalfi Ave, Sandy, UT 84093
MLS# 2114200Listed by: R AND R REALTY LLC - New
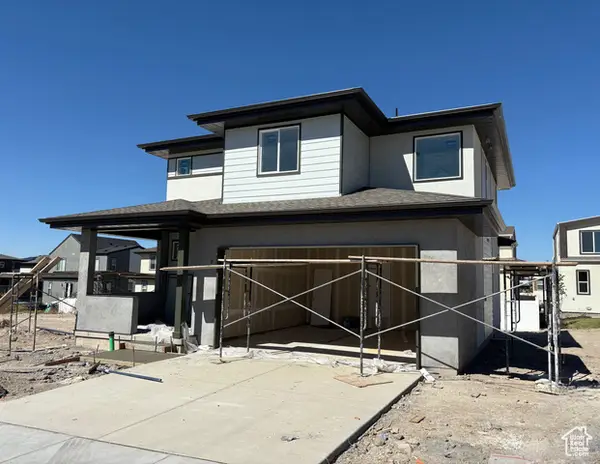 $749,769Active3 beds 3 baths2,598 sq. ft.
$749,769Active3 beds 3 baths2,598 sq. ft.257 E Water Mill Way #211, Midvale, UT 84070
MLS# 2113967Listed by: GARBETT HOMES - New
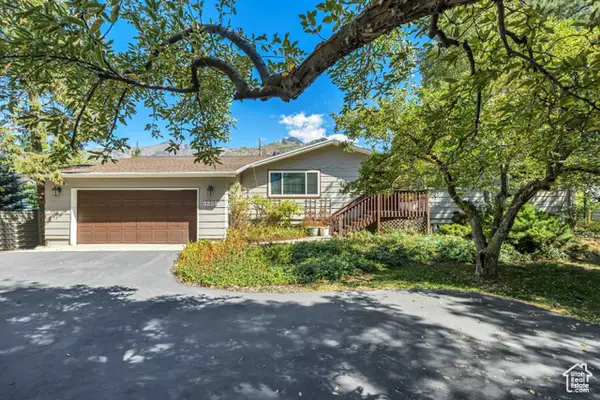 $729,900Active4 beds 2 baths3,000 sq. ft.
$729,900Active4 beds 2 baths3,000 sq. ft.3259 E Little Cottonwood Rd, Sandy, UT 84092
MLS# 2114150Listed by: MANSELL REAL ESTATE INC - New
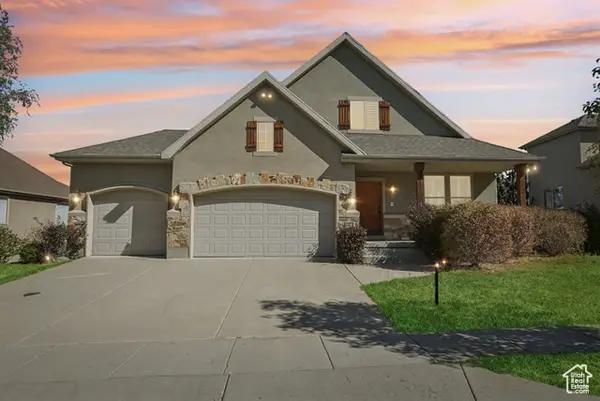 $1,350,000Active4 beds 3 baths5,005 sq. ft.
$1,350,000Active4 beds 3 baths5,005 sq. ft.2045 E Rocklin Dr S, Sandy, UT 84092
MLS# 2114099Listed by: OMADA REAL ESTATE
