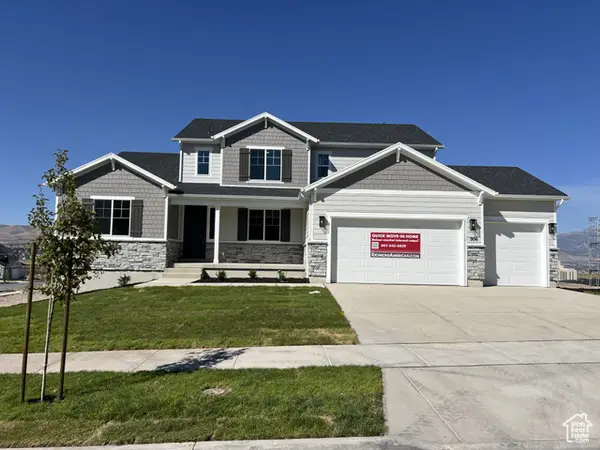2238 S Western Dr, Saratoga Springs, UT 84045
Local realty services provided by:Better Homes and Gardens Real Estate Momentum
2238 S Western Dr,Saratoga Springs, UT 84045
$874,000
- 7 Beds
- 5 Baths
- 4,781 sq. ft.
- Single family
- Active
Listed by:david wiser
Office:wiser real estate, llc.
MLS#:2109532
Source:SL
Price summary
- Price:$874,000
- Price per sq. ft.:$182.81
About this home
Built in late 2018, this beautifully maintained home offers modern design, high-end finishes, and incredible views of Utah Lake and Mount Timpanogos. Inside, upgrades include custom lighting, modern fireplaces on every level, a whole-home water softener, as well as a handful of smart-home capabilities. The open layout is bright and welcoming, with extra tall ceilings that let in an abundance of natural light. The primary suite offers a double-wide vanity, separate shower & tub, and an enviable walk-in closet The basement has been finished with over $100k in upgrades, offering a full kitchen with stainless steel appliances, a large 8'-long island, two bedrooms, one and a half baths, laundry, and abundant storage. Its 9-foot ceilings make you forget you're in a basement. This home provides excellent income potential while also being ideal for owner-occupancy. The oversized three-car garage features 13-foot ceilings, an extra-deep third bay, and wiring in two locations for EV charging. The backyard offers space for future features such as a firepit, hot tub, or shed, all within a safe, friendly neighborhood with no HOA. Lovingly cared for and designed as a forever home, this property is move-in ready with comfort, style, and flexibility in every detail!
Contact an agent
Home facts
- Year built:2018
- Listing ID #:2109532
- Added:12 day(s) ago
- Updated:September 17, 2025 at 08:54 PM
Rooms and interior
- Bedrooms:7
- Total bathrooms:5
- Full bathrooms:3
- Half bathrooms:2
- Living area:4,781 sq. ft.
Heating and cooling
- Cooling:Central Air
- Heating:Gas: Central, Wall Furnace
Structure and exterior
- Roof:Asphalt
- Year built:2018
- Building area:4,781 sq. ft.
- Lot area:0.2 Acres
Schools
- High school:Westlake
- Middle school:Lake Mountain
- Elementary school:Sage Hills
Utilities
- Water:Culinary, Water Connected
- Sewer:Sewer Connected, Sewer: Connected
Finances and disclosures
- Price:$874,000
- Price per sq. ft.:$182.81
- Tax amount:$3,119
New listings near 2238 S Western Dr
- New
 $379,990Active3 beds 3 baths1,453 sq. ft.
$379,990Active3 beds 3 baths1,453 sq. ft.122 N Riverside Dr #109, Saratoga Springs, UT 84045
MLS# 2112135Listed by: ADVANTAGE REAL ESTATE, LLC - New
 $1,400,000Active4 beds 3 baths4,030 sq. ft.
$1,400,000Active4 beds 3 baths4,030 sq. ft.2812 S Greenhead Dr, Saratoga Springs, UT 84045
MLS# 2112105Listed by: REDFIN CORPORATION - New
 $439,990Active3 beds 3 baths1,310 sq. ft.
$439,990Active3 beds 3 baths1,310 sq. ft.82 N Bear River Rd #141, Saratoga Springs, UT 84045
MLS# 2112110Listed by: ADVANTAGE REAL ESTATE, LLC - New
 $418,500Active3 beds 3 baths2,436 sq. ft.
$418,500Active3 beds 3 baths2,436 sq. ft.83 W Apache Rd, Saratoga Springs, UT 84045
MLS# 2112056Listed by: CENTURY 21 EVEREST - New
 Listed by BHGRE$649,900Active5 beds 4 baths3,300 sq. ft.
Listed by BHGRE$649,900Active5 beds 4 baths3,300 sq. ft.322 S Buckhorn Bath Ave, Saratoga Springs, UT 84045
MLS# 2112066Listed by: BETTER HOMES AND GARDENS REAL ESTATE MOMENTUM (LEHI) - Open Sat, 10am to 1pmNew
 $699,900Active5 beds 4 baths3,552 sq. ft.
$699,900Active5 beds 4 baths3,552 sq. ft.917 N Olson Dr, Saratoga Springs, UT 84045
MLS# 2112040Listed by: KW WESTFIELD - New
 $849,990Active4 beds 4 baths4,954 sq. ft.
$849,990Active4 beds 4 baths4,954 sq. ft.906 W Black Tail St S #250, Saratoga Springs, UT 84045
MLS# 2111929Listed by: RICHMOND AMERICAN HOMES OF UTAH, INC - New
 $484,900Active4 beds 3 baths2,412 sq. ft.
$484,900Active4 beds 3 baths2,412 sq. ft.584 W Sungleam Ln #2380, Saratoga Springs, UT 84045
MLS# 2111798Listed by: EDGE REALTY - New
 $485,900Active3 beds 3 baths2,280 sq. ft.
$485,900Active3 beds 3 baths2,280 sq. ft.582 W Sungleam Ln #2381, Saratoga Springs, UT 84045
MLS# 2111799Listed by: EDGE REALTY - New
 $481,900Active3 beds 3 baths2,280 sq. ft.
$481,900Active3 beds 3 baths2,280 sq. ft.578 W Sungleam Ln #2382, Saratoga Springs, UT 84045
MLS# 2111801Listed by: EDGE REALTY
