602 W Crenshaw Ct, Saratoga Springs, UT 84045
Local realty services provided by:Better Homes and Gardens Real Estate Momentum
602 W Crenshaw Ct,Saratoga Springs, UT 84045
$615,000
- 4 Beds
- 4 Baths
- 2,675 sq. ft.
- Single family
- Active
Listed by:richard d lloyd
Office:regal homes realty
MLS#:2114748
Source:SL
Price summary
- Price:$615,000
- Price per sq. ft.:$229.91
- Monthly HOA dues:$37
About this home
Beautiful 2-Story Located at the end of a quiet cul-de-sac at the top of the Harvest Hills neighborhood! Walking distance to Harvest Elementary and Harvest Park. Inside you'll find 4 bedrooms, 3.5 bathrooms, Quartz countertops and tile backsplash in the Kitchen. LVP on entire main floor and upgraded carpet on the 2nd floor. New GE Stainless steel gas range. Water Heater replaced Fall of 2024. Spacious laundry room upstairs. Loft upstairs is great for use as a playroom, exercise space or for use as an office. Electric fireplace in living room can heat up to 1,000 sqft with ease. In ground trampoline in the backyard with lots of space to run and play. Fully finished basement with rec room, bedroom and full bathroom. Come and see what Harvest Hills has to offer! Square footage figures are provided as a courtesy estimate only. Buyer is advised to obtain an independent measurement.
Contact an agent
Home facts
- Year built:2009
- Listing ID #:2114748
- Added:1 day(s) ago
- Updated:October 02, 2025 at 11:02 AM
Rooms and interior
- Bedrooms:4
- Total bathrooms:4
- Full bathrooms:3
- Half bathrooms:1
- Living area:2,675 sq. ft.
Heating and cooling
- Cooling:Central Air
- Heating:Gas: Central
Structure and exterior
- Roof:Asphalt
- Year built:2009
- Building area:2,675 sq. ft.
- Lot area:0.15 Acres
Schools
- High school:Westlake
- Middle school:Vista Heights Middle School
- Elementary school:Harvest
Utilities
- Water:Culinary, Irrigation, Water Connected
- Sewer:Sewer Connected, Sewer: Connected
Finances and disclosures
- Price:$615,000
- Price per sq. ft.:$229.91
- Tax amount:$2,000
New listings near 602 W Crenshaw Ct
- New
 $409,900Active3 beds 3 baths1,877 sq. ft.
$409,900Active3 beds 3 baths1,877 sq. ft.1219 N Baycrest Dr, Saratoga Springs, UT 84045
MLS# 2114962Listed by: RE/MAX ASSOCIATES - New
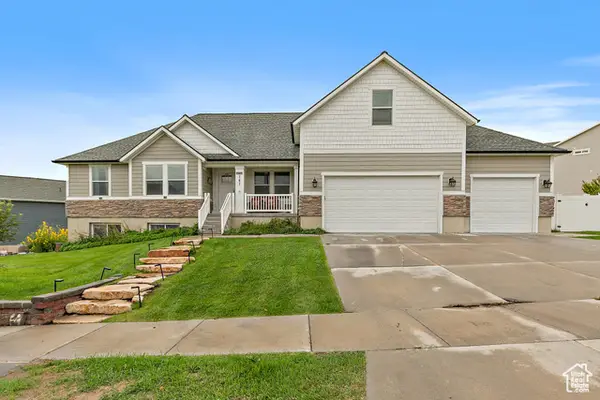 Listed by BHGRE$774,900Active5 beds 3 baths4,307 sq. ft.
Listed by BHGRE$774,900Active5 beds 3 baths4,307 sq. ft.761 N Appellation Dr, Saratoga Springs, UT 84045
MLS# 2114925Listed by: BETTER HOMES AND GARDENS REAL ESTATE MOMENTUM (LEHI) - New
 $515,000Active3 beds 3 baths2,246 sq. ft.
$515,000Active3 beds 3 baths2,246 sq. ft.356 S High Rock Ave, Saratoga Springs, UT 84045
MLS# 2114900Listed by: SKY REALTY 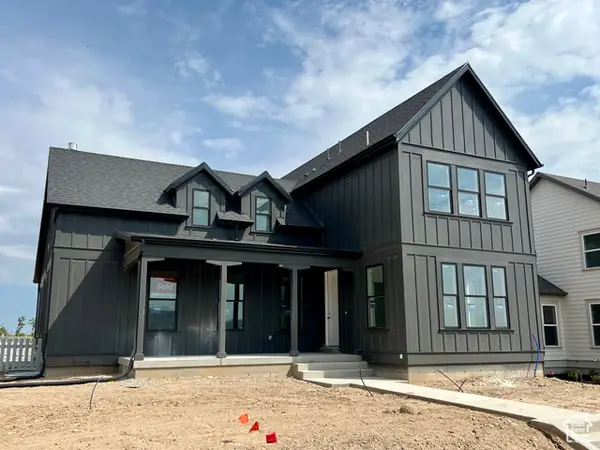 $1,119,900Pending6 beds 6 baths5,026 sq. ft.
$1,119,900Pending6 beds 6 baths5,026 sq. ft.6608 W Key Largo Way #1-152, South Jordan, UT 84009
MLS# 2114858Listed by: DESTINATION REAL ESTATE- New
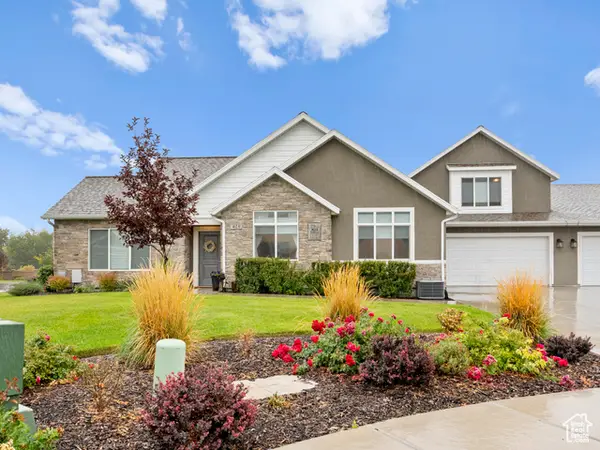 $610,000Active2 beds 3 baths2,507 sq. ft.
$610,000Active2 beds 3 baths2,507 sq. ft.462 S Iron Shoe Ln #B, Saratoga Springs, UT 84045
MLS# 2114854Listed by: REAL ESTATE BY REFERRAL, INCORPORATED - New
 $405,000Active3 beds 2 baths1,452 sq. ft.
$405,000Active3 beds 2 baths1,452 sq. ft.91 E Legacy Pkwy, Saratoga Springs, UT 84045
MLS# 2114800Listed by: REALTYPATH LLC (INNOVATE) - New
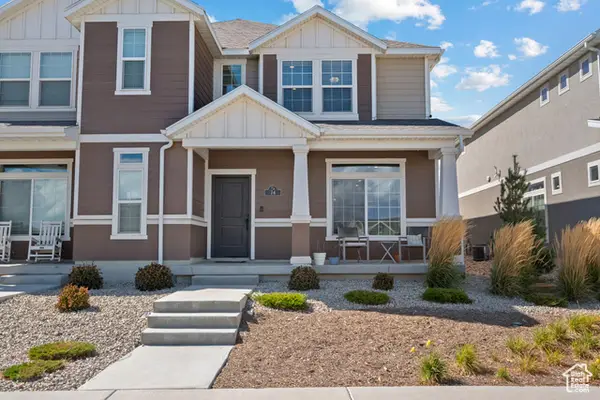 $399,900Active3 beds 3 baths1,510 sq. ft.
$399,900Active3 beds 3 baths1,510 sq. ft.74 S Baker Cv, Saratoga Springs, UT 84045
MLS# 2114779Listed by: RE/MAX ASSOCIATES - Open Sat, 11am to 1pmNew
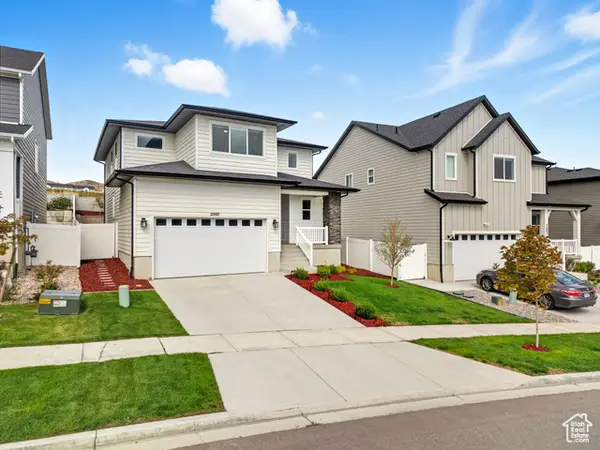 $625,000Active4 beds 3 baths3,180 sq. ft.
$625,000Active4 beds 3 baths3,180 sq. ft.2597 N Velvet Moon Dr, Saratoga Springs, UT 84045
MLS# 2114783Listed by: KW WESTFIELD (EXCELLENCE) - New
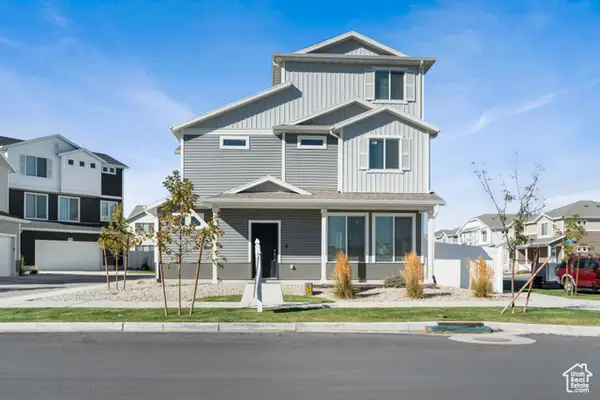 $479,900Active3 beds 3 baths1,930 sq. ft.
$479,900Active3 beds 3 baths1,930 sq. ft.172 E Stroll Ave, Saratoga Springs, UT 84045
MLS# 2114759Listed by: FATHOM REALTY (UNION PARK)
