91 E Legacy Pkwy, Saratoga Springs, UT 84045
Local realty services provided by:Better Homes and Gardens Real Estate Momentum
91 E Legacy Pkwy,Saratoga Springs, UT 84045
$405,000
- 3 Beds
- 2 Baths
- 1,452 sq. ft.
- Townhouse
- Active
Listed by:charles mccord
Office:realtypath llc. (innovate)
MLS#:2114800
Source:SL
Price summary
- Price:$405,000
- Price per sq. ft.:$278.93
- Monthly HOA dues:$170
About this home
This beautifully designed townhome, built in 2016, offers contemporary living with an inviting open floor plan perfect for both relaxation and entertaining. Featuring an abundance of natural light, the spacious living and dining areas seamlessly connect to a modern kitchen. Enjoy the comfort of three well-appointed bedrooms, including a luxurious master suite complete with an en-suite bathroom and generous closet space. Take advantage of the wonderful community amenities just steps from your door! Dive into the cool waters of the community pool during hot summer days or take leisurely strolls through nearby parks and trails, ideal for walking, jogging, or biking. As an added bonus, this property is eligible for an assumable VA loan, making it a perfect opportunity for eligible buyers seeking an affordable mortgage option. Square footage figures are provided as a courtesy estimate only and were obtained from Utah county. Buyer is advised to obtain an independent
Contact an agent
Home facts
- Year built:2016
- Listing ID #:2114800
- Added:1 day(s) ago
- Updated:October 02, 2025 at 11:02 AM
Rooms and interior
- Bedrooms:3
- Total bathrooms:2
- Full bathrooms:1
- Living area:1,452 sq. ft.
Heating and cooling
- Cooling:Central Air
- Heating:Gas: Central
Structure and exterior
- Roof:Asphalt
- Year built:2016
- Building area:1,452 sq. ft.
- Lot area:0.02 Acres
Schools
- High school:Westlake
- Middle school:Lake Mountain
- Elementary school:Springside
Utilities
- Water:Culinary, Water Connected
- Sewer:Sewer Connected, Sewer: Connected
Finances and disclosures
- Price:$405,000
- Price per sq. ft.:$278.93
- Tax amount:$1,624
New listings near 91 E Legacy Pkwy
- New
 $409,900Active3 beds 3 baths1,877 sq. ft.
$409,900Active3 beds 3 baths1,877 sq. ft.1219 N Baycrest Dr, Saratoga Springs, UT 84045
MLS# 2114962Listed by: RE/MAX ASSOCIATES - New
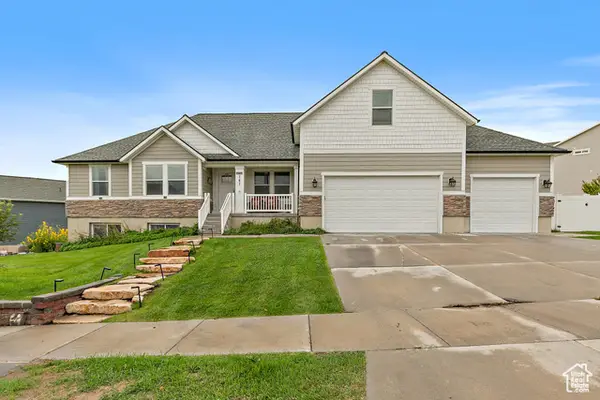 Listed by BHGRE$774,900Active5 beds 3 baths4,307 sq. ft.
Listed by BHGRE$774,900Active5 beds 3 baths4,307 sq. ft.761 N Appellation Dr, Saratoga Springs, UT 84045
MLS# 2114925Listed by: BETTER HOMES AND GARDENS REAL ESTATE MOMENTUM (LEHI) - New
 $515,000Active3 beds 3 baths2,246 sq. ft.
$515,000Active3 beds 3 baths2,246 sq. ft.356 S High Rock Ave, Saratoga Springs, UT 84045
MLS# 2114900Listed by: SKY REALTY 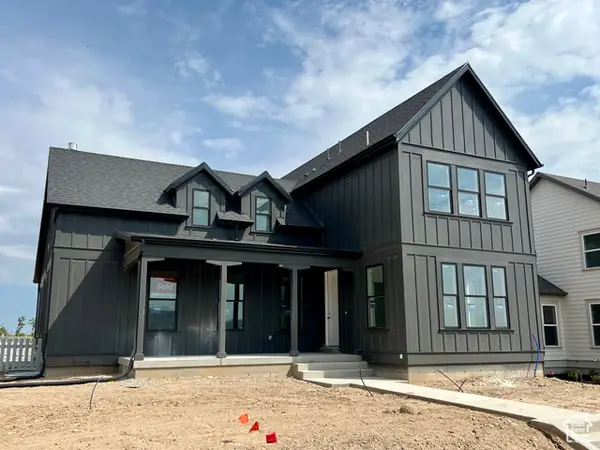 $1,119,900Pending6 beds 6 baths5,026 sq. ft.
$1,119,900Pending6 beds 6 baths5,026 sq. ft.6608 W Key Largo Way #1-152, South Jordan, UT 84009
MLS# 2114858Listed by: DESTINATION REAL ESTATE- New
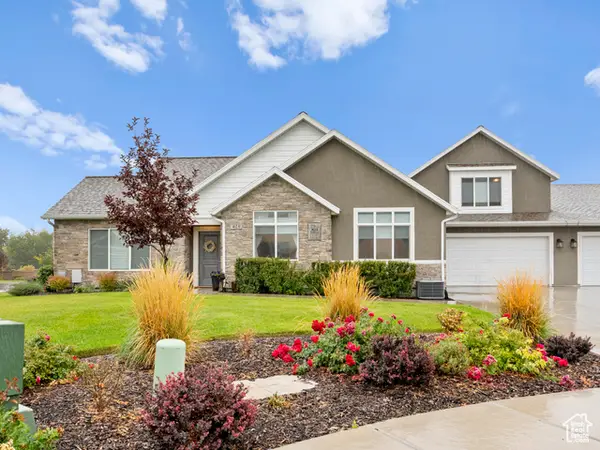 $610,000Active2 beds 3 baths2,507 sq. ft.
$610,000Active2 beds 3 baths2,507 sq. ft.462 S Iron Shoe Ln #B, Saratoga Springs, UT 84045
MLS# 2114854Listed by: REAL ESTATE BY REFERRAL, INCORPORATED - New
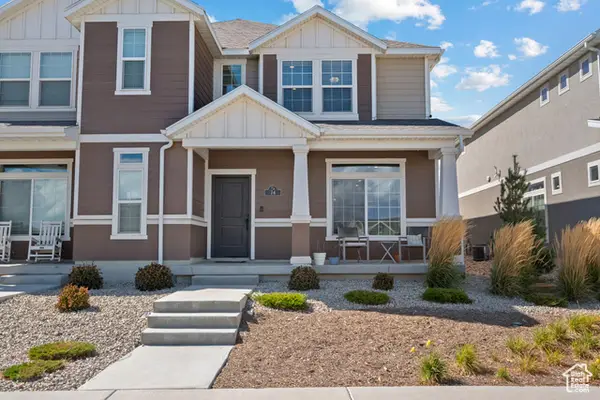 $399,900Active3 beds 3 baths1,510 sq. ft.
$399,900Active3 beds 3 baths1,510 sq. ft.74 S Baker Cv, Saratoga Springs, UT 84045
MLS# 2114779Listed by: RE/MAX ASSOCIATES - Open Sat, 11am to 1pmNew
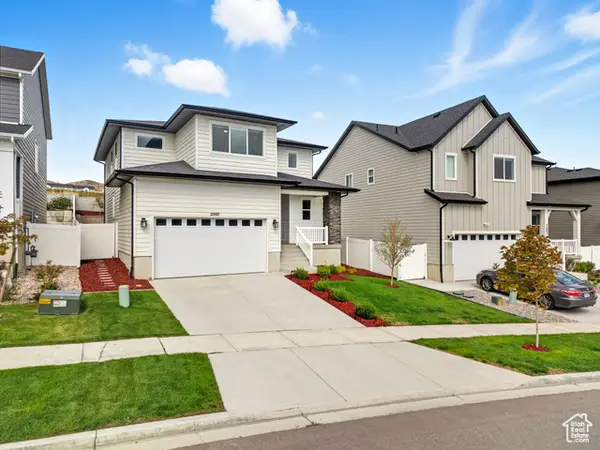 $625,000Active4 beds 3 baths3,180 sq. ft.
$625,000Active4 beds 3 baths3,180 sq. ft.2597 N Velvet Moon Dr, Saratoga Springs, UT 84045
MLS# 2114783Listed by: KW WESTFIELD (EXCELLENCE) - New
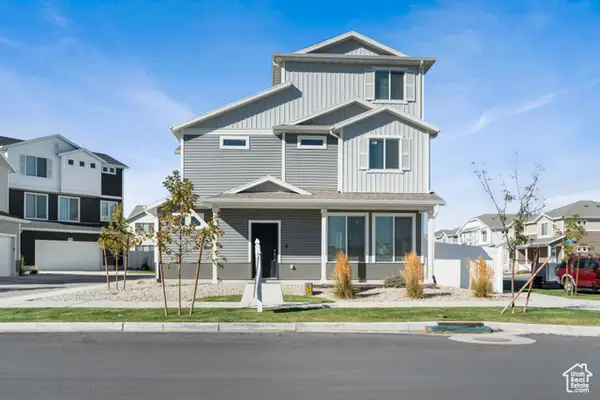 $479,900Active3 beds 3 baths1,930 sq. ft.
$479,900Active3 beds 3 baths1,930 sq. ft.172 E Stroll Ave, Saratoga Springs, UT 84045
MLS# 2114759Listed by: FATHOM REALTY (UNION PARK) - New
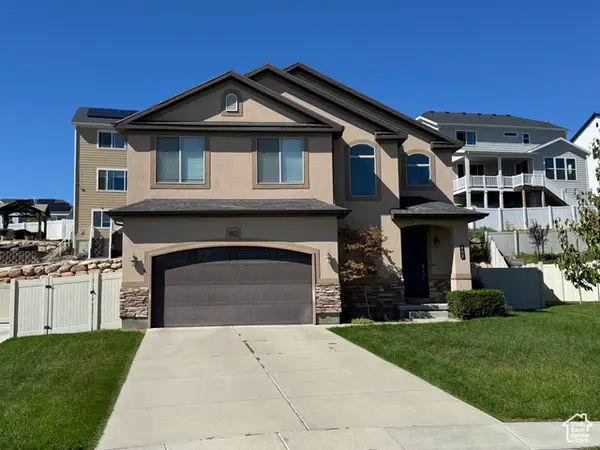 $615,000Active4 beds 4 baths2,675 sq. ft.
$615,000Active4 beds 4 baths2,675 sq. ft.602 W Crenshaw Ct, Saratoga Springs, UT 84045
MLS# 2114748Listed by: REGAL HOMES REALTY
