11324 S Silver Pond Dr W #323, South Jordan, UT 84009
Local realty services provided by:Better Homes and Gardens Real Estate Momentum
11324 S Silver Pond Dr W #323,South Jordan, UT 84009
$785,695
- 6 Beds
- 4 Baths
- 3,049 sq. ft.
- Single family
- Active
Listed by:isaac hanson
Office:s h realty lc
MLS#:2115070
Source:SL
Price summary
- Price:$785,695
- Price per sq. ft.:$257.69
- Monthly HOA dues:$143
About this home
Brand new home with FINISHED BASEMENT, beautifully crafted residence offers the perfect blend of modern design, comfort, and functionality. Step inside to discover 9-ft ceilings on every level, creating a bright and open atmosphere throughout. The main level features a dedicated office or bedroom ideal for remote work or study, and flows seamlessly into an upgraded kitchen complete with high-end finishes perfect for both everyday living and entertaining. Upstairs, the spacious primary suite includes a private balcony. Large windows throughout the home fill every room with natural light, enhancing the clean lines and open spaces of this thoughtfully designed layout. Outside, enjoy a landscaped backyard enclosed by a 6-ft privacy fence, offering a serene space for relaxing or entertaining. Located in the desirable Watermark Villag in Daybreak community, you'll enjoy access to parks, trails, and the Watercourse all just minutes away. Estimated Spring 2026 Completion. *Interior finished photos are of a previously built home of a similar floor plan for example purposes. Upgrades and finishes will vary*
Contact an agent
Home facts
- Year built:2026
- Listing ID #:2115070
- Added:1 day(s) ago
- Updated:October 03, 2025 at 11:06 AM
Rooms and interior
- Bedrooms:6
- Total bathrooms:4
- Full bathrooms:2
- Half bathrooms:1
- Living area:3,049 sq. ft.
Heating and cooling
- Cooling:Central Air
- Heating:Forced Air, Gas: Central
Structure and exterior
- Roof:Asphalt
- Year built:2026
- Building area:3,049 sq. ft.
- Lot area:0.09 Acres
Schools
- High school:Herriman
- Middle school:Copper Mountain
- Elementary school:Aspen
Utilities
- Water:Culinary, Water Connected
- Sewer:Sewer Connected, Sewer: Connected
Finances and disclosures
- Price:$785,695
- Price per sq. ft.:$257.69
- Tax amount:$1
New listings near 11324 S Silver Pond Dr W #323
- New
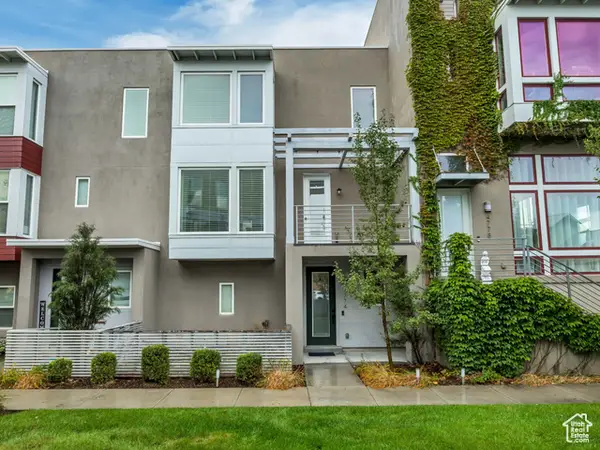 $450,000Active3 beds 3 baths1,672 sq. ft.
$450,000Active3 beds 3 baths1,672 sq. ft.4774 W Daybreak Rim Way S, South Jordan, UT 84009
MLS# 2115270Listed by: REALTYPATH LLC (SOUTH VALLEY) - New
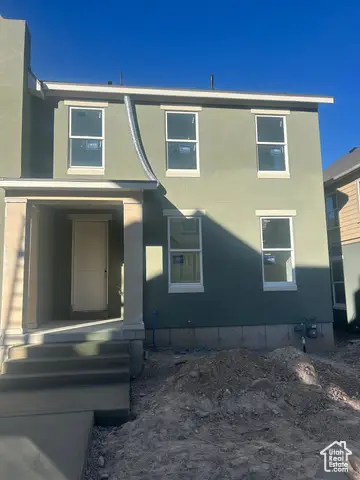 $565,990Active3 beds 2 baths2,759 sq. ft.
$565,990Active3 beds 2 baths2,759 sq. ft.11363 S Offshore Way W #381, South Jordan, UT 84009
MLS# 2115253Listed by: DESTINATION REAL ESTATE - Open Sun, 12 to 2pmNew
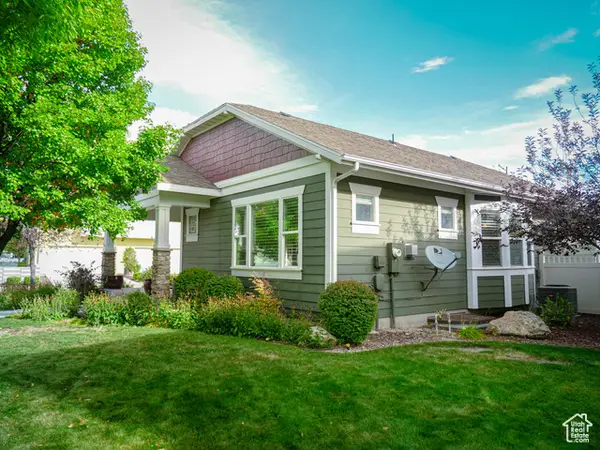 $699,900Active4 beds 3 baths2,980 sq. ft.
$699,900Active4 beds 3 baths2,980 sq. ft.11381 S Skylux Ave W, South Jordan, UT 84095
MLS# 2115258Listed by: UNITY GROUP REAL ESTATE LLC - Open Sat, 10am to 1pmNew
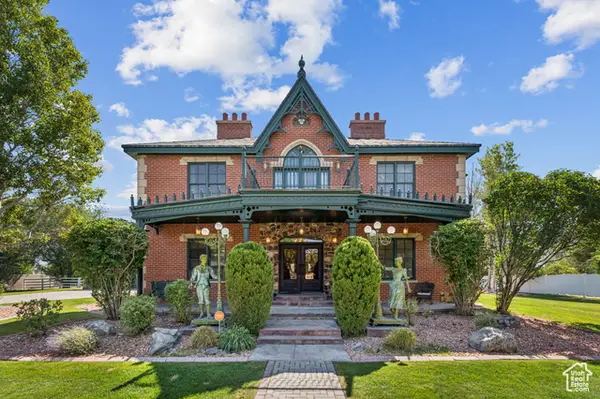 $1,620,000Active4 beds 6 baths6,181 sq. ft.
$1,620,000Active4 beds 6 baths6,181 sq. ft.11423 S Polo Club Ct, South Jordan, UT 84095
MLS# 2115196Listed by: ALL AMERICAN REALTY LLC - Open Sat, 11:30am to 2:30pmNew
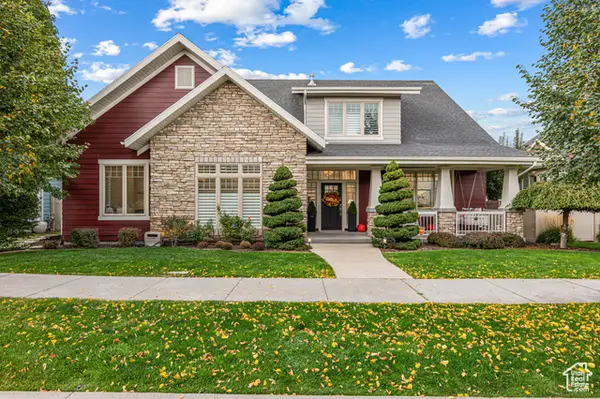 $990,000Active4 beds 3 baths3,651 sq. ft.
$990,000Active4 beds 3 baths3,651 sq. ft.10663 S Vermillion Dr W, South Jordan, UT 84095
MLS# 2115169Listed by: KW SOUTH VALLEY KELLER WILLIAMS - New
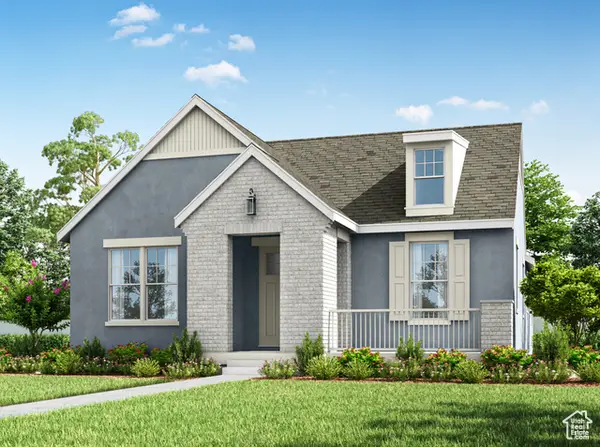 $656,570Active3 beds 3 baths3,573 sq. ft.
$656,570Active3 beds 3 baths3,573 sq. ft.7012 W Lake Ave, South Jordan, UT 84009
MLS# 2115186Listed by: HOLMES HOMES REALTY - New
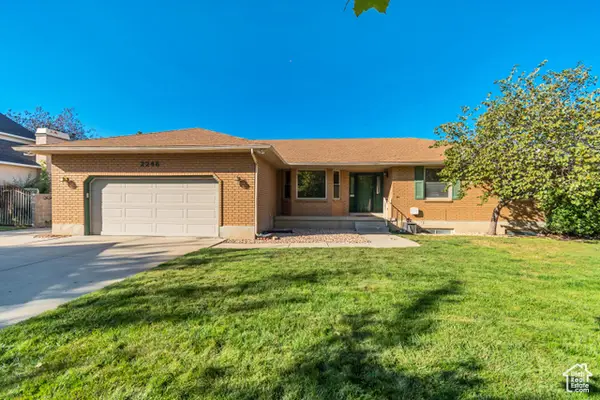 $880,000Active6 beds 4 baths3,560 sq. ft.
$880,000Active6 beds 4 baths3,560 sq. ft.2246 W Country Bend Dr S #25, South Jordan, UT 84095
MLS# 2115131Listed by: CANNON & COMPANY - New
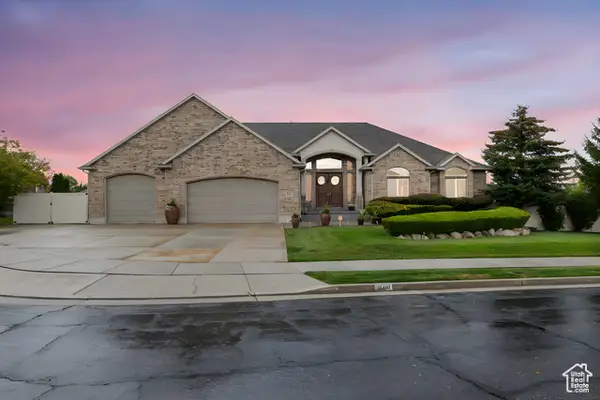 $1,250,000Active6 beds 4 baths4,879 sq. ft.
$1,250,000Active6 beds 4 baths4,879 sq. ft.10491 S Hemisphere Ct, South Jordan, UT 84095
MLS# 2115153Listed by: UTAH REAL ESTATE PC - New
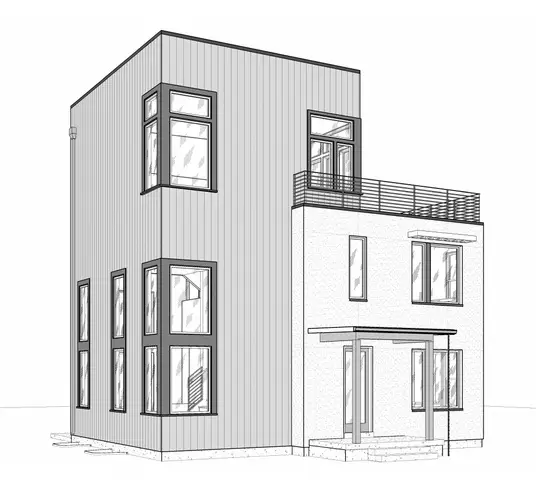 $935,255Active3 beds 3 baths3,729 sq. ft.
$935,255Active3 beds 3 baths3,729 sq. ft.11318 S Silver Pond Dr W #319, South Jordan, UT 84009
MLS# 2115084Listed by: S H REALTY LC
