5033 W Split Rock Dr, South Jordan, UT 84009
Local realty services provided by:Better Homes and Gardens Real Estate Momentum
5033 W Split Rock Dr,South Jordan, UT 84009
$900,000
- 6 Beds
- 5 Baths
- 3,937 sq. ft.
- Single family
- Active
Upcoming open houses
- Sun, Oct 1211:00 am - 01:00 pm
Listed by:anna parker
Office:kw south valley keller williams
MLS#:2116829
Source:SL
Price summary
- Price:$900,000
- Price per sq. ft.:$228.6
- Monthly HOA dues:$134
About this home
This beautifully maintained Daybreak home offers timeless charm with modern touches. Sunlight pours in through large windows, filling the home living space! The updated kitchen features lots of natural light, beautiful countertops and cabinets, open to the family room, perfect for everyday living or entertaining. A fully finished basement means lots of storage and more room to spread out. Step outside to a large, fully fenced backyard - perfect for kids, pets, or weekend gatherings. With plenty of space inside and out, this home is move-in ready and waiting for you! Home Features: 2 dishwashers in kitchen Heated primary bathroom tile floors Master on the main floor En suite bathroom in top floor bedroom Walk in closets 9' basement ceilings Double insulation in basement ceiling for noise reduction Custom built garage storage Double height garage with ceiling mounted storage
Contact an agent
Home facts
- Year built:2018
- Listing ID #:2116829
- Added:1 day(s) ago
- Updated:October 11, 2025 at 11:01 AM
Rooms and interior
- Bedrooms:6
- Total bathrooms:5
- Full bathrooms:4
- Half bathrooms:1
- Living area:3,937 sq. ft.
Heating and cooling
- Cooling:Central Air
- Heating:Gas: Central
Structure and exterior
- Roof:Asphalt
- Year built:2018
- Building area:3,937 sq. ft.
- Lot area:0.18 Acres
Schools
- High school:Herriman
- Elementary school:Golden Fields
Utilities
- Water:Culinary
Finances and disclosures
- Price:$900,000
- Price per sq. ft.:$228.6
- Tax amount:$3,349
New listings near 5033 W Split Rock Dr
- New
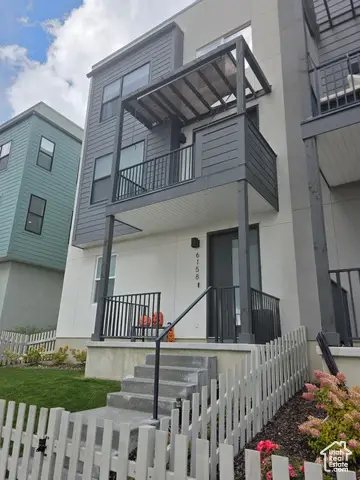 $499,900Active3 beds 3 baths1,503 sq. ft.
$499,900Active3 beds 3 baths1,503 sq. ft.6158 W South Jordan Pkwy, South Jordan, UT 84009
MLS# 2117034Listed by: EQUITY REAL ESTATE (PREMIER ELITE) - New
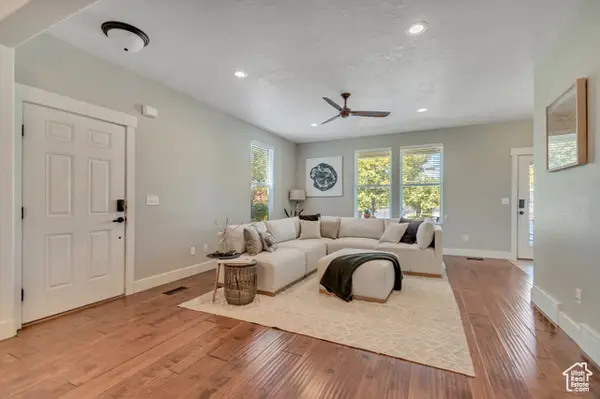 $643,950Active4 beds 4 baths2,898 sq. ft.
$643,950Active4 beds 4 baths2,898 sq. ft.4618 W Chenango Ln, South Jordan, UT 84095
MLS# 2116980Listed by: S H REALTY LC - New
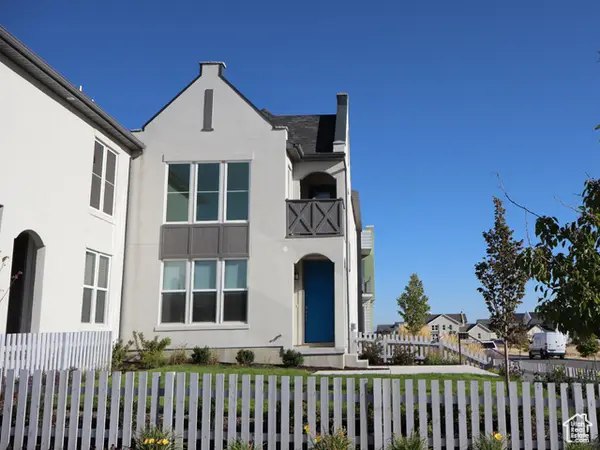 $465,000Active3 beds 3 baths1,269 sq. ft.
$465,000Active3 beds 3 baths1,269 sq. ft.11658 S Watercourse Rd W, South Jordan, UT 84009
MLS# 2116892Listed by: REAL BROKER, LLC - Open Sat, 11am to 1pmNew
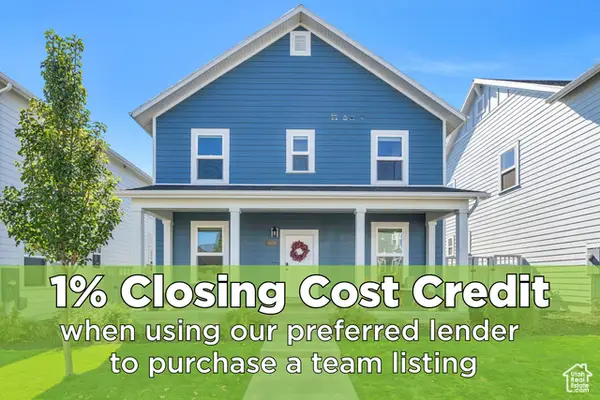 $645,900Active4 beds 4 baths3,054 sq. ft.
$645,900Active4 beds 4 baths3,054 sq. ft.6819 W Skip Rock Rd S #526, South Jordan, UT 84009
MLS# 2116869Listed by: ZANDER REAL ESTATE TEAM PLLC - Open Sat, 11am to 1pmNew
 $960,000Active7 beds 3 baths3,562 sq. ft.
$960,000Active7 beds 3 baths3,562 sq. ft.11187 S Devon View Dr W, South Jordan, UT 84095
MLS# 2116874Listed by: EXIT REALTY SUCCESS - Open Sat, 11am to 1pmNew
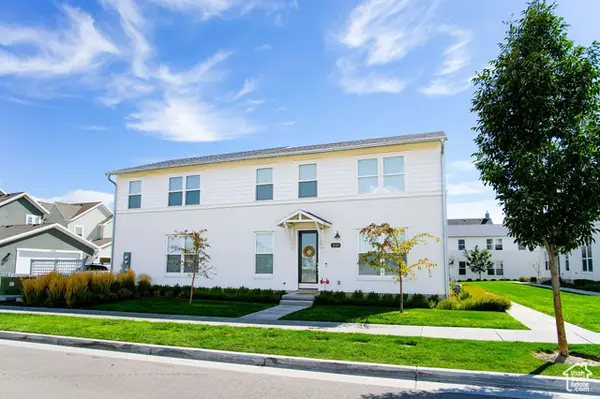 $499,000Active3 beds 3 baths1,718 sq. ft.
$499,000Active3 beds 3 baths1,718 sq. ft.5269 W Big Sur Dr S, South Jordan, UT 84009
MLS# 2116762Listed by: REALTYPATH LLC (SOUTH VALLEY) - New
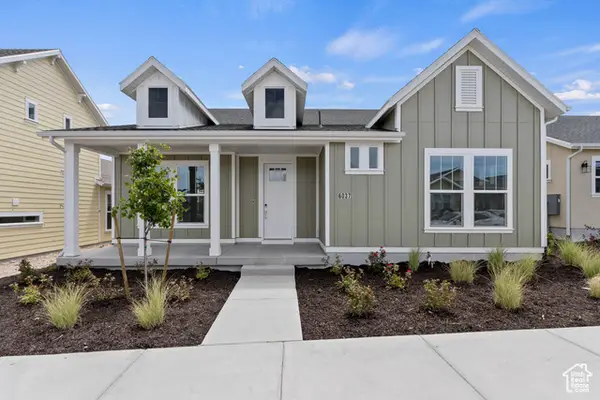 $559,990Active2 beds 2 baths1,734 sq. ft.
$559,990Active2 beds 2 baths1,734 sq. ft.11709 S Willow Walk Dr #595, South Jordan, UT 84009
MLS# 2116710Listed by: ADVANTAGE REAL ESTATE, LLC - New
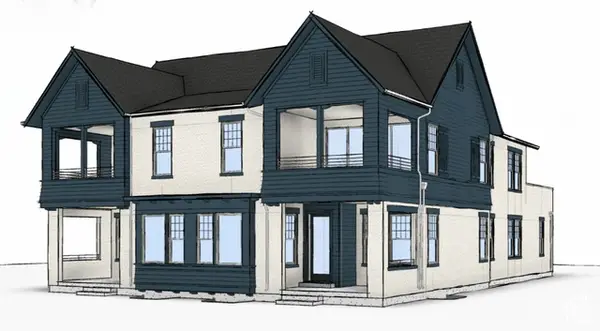 $703,795Active3 beds 3 baths2,904 sq. ft.
$703,795Active3 beds 3 baths2,904 sq. ft.11373 S Watercourse Rd W #203, South Jordan, UT 84009
MLS# 2116713Listed by: S H REALTY LC - Open Sat, 12 to 2pmNew
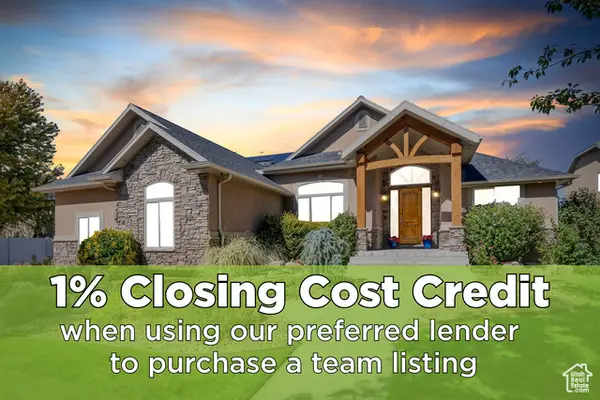 $998,700Active5 beds 3 baths4,078 sq. ft.
$998,700Active5 beds 3 baths4,078 sq. ft.3558 W Via Bello Ct, South Jordan, UT 84095
MLS# 2116719Listed by: ZANDER REAL ESTATE TEAM PLLC
