6819 W Skip Rock Rd S #526, South Jordan, UT 84009
Local realty services provided by:Better Homes and Gardens Real Estate Momentum
6819 W Skip Rock Rd S #526,South Jordan, UT 84009
$645,900
- 4 Beds
- 4 Baths
- 3,054 sq. ft.
- Single family
- Active
Upcoming open houses
- Sat, Oct 1111:00 am - 01:00 pm
Listed by:jennifer cline
Office:zander real estate team pllc
MLS#:2116869
Source:SL
Price summary
- Price:$645,900
- Price per sq. ft.:$211.49
- Monthly HOA dues:$143
About this home
Welcome to this stunning two-story modern home in the heart of Daybreak-where luxury, technology, and comfort meet. The dream kitchen is the centerpiece of this home, featuring Wi-Fienabled smart appliances including a fridge and ovens with built-in cameras, an air-fryer oven, and a refrigerator that makes both nugget and regular ice. The two-tone cabinetry, white glass tile backsplash, and open layout make this space as stylish as it is functional. Just off the kitchen, a private office (or formal living room) is enclosed with a beautiful sliding barn door-perfect for working from home or creating a quiet retreat. The spacious primary suite offers a luxurious ensuite bath with a glass walk-in shower, double vanity, and a walk-in closet outfitted with custom shelving and built-in drawers. With three living areas-one on each level-there's space for everyone to relax and gather. The basement is designed for entertaining, complete with a wet bar, full bath, and guest bedroom. Upstairs you'll find two additional bedrooms and another full bath, all featuring sleek modern black hardware. Enjoy evenings on the welcoming front porch or unwind in the fenced backyard. A two-car garage adds convenience and storage. Living in Daybreak means more than just a beautiful home-it's a lifestyle. Residents enjoy access to world-class amenities including a fitness center, zip-line park, tennis, volleyball, and basketball courts, soccer fields, 30+ miles of trails, swimming and splash pools, internet, outdoor summer concerts, multiple parks, and resident boating privileges on Oquirrh Lake.
Contact an agent
Home facts
- Year built:2022
- Listing ID #:2116869
- Added:1 day(s) ago
- Updated:October 11, 2025 at 11:01 AM
Rooms and interior
- Bedrooms:4
- Total bathrooms:4
- Full bathrooms:2
- Half bathrooms:1
- Living area:3,054 sq. ft.
Heating and cooling
- Cooling:Central Air
- Heating:Forced Air
Structure and exterior
- Roof:Asphalt
- Year built:2022
- Building area:3,054 sq. ft.
- Lot area:0.08 Acres
Schools
- High school:Herriman
- Elementary school:Aspen
Utilities
- Water:Culinary, Water Connected
- Sewer:Sewer Connected, Sewer: Connected, Sewer: Public
Finances and disclosures
- Price:$645,900
- Price per sq. ft.:$211.49
- Tax amount:$3,085
New listings near 6819 W Skip Rock Rd S #526
- New
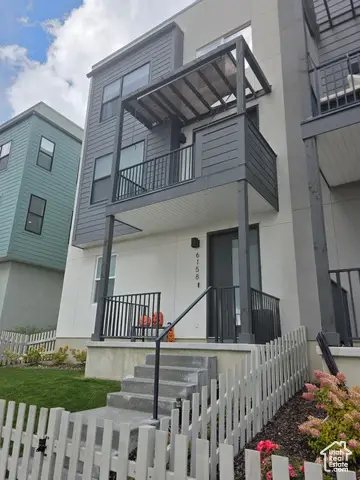 $499,900Active3 beds 3 baths1,503 sq. ft.
$499,900Active3 beds 3 baths1,503 sq. ft.6158 W South Jordan Pkwy, South Jordan, UT 84009
MLS# 2117034Listed by: EQUITY REAL ESTATE (PREMIER ELITE) - New
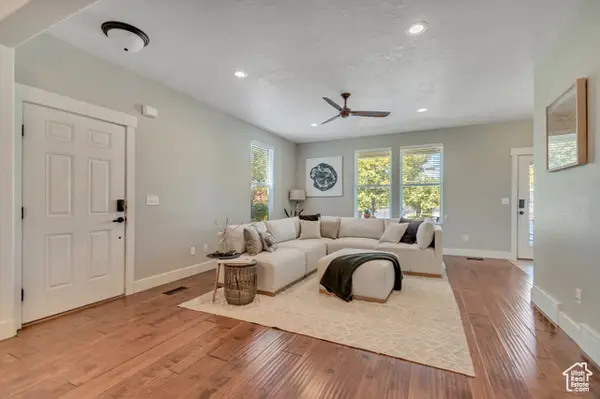 $643,950Active4 beds 4 baths2,898 sq. ft.
$643,950Active4 beds 4 baths2,898 sq. ft.4618 W Chenango Ln, South Jordan, UT 84095
MLS# 2116980Listed by: S H REALTY LC - New
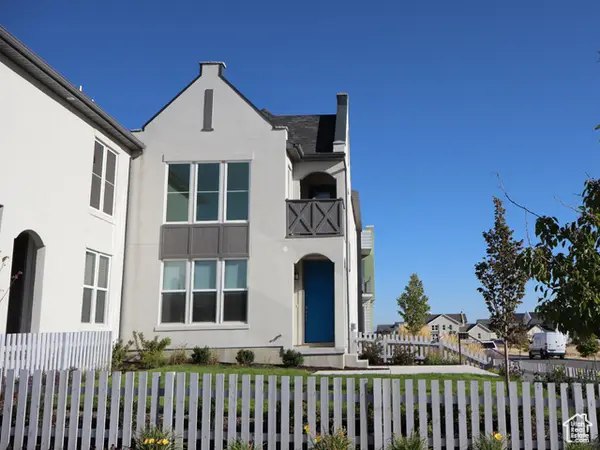 $465,000Active3 beds 3 baths1,269 sq. ft.
$465,000Active3 beds 3 baths1,269 sq. ft.11658 S Watercourse Rd W, South Jordan, UT 84009
MLS# 2116892Listed by: REAL BROKER, LLC - Open Sat, 11am to 1pmNew
 $960,000Active7 beds 3 baths3,562 sq. ft.
$960,000Active7 beds 3 baths3,562 sq. ft.11187 S Devon View Dr W, South Jordan, UT 84095
MLS# 2116874Listed by: EXIT REALTY SUCCESS - Open Sun, 11am to 1pmNew
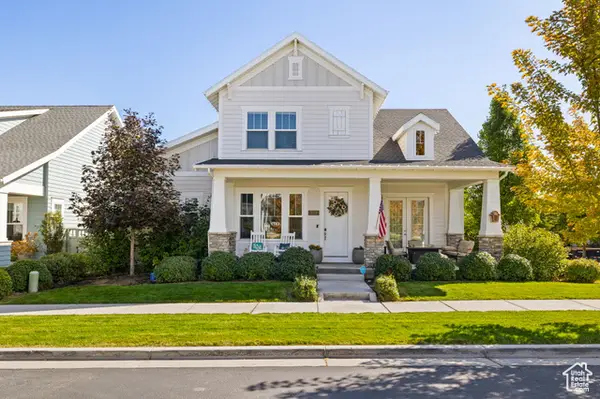 $900,000Active6 beds 5 baths3,937 sq. ft.
$900,000Active6 beds 5 baths3,937 sq. ft.5033 W Split Rock Dr, South Jordan, UT 84009
MLS# 2116829Listed by: KW SOUTH VALLEY KELLER WILLIAMS - Open Sat, 11am to 1pmNew
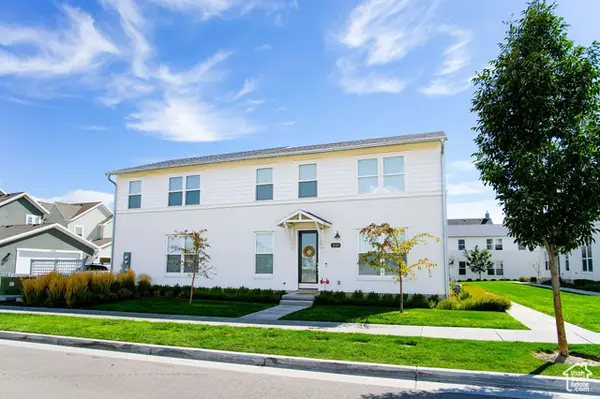 $499,000Active3 beds 3 baths1,718 sq. ft.
$499,000Active3 beds 3 baths1,718 sq. ft.5269 W Big Sur Dr S, South Jordan, UT 84009
MLS# 2116762Listed by: REALTYPATH LLC (SOUTH VALLEY) - New
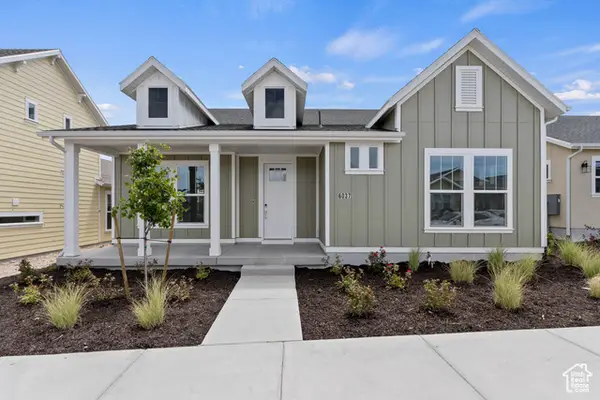 $559,990Active2 beds 2 baths1,734 sq. ft.
$559,990Active2 beds 2 baths1,734 sq. ft.11709 S Willow Walk Dr #595, South Jordan, UT 84009
MLS# 2116710Listed by: ADVANTAGE REAL ESTATE, LLC - New
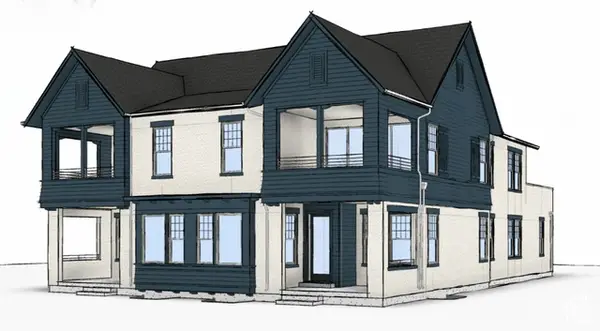 $703,795Active3 beds 3 baths2,904 sq. ft.
$703,795Active3 beds 3 baths2,904 sq. ft.11373 S Watercourse Rd W #203, South Jordan, UT 84009
MLS# 2116713Listed by: S H REALTY LC - Open Sat, 12 to 2pmNew
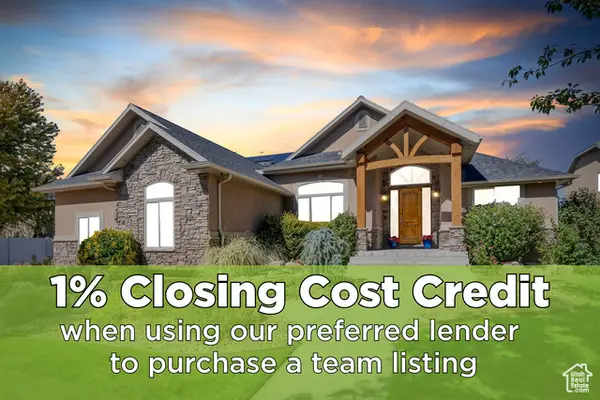 $998,700Active5 beds 3 baths4,078 sq. ft.
$998,700Active5 beds 3 baths4,078 sq. ft.3558 W Via Bello Ct, South Jordan, UT 84095
MLS# 2116719Listed by: ZANDER REAL ESTATE TEAM PLLC
