5269 W Big Sur Dr S, South Jordan, UT 84009
Local realty services provided by:Better Homes and Gardens Real Estate Momentum
5269 W Big Sur Dr S,South Jordan, UT 84009
$499,000
- 3 Beds
- 3 Baths
- 1,718 sq. ft.
- Townhouse
- Active
Upcoming open houses
- Sat, Oct 1111:00 am - 01:00 pm
Listed by:edwin morillo
Office:realtypath llc. (south valley)
MLS#:2116762
Source:SL
Price summary
- Price:$499,000
- Price per sq. ft.:$290.45
- Monthly HOA dues:$376
About this home
Unique Stand-Alone Townhome in Daybreak No Shared Walls! This incredible, fully detached townhome in Daybreak offers the privacy of a single-family. The bright and open Great Room features soaring vaulted ceilings, double-height windows, and stylish faux wood flooring that fills the space with natural light. The kitchen boasts a central island with sink, stainless steel appliances including a gas stove, glass-front cabinets, and direct access to the private fenced patio-perfect for entertaining and BBQs. Retreat to the spacious primary suite complete with a walk-in closet and a spa-inspired ensuite bathroom featuring a stunning glass shower and modern tile flooring. Additional highlights include: Fully detached with no shared walls, Attached 2-car garage, Tankless water heater, Low-maintenance, fenced patio, Vaulted ceilings & abundant natural light. Prime Location: Just a short walk to TRAX, Basin Park, Oquirrh Lake, and close to Brookside Park, Mountain View Corridor, and The District for shopping, dining, and entertainment. Enjoy all of Daybreak's incredible amenities: multiple pools, splash pads, kayaks, community gardens, fitness centers, miles of trails, year-round events, and more.
Contact an agent
Home facts
- Year built:2019
- Listing ID #:2116762
- Added:1 day(s) ago
- Updated:October 11, 2025 at 11:01 AM
Rooms and interior
- Bedrooms:3
- Total bathrooms:3
- Full bathrooms:1
- Half bathrooms:1
- Living area:1,718 sq. ft.
Heating and cooling
- Cooling:Central Air
- Heating:Forced Air
Structure and exterior
- Roof:Asphalt
- Year built:2019
- Building area:1,718 sq. ft.
- Lot area:0.07 Acres
Schools
- High school:Herriman
- Elementary school:Golden Fields
Utilities
- Water:Culinary, Water Available
- Sewer:Sewer Available, Sewer: Available
Finances and disclosures
- Price:$499,000
- Price per sq. ft.:$290.45
- Tax amount:$2,529
New listings near 5269 W Big Sur Dr S
- New
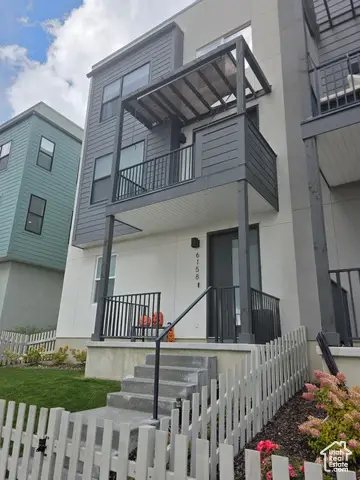 $499,900Active3 beds 3 baths1,503 sq. ft.
$499,900Active3 beds 3 baths1,503 sq. ft.6158 W South Jordan Pkwy, South Jordan, UT 84009
MLS# 2117034Listed by: EQUITY REAL ESTATE (PREMIER ELITE) - New
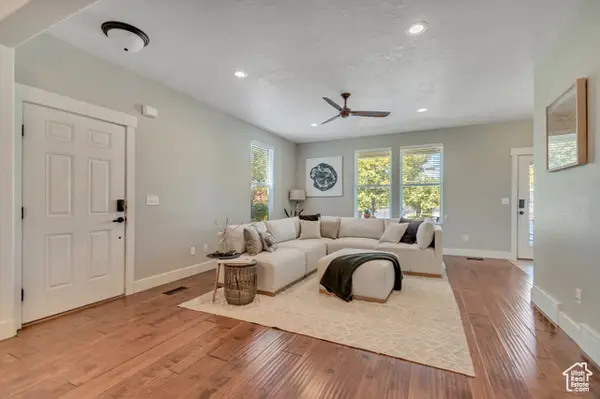 $643,950Active4 beds 4 baths2,898 sq. ft.
$643,950Active4 beds 4 baths2,898 sq. ft.4618 W Chenango Ln, South Jordan, UT 84095
MLS# 2116980Listed by: S H REALTY LC - New
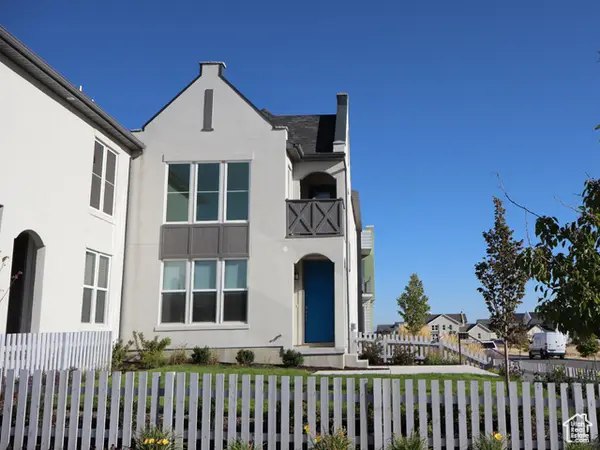 $465,000Active3 beds 3 baths1,269 sq. ft.
$465,000Active3 beds 3 baths1,269 sq. ft.11658 S Watercourse Rd W, South Jordan, UT 84009
MLS# 2116892Listed by: REAL BROKER, LLC - Open Sat, 11am to 1pmNew
 $645,900Active4 beds 4 baths3,054 sq. ft.
$645,900Active4 beds 4 baths3,054 sq. ft.6819 W Skip Rock Rd S #526, South Jordan, UT 84009
MLS# 2116869Listed by: ZANDER REAL ESTATE TEAM PLLC - Open Sat, 11am to 1pmNew
 $960,000Active7 beds 3 baths3,562 sq. ft.
$960,000Active7 beds 3 baths3,562 sq. ft.11187 S Devon View Dr W, South Jordan, UT 84095
MLS# 2116874Listed by: EXIT REALTY SUCCESS - Open Sun, 11am to 1pmNew
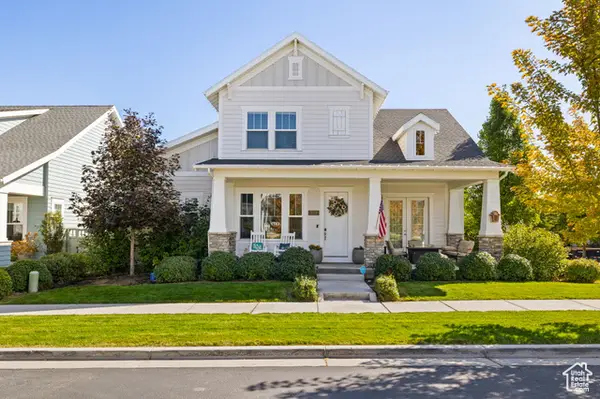 $900,000Active6 beds 5 baths3,937 sq. ft.
$900,000Active6 beds 5 baths3,937 sq. ft.5033 W Split Rock Dr, South Jordan, UT 84009
MLS# 2116829Listed by: KW SOUTH VALLEY KELLER WILLIAMS - New
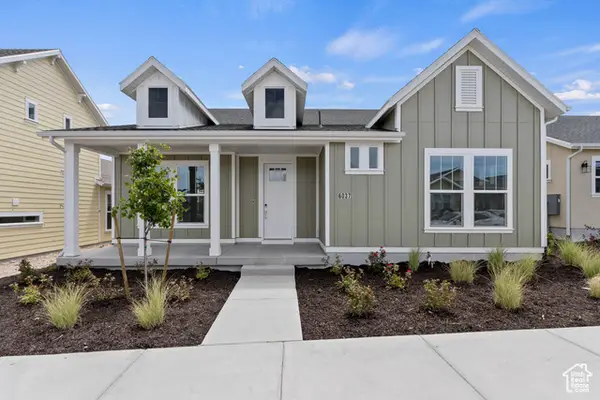 $559,990Active2 beds 2 baths1,734 sq. ft.
$559,990Active2 beds 2 baths1,734 sq. ft.11709 S Willow Walk Dr #595, South Jordan, UT 84009
MLS# 2116710Listed by: ADVANTAGE REAL ESTATE, LLC - New
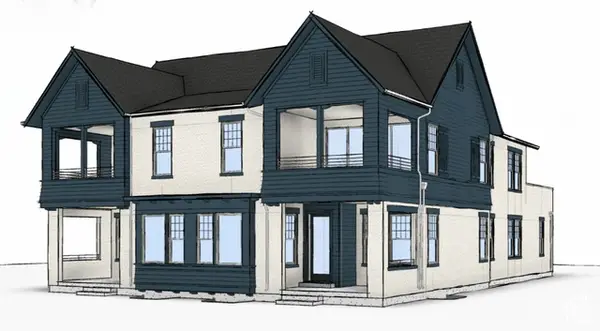 $703,795Active3 beds 3 baths2,904 sq. ft.
$703,795Active3 beds 3 baths2,904 sq. ft.11373 S Watercourse Rd W #203, South Jordan, UT 84009
MLS# 2116713Listed by: S H REALTY LC - Open Sat, 12 to 2pmNew
 $998,700Active5 beds 3 baths4,078 sq. ft.
$998,700Active5 beds 3 baths4,078 sq. ft.3558 W Via Bello Ct, South Jordan, UT 84095
MLS# 2116719Listed by: ZANDER REAL ESTATE TEAM PLLC
