7047 W Swansea Rd S #251, South Jordan, UT 84009
Local realty services provided by:Better Homes and Gardens Real Estate Momentum
Listed by:rachel williams
Office:real estate essentials
MLS#:2120890
Source:SL
Price summary
- Price:$740,000
- Price per sq. ft.:$207.05
- Monthly HOA dues:$142.33
About this home
This beautifully upgraded home showcases impeccable attention to detail and modern design in every corner. Step inside to find quartz countertops throughout, large plank flooring, tall baseboards, and three-tone paint, all complemented by 8-foot doors and stunning metal railing accents. The heart of the home is the gourmet kitchen, featuring an in-counter range with hood, wall oven and microwave, and a farmhouse sink that exudes charm and functionality. Enjoy ample drawer space, 42-inch upper cabinets with crown molding, and a stylish tile backsplash. The spacious pantry has room for all your food, kitchen tools and small appliances. The two-toned cabinets are finished with sleek hardware, while a spacious kitchen island, with backside cabinets and pendant lighting provides the perfect gathering spot for family and friends. The primary suite offers a peaceful retreat with a spa-inspired en suite bathroom that includes a separate tub and Euro-glass shower surround, double sinks on an adult-height vanity, and a generous walk-in closet. Additional highlights include a partially finished basement with a living room, and storage room, providing flexibility for guests, hobbies, or entertainment. The inviting living room upstairs centers around a linear fireplace with a mantle and is dressed with bamboo shades and drapes for a warm, cohesive look. Enjoy the outdoors admiring the board and baton finish of the exterior of the home and in the charming front courtyard, which overlooks a park with a swingset and seating area-perfect for relaxation or watching the kids play. This home truly blends luxury, comfort, and thoughtful craftsmanship-ready for you to move in and enjoy! Square footage figures are provided as a courtesy estimate only and were obtained from County Records. Buyer is advised to obtain an independent measurement.
Contact an agent
Home facts
- Year built:2024
- Listing ID #:2120890
- Added:1 day(s) ago
- Updated:November 03, 2025 at 04:31 PM
Rooms and interior
- Bedrooms:3
- Total bathrooms:3
- Full bathrooms:2
- Half bathrooms:1
- Living area:3,574 sq. ft.
Heating and cooling
- Cooling:Central Air
- Heating:Forced Air, Gas: Central
Structure and exterior
- Roof:Asphalt
- Year built:2024
- Building area:3,574 sq. ft.
- Lot area:0.1 Acres
Schools
- High school:Herriman
- Middle school:Copper Mountain
- Elementary school:Aspen
Utilities
- Water:Culinary, Water Connected
- Sewer:Sewer Connected, Sewer: Connected, Sewer: Public
Finances and disclosures
- Price:$740,000
- Price per sq. ft.:$207.05
- Tax amount:$3,298
New listings near 7047 W Swansea Rd S #251
- Open Sat, 11am to 2pmNew
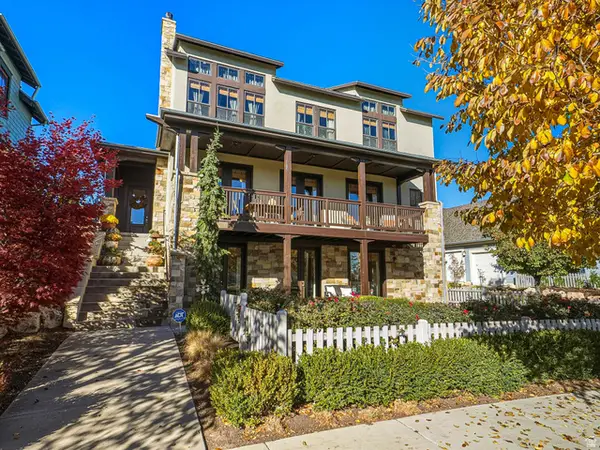 $999,900Active4 beds 4 baths3,566 sq. ft.
$999,900Active4 beds 4 baths3,566 sq. ft.10566 S Lake Ave, South Jordan, UT 84009
MLS# 2120889Listed by: RE/MAX ASSOCIATES 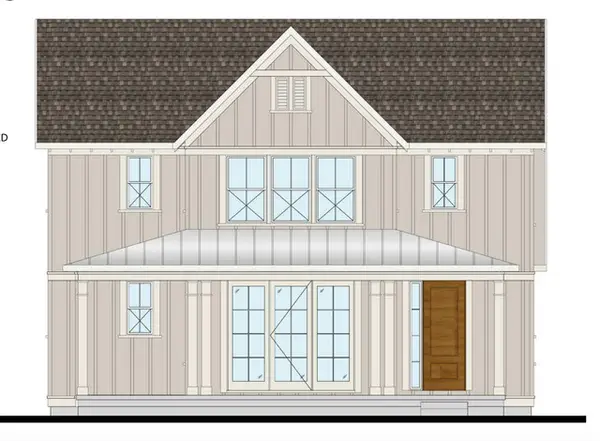 $822,643Pending4 beds 4 baths3,062 sq. ft.
$822,643Pending4 beds 4 baths3,062 sq. ft.11592 S Prosperity Rd #133, South Jordan, UT 84009
MLS# 2120800Listed by: HOLMES HOMES REALTY- Open Tue, 5 to 7pmNew
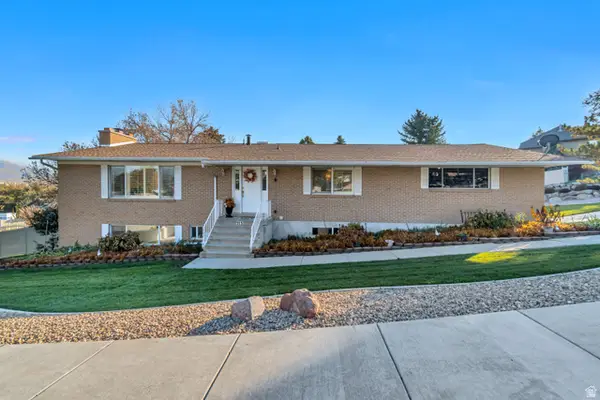 $650,000Active5 beds 3 baths2,944 sq. ft.
$650,000Active5 beds 3 baths2,944 sq. ft.955 W Charlotte Dr, South Jordan, UT 84095
MLS# 2120815Listed by: PRESIDIO REAL ESTATE (SOUTH VALLEY) - New
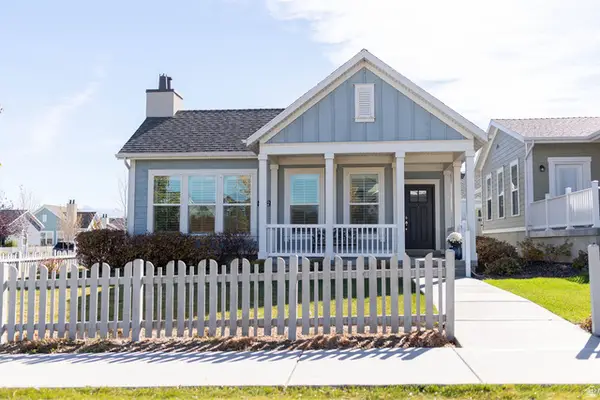 $519,900Active2 beds 2 baths1,584 sq. ft.
$519,900Active2 beds 2 baths1,584 sq. ft.10942 S Kestral Rise Rd W, South Jordan, UT 84095
MLS# 2120793Listed by: SIX STAR REAL ESTATE LLC - New
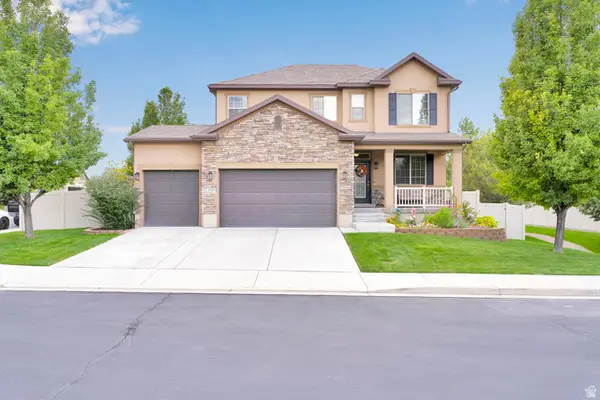 $925,000Active5 beds 4 baths3,792 sq. ft.
$925,000Active5 beds 4 baths3,792 sq. ft.10338 S Venenzia Way, South Jordan, UT 84095
MLS# 2120728Listed by: CENTURY 21 EVEREST - New
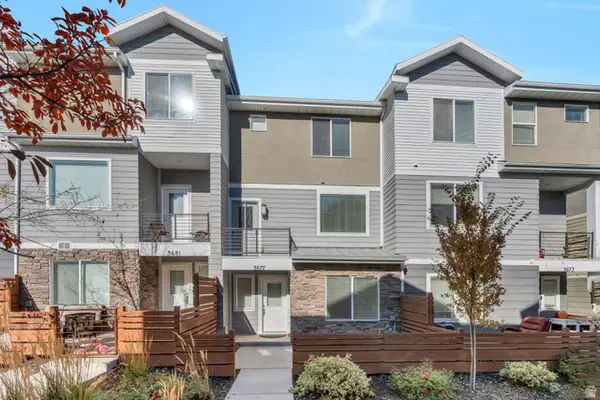 $428,000Active3 beds 3 baths1,722 sq. ft.
$428,000Active3 beds 3 baths1,722 sq. ft.3677 W Golden Sky Ln, South Jordan, UT 84009
MLS# 2120697Listed by: ZANDER REAL ESTATE TEAM PLLC - New
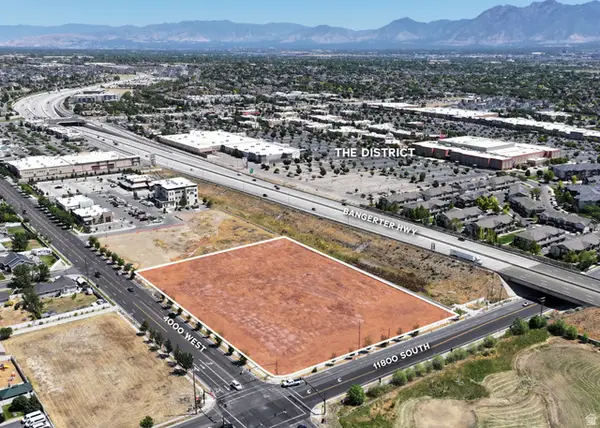 $4,000,000Active3.48 Acres
$4,000,000Active3.48 Acres11789 S 4000 W, South Jordan, UT 84009
MLS# 2120671Listed by: CBRE, INC - New
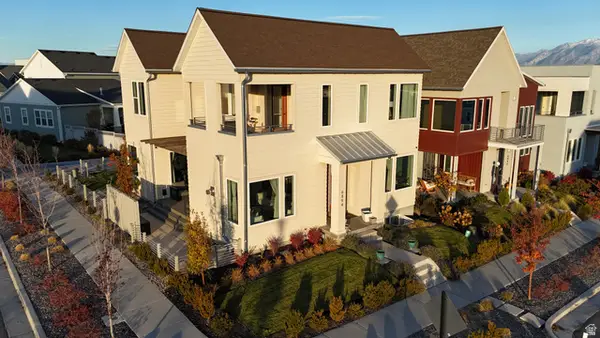 $924,500Active5 beds 4 baths3,875 sq. ft.
$924,500Active5 beds 4 baths3,875 sq. ft.6894 W Meadow Grass Dr S, South Jordan, UT 84009
MLS# 2120575Listed by: REALTY ONE GROUP SIGNATURE (SOUTH VALLEY) - Open Sat, 11am to 2pmNew
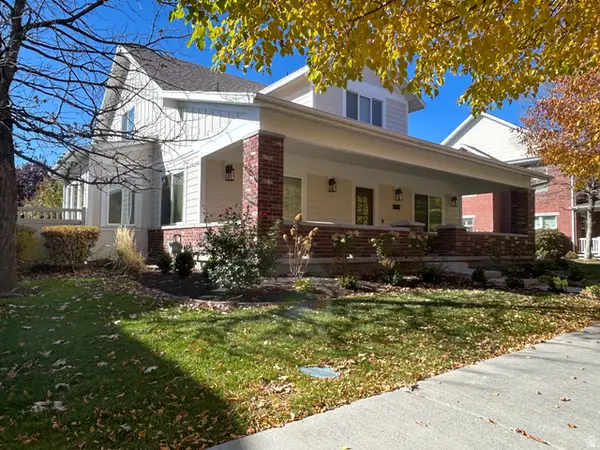 $1,299,000Active6 beds 5 baths4,644 sq. ft.
$1,299,000Active6 beds 5 baths4,644 sq. ft.10934 S Coralville Way, South Jordan, UT 84009
MLS# 2120511Listed by: EQUITY REAL ESTATE (SOLID)
