2449 W Everettwood Dr S, Taylorsville, UT 84129
Local realty services provided by:Better Homes and Gardens Real Estate Momentum
2449 W Everettwood Dr S,Taylorsville, UT 84129
$549,000
- 6 Beds
- 3 Baths
- 2,360 sq. ft.
- Single family
- Active
Listed by:jeffrey stirland
Office:realty one group signature (south valley)
MLS#:2107757
Source:SL
Price summary
- Price:$549,000
- Price per sq. ft.:$232.63
About this home
***OPEN HOUSE Sept 13th 10 AM - 1 PM*** Welcome to this charming rambler in Taylorsville! Freshly painted with updated windows and doors, this home is in wonderful shape and truly move-in ready. It comes complete with a washer, dryer, and refrigerator to make settling in simple. Inside you'll find six bedrooms: three upstairs (including the master) and three downstairs, along with spacious living rooms on both levels, giving everyone plenty of room to spread out. The roof still has plenty of life left, the water heater is newer, and everything has been well cared for. Step outside to the backyard and you'll love the peaceful setting with shade trees, fruit trees, and space to enjoy Utah's beautiful seasons. The attached garage is a great bonus, and the quiet neighborhood is full of friendly neighbors and community pride. Vacant and easy to show, this home is ready for its next chapter. Don't miss your chance to see it!
Contact an agent
Home facts
- Year built:1983
- Listing ID #:2107757
- Added:46 day(s) ago
- Updated:October 13, 2025 at 10:56 AM
Rooms and interior
- Bedrooms:6
- Total bathrooms:3
- Full bathrooms:1
- Living area:2,360 sq. ft.
Heating and cooling
- Cooling:Central Air
- Heating:Gas: Central
Structure and exterior
- Roof:Asphalt
- Year built:1983
- Building area:2,360 sq. ft.
- Lot area:0.19 Acres
Schools
- High school:Taylorsville
- Middle school:Bennion
- Elementary school:Calvin Smith
Utilities
- Water:Culinary, Water Connected
- Sewer:Sewer Connected, Sewer: Connected, Sewer: Public
Finances and disclosures
- Price:$549,000
- Price per sq. ft.:$232.63
- Tax amount:$3,060
New listings near 2449 W Everettwood Dr S
- New
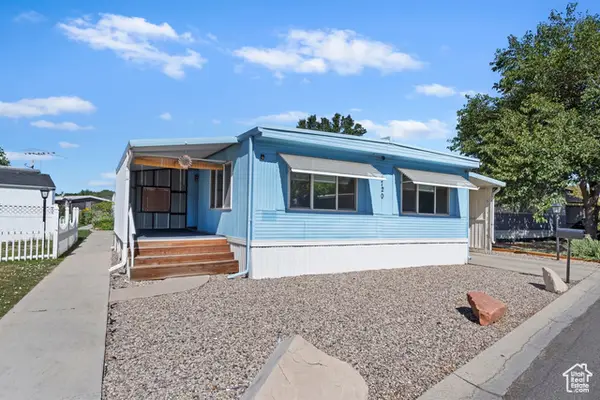 $75,000Active2 beds 2 baths1,200 sq. ft.
$75,000Active2 beds 2 baths1,200 sq. ft.4720 S Yucca Dr, Taylorsville, UT 84123
MLS# 2117140Listed by: REAL BROKER, LLC - Open Sat, 11am to 2pmNew
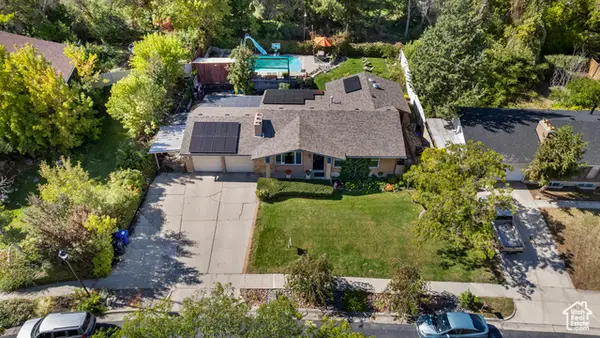 $630,000Active4 beds 3 baths3,122 sq. ft.
$630,000Active4 beds 3 baths3,122 sq. ft.5574 S Easton St W, Taylorsville, UT 84129
MLS# 2117104Listed by: KW UTAH REALTORS KELLER WILLIAMS - New
 $535,000Active4 beds 3 baths2,396 sq. ft.
$535,000Active4 beds 3 baths2,396 sq. ft.3002 W Carranza Dr, Taylorsville, UT 84129
MLS# 2117045Listed by: EXP REALTY, LLC - New
 $750,000Active6 beds 4 baths4,292 sq. ft.
$750,000Active6 beds 4 baths4,292 sq. ft.2104 W Champagne Cir, Taylorsville, UT 84129
MLS# 2116838Listed by: PRESIDIO REAL ESTATE - New
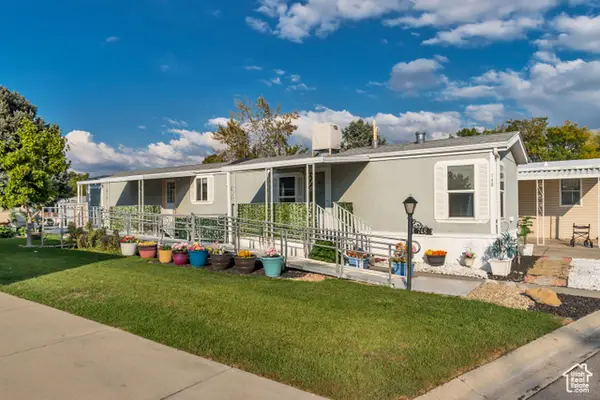 $55,000Active2 beds 2 baths1,009 sq. ft.
$55,000Active2 beds 2 baths1,009 sq. ft.748 W Monte Blanco S, Taylorsville, UT 84123
MLS# 2116697Listed by: PREMIER UTAH REAL ESTATE - New
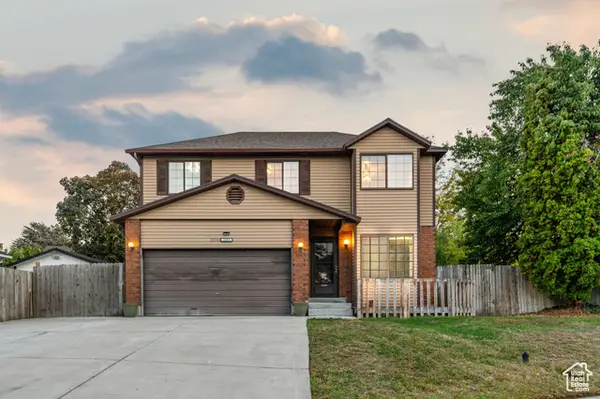 $499,000Active4 beds 3 baths2,144 sq. ft.
$499,000Active4 beds 3 baths2,144 sq. ft.2503 W Marsha Brook Cir S, Taylorsville, UT 84129
MLS# 2116331Listed by: COLDWELL BANKER REALTY (SALT LAKE-SUGAR HOUSE) - New
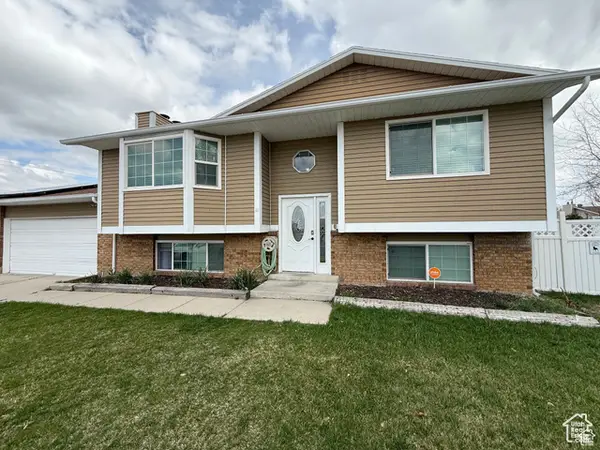 $529,900Active4 beds 2 baths1,918 sq. ft.
$529,900Active4 beds 2 baths1,918 sq. ft.4717 S Spicewood Cir W, Taylorsville, UT 84129
MLS# 2116265Listed by: REMAX-STRATUS - New
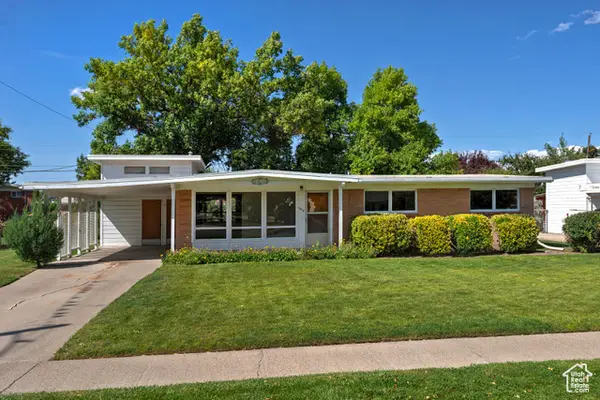 $420,000Active3 beds 2 baths1,232 sq. ft.
$420,000Active3 beds 2 baths1,232 sq. ft.1472 W Olive St, Salt Lake City, UT 84123
MLS# 2116237Listed by: UTAH REAL ESTATE PC 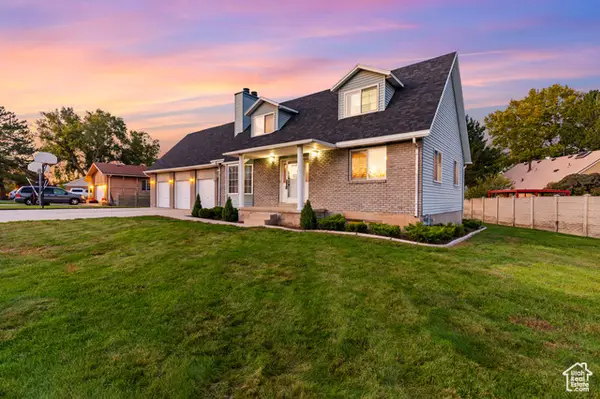 $520,000Pending5 beds 4 baths2,361 sq. ft.
$520,000Pending5 beds 4 baths2,361 sq. ft.3116 W Hayden Way, Taylorsville, UT 84129
MLS# 2116160Listed by: RANLIFE REAL ESTATE INC- New
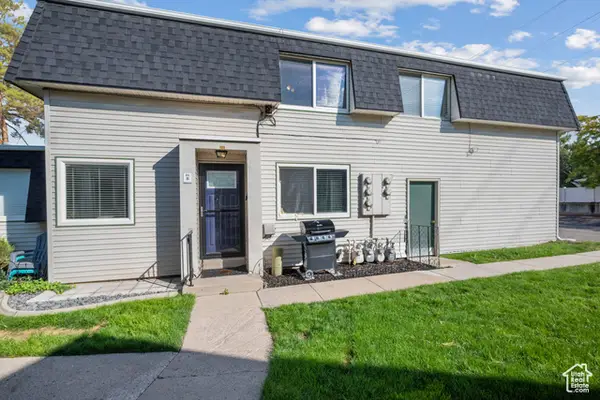 $290,000Active2 beds 2 baths894 sq. ft.
$290,000Active2 beds 2 baths894 sq. ft.1218 W 4365 S #4B, Salt Lake City, UT 84123
MLS# 2116006Listed by: UTAH HOME CENTRAL
