6215 S Westbrook Dr W, Taylorsville, UT 84129
Local realty services provided by:Better Homes and Gardens Real Estate Momentum
6215 S Westbrook Dr W,Taylorsville, UT 84129
$480,000
- 4 Beds
- 2 Baths
- 2,282 sq. ft.
- Single family
- Active
Listed by:courtney l sheets
Office:exp realty, llc.
MLS#:2110647
Source:SL
Price summary
- Price:$480,000
- Price per sq. ft.:$210.34
About this home
Price Adjustment! Welcome to your new home in the heart of Taylorsville! This well-maintained multi-level home offers both comfort and convenience with thoughtful updates and a prime central location. Inside, you'll enjoy peace of mind with a 95% efficient heating and air system (2022) and a newer water heater (2019). The layout provides plenty of space to spread out, and the cozy wood-burning fireplace-complete with bundles of wood included-makes it easy to settle in right away. Even better, this home comes with extras you won't want to miss: storage shed, full racking setup in both garage and basement, kitchen refrigerator, washer & dryer, additional garage refrigerator and freezer, plus the kitchen table with chairs. Step outside and take advantage of this truly central location-directly across from the brand-new Summit Park, which opened its first phase in June 2025 with a new playground, four pickleball courts, a large covered pavilion, and restrooms-with even more amenities coming soon. Plus, enjoy nearby access to Bangerter Highway, and the freeways for easy access. And you're less than 10 minutes from Jordan Landing, offering ample shopping, restaurants, and a movie theater. This home is truly move-in ready and waiting for its next owners to make it their own! 3D tour available on Zillow as well.
Contact an agent
Home facts
- Year built:1979
- Listing ID #:2110647
- Added:52 day(s) ago
- Updated:November 02, 2025 at 12:02 PM
Rooms and interior
- Bedrooms:4
- Total bathrooms:2
- Living area:2,282 sq. ft.
Heating and cooling
- Cooling:Central Air
- Heating:Forced Air, Gas: Central
Structure and exterior
- Roof:Asphalt
- Year built:1979
- Building area:2,282 sq. ft.
- Lot area:0.22 Acres
Schools
- High school:Taylorsville
- Middle school:Bennion
- Elementary school:Westbrook
Utilities
- Water:Culinary, Water Connected
- Sewer:Sewer Connected, Sewer: Connected, Sewer: Public
Finances and disclosures
- Price:$480,000
- Price per sq. ft.:$210.34
- Tax amount:$2,715
New listings near 6215 S Westbrook Dr W
- New
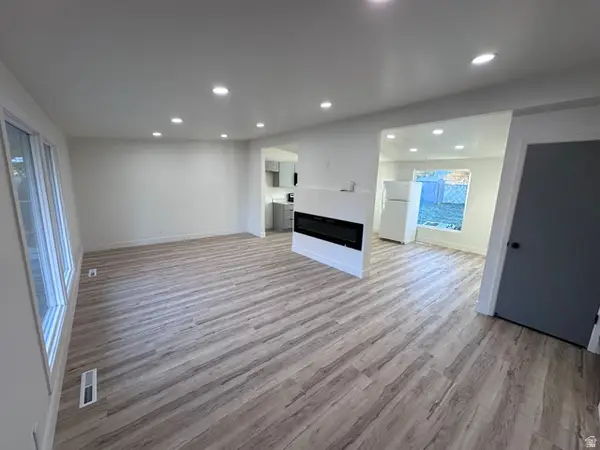 $489,990Active4 beds 3 baths1,724 sq. ft.
$489,990Active4 beds 3 baths1,724 sq. ft.2171 W Kirkham Way S, Taylorsville, UT 84129
MLS# 2120783Listed by: MANLEY & COMPANY REAL ESTATE - Open Sat, 11am to 2pmNew
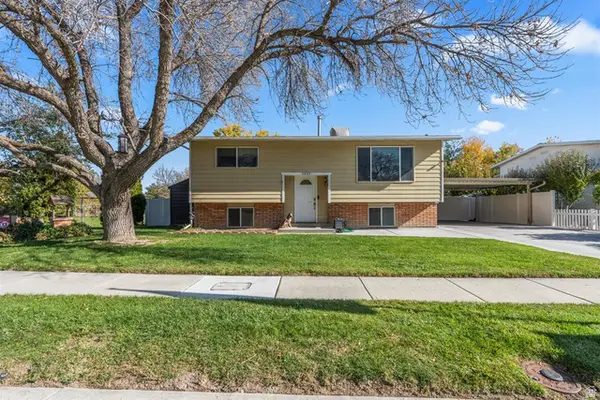 $469,000Active4 beds 2 baths1,786 sq. ft.
$469,000Active4 beds 2 baths1,786 sq. ft.5809 S Hazelhurst Dr, Taylorsville, UT 84129
MLS# 2120757Listed by: COLDWELL BANKER REALTY (UNION HEIGHTS) - New
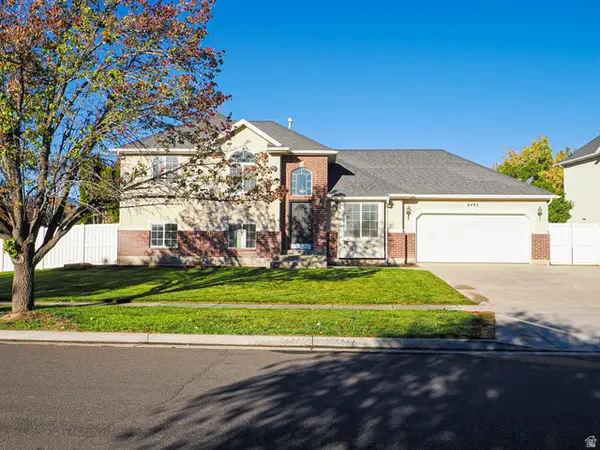 $584,900Active5 beds 4 baths2,138 sq. ft.
$584,900Active5 beds 4 baths2,138 sq. ft.6482 S Gold Medal Dr #1, Taylorsville, UT 84129
MLS# 2120294Listed by: RE/MAX ASSOCIATES - New
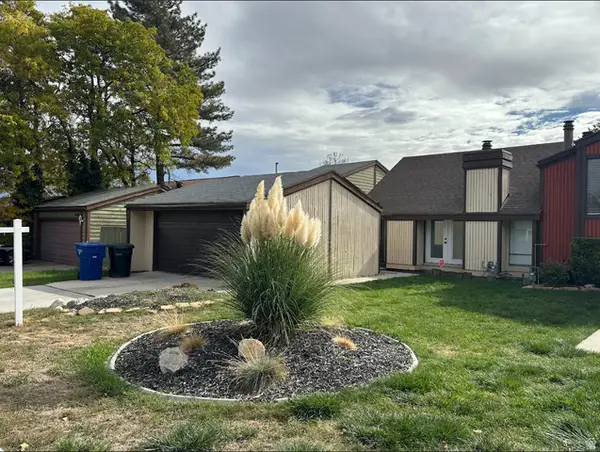 $425,000Active4 beds 2 baths1,784 sq. ft.
$425,000Active4 beds 2 baths1,784 sq. ft.2507 W Dutch Draw Dr, Taylorsville, UT 84129
MLS# 2120414Listed by: REAL BROKER, LLC - New
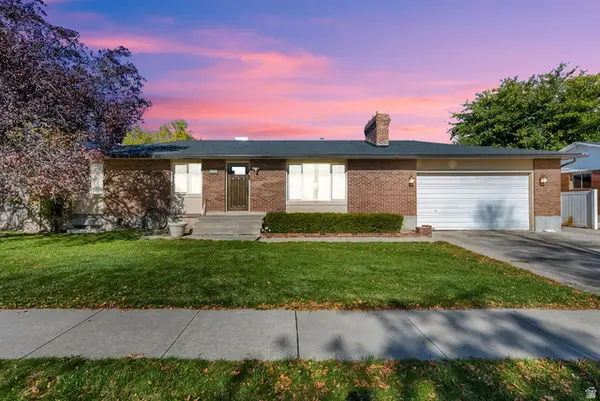 $489,888Active6 beds 3 baths2,576 sq. ft.
$489,888Active6 beds 3 baths2,576 sq. ft.2294 W Harvestland Dr S, Taylorsville, UT 84129
MLS# 2120329Listed by: JPAR SILVERPATH - New
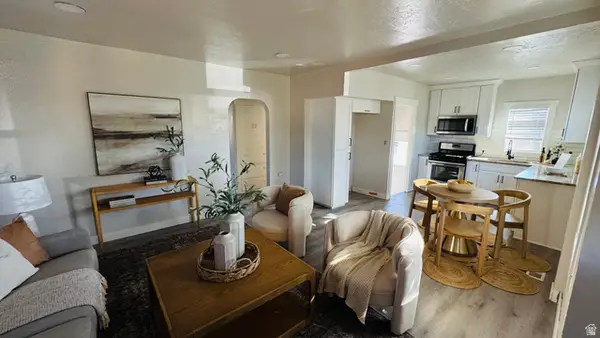 $495,000Active5 beds 2 baths1,600 sq. ft.
$495,000Active5 beds 2 baths1,600 sq. ft.1378 W 4200 S, Taylorsville, UT 84123
MLS# 2120338Listed by: THE WRIGHT TEAM REAL ESTATE PROFESSIONALS - New
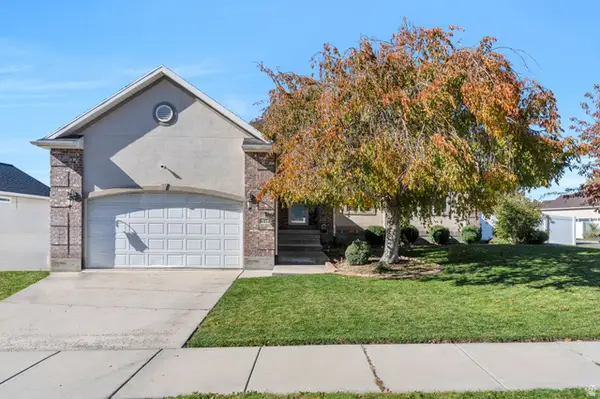 $625,000Active5 beds 3 baths2,968 sq. ft.
$625,000Active5 beds 3 baths2,968 sq. ft.6454 Silver Medal Dr, Taylorsville, UT 84129
MLS# 2120339Listed by: PRIME REAL ESTATE EXPERTS - New
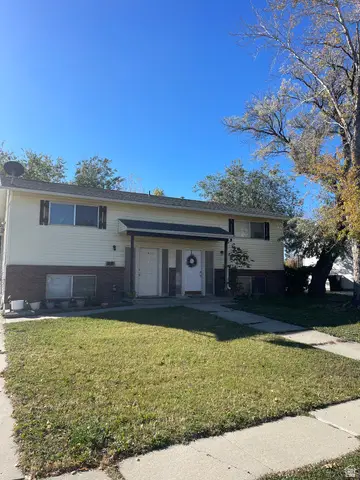 $510,000Active4 beds 4 baths2,016 sq. ft.
$510,000Active4 beds 4 baths2,016 sq. ft.3977 W Rivendell Rd S #A-B, Taylorsville, UT 84129
MLS# 2120247Listed by: UTAH'S WISE CHOICE REAL ESTATE - New
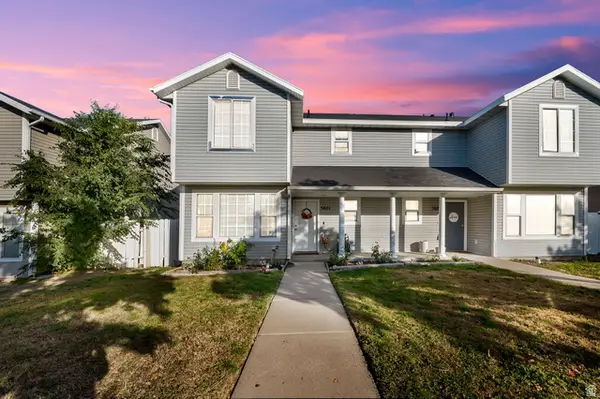 $340,000Active3 beds 3 baths1,440 sq. ft.
$340,000Active3 beds 3 baths1,440 sq. ft.5601 S 4015 W, Taylorsville, UT 84118
MLS# 2120160Listed by: CENTURY 21 EVEREST - New
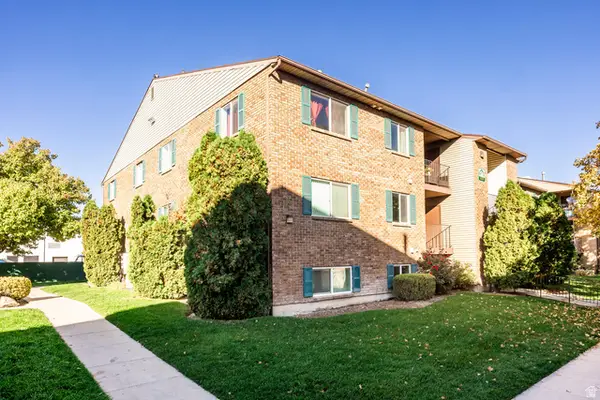 $300,000Active3 beds 2 baths1,277 sq. ft.
$300,000Active3 beds 2 baths1,277 sq. ft.4138 S Oak Meadows Dr #31, Taylorsville, UT 84123
MLS# 2120037Listed by: SUMMIT SOTHEBY'S INTERNATIONAL REALTY
