6438 S Mckinley Ln, Taylorsville, UT 84129
Local realty services provided by:Better Homes and Gardens Real Estate Momentum
Listed by: oscar veloz
Office: ranlife real estate inc
MLS#:2065874
Source:SL
Price summary
- Price:$894,999
- Price per sq. ft.:$155.25
- Monthly HOA dues:$100
About this home
Up to 2% Buyer Incentive! Seller Financing Available! Don't Miss This Rare Taylorsville Luxury Home! Flexible sellers are offering up to 2% toward a rate buydown or closing costs with an acceptable offer. All terms are negotiable based on your qualifications, and seller financing may also be considered for well-qualified buyers. Opportunities like this are rare in today's market, so act fast. Located in the prestigious Ivory Highlands Community of Taylorsville, Utah, this fully finished two-story home delivers luxury, space, and flexibility with 6 bedrooms, 4 bathrooms, plus 3 versatile bonus rooms in the basement, perfect for a gym, home theater, or guest suite. Step into a grand two-story entryway leading to a private office with French doors, formal dining room, and a gourmet kitchen featuring alder cabinets, solid countertops, double wall ovens, a gas cooktop, and a large island ideal for entertaining. The family room boasts soaring ceilings, a stone fireplace, and expansive windows that fill the space with natural light. On the main level, the primary suite offers vaulted ceilings, a spa-style soaking tub, glass shower, and walk-in closet. The finished basement includes a spacious rec room, gym area, additional bedrooms, and abundant storage. Recent upgrades include: Newer furnace Newer water heater Premium soft-water system All appliances included Outside, enjoy a fully fenced backyard with mature trees, a patio, and a storage shed. The HOA is only $100 per month and includes walking trails, a pool, park, tennis, pickleball, and basketball courts, offering luxury living with incredible value. Situated in a prime Taylorsville location, you'll have quick access to I-15, I-215, and Bangerter Highway, plus shopping, dining, and top-rated schools nearby. Main image created with AI to illustrate potential paint and staging options. Seller is even willing to contribute toward interior paint costs. Don't wait, schedule your private tour today! Need a great lender? Call now and get connected with one who can close in as little as 15 to 25 days!
Contact an agent
Home facts
- Year built:2000
- Listing ID #:2065874
- Added:266 day(s) ago
- Updated:November 14, 2025 at 11:55 PM
Rooms and interior
- Bedrooms:6
- Total bathrooms:4
- Full bathrooms:3
- Half bathrooms:1
- Living area:5,765 sq. ft.
Heating and cooling
- Cooling:Central Air
- Heating:Forced Air, Gas: Central, Gas: Stove
Structure and exterior
- Roof:Asphalt
- Year built:2000
- Building area:5,765 sq. ft.
- Lot area:0.21 Acres
Schools
- High school:Cottonwood
- Middle school:Bennion
- Elementary school:Bennion
Utilities
- Water:Culinary, Water Available
- Sewer:Sewer Connected, Sewer: Connected, Sewer: Public
Finances and disclosures
- Price:$894,999
- Price per sq. ft.:$155.25
- Tax amount:$4,200
New listings near 6438 S Mckinley Ln
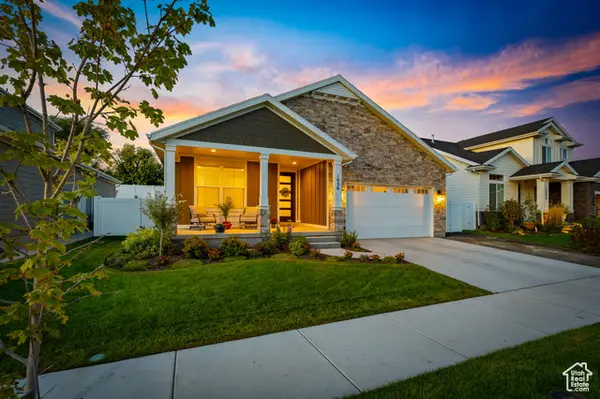 $865,000Active5 beds 4 baths3,409 sq. ft.
$865,000Active5 beds 4 baths3,409 sq. ft.1056 W Turnberry Cv #5 S, Taylorsville, UT 84123
MLS# 2115609Listed by: UTAH REAL ESTATE PC- New
 $545,000Active4 beds 3 baths2,346 sq. ft.
$545,000Active4 beds 3 baths2,346 sq. ft.1399 W Plumrose Way S, Taylorsville, UT 84123
MLS# 2122044Listed by: MANSELL REAL ESTATE INC - New
 $74,900Active2 beds 2 baths1,200 sq. ft.
$74,900Active2 beds 2 baths1,200 sq. ft.4553 S Meridian Cir #41, Taylorsville, UT 84123
MLS# 2122012Listed by: COLDWELL BANKER REALTY (STATION PARK) - New
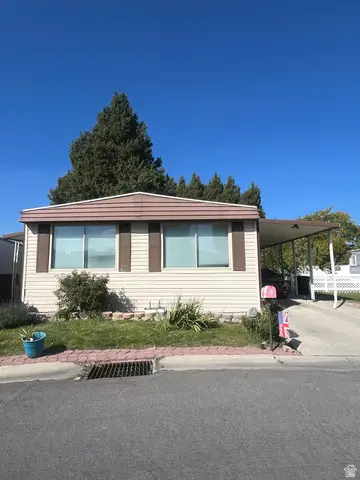 $129,900Active3 beds 2 baths1,400 sq. ft.
$129,900Active3 beds 2 baths1,400 sq. ft.1130 Carmellia Dr #20, Salt Lake City, UT 84123
MLS# 2121908Listed by: EQUITY REAL ESTATE (SOLID) - New
 $619,900Active5 beds 3 baths3,064 sq. ft.
$619,900Active5 beds 3 baths3,064 sq. ft.6258 S Faber Ln W, Taylorsville, UT 84123
MLS# 2121896Listed by: NRE - New
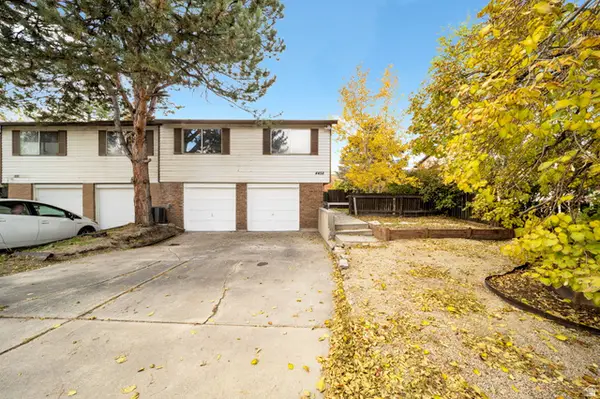 $398,000Active5 beds 2 baths1,509 sq. ft.
$398,000Active5 beds 2 baths1,509 sq. ft.4458 S Edgeware Ln, Taylorsville, UT 84129
MLS# 2121865Listed by: REAL TEAM REALTY LLC - New
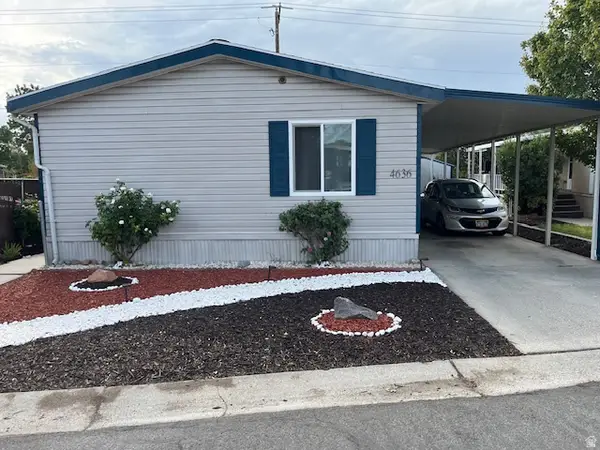 $124,900Active3 beds 2 baths1,176 sq. ft.
$124,900Active3 beds 2 baths1,176 sq. ft.4636 Carmellia Dr, Salt Lake City, UT 84123
MLS# 2121733Listed by: FATHOM REALTY (OREM) - Open Sat, 10am to 12pmNew
 $325,000Active2 beds 1 baths942 sq. ft.
$325,000Active2 beds 1 baths942 sq. ft.2646 W Greyhackle Ln, Taylorsville, UT 84129
MLS# 2121697Listed by: PRESIDIO REAL ESTATE (SOUTH VALLEY) - New
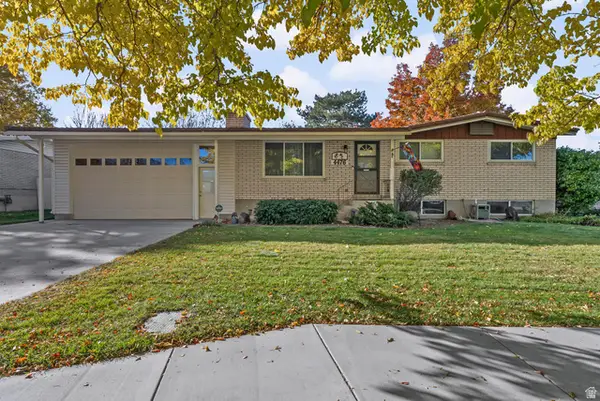 $499,900Active4 beds 2 baths2,160 sq. ft.
$499,900Active4 beds 2 baths2,160 sq. ft.4476 S Ebony Ave W, Salt Lake City, UT 84123
MLS# 2121705Listed by: COLDWELL BANKER REALTY (SALT LAKE-SUGAR HOUSE) - New
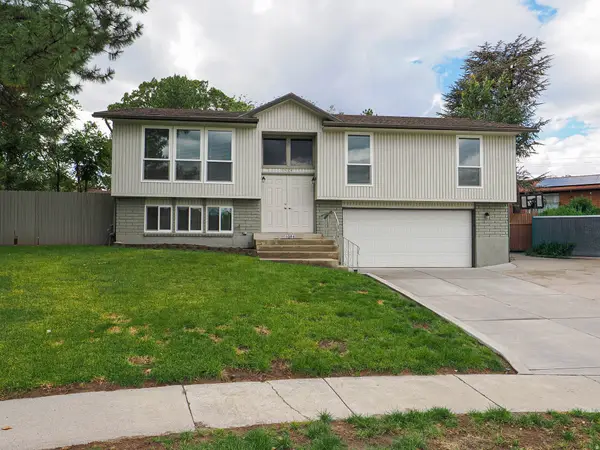 $550,000Active4 beds 2 baths2,156 sq. ft.
$550,000Active4 beds 2 baths2,156 sq. ft.5584 S Danube Cir W, Taylorsville, UT 84118
MLS# 2121613Listed by: COLDWELL BANKER REALTY (UNION HEIGHTS)
