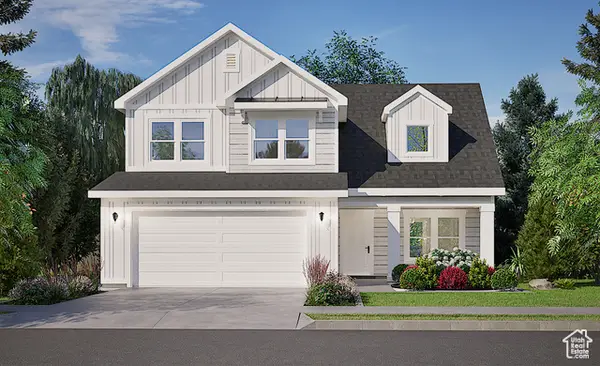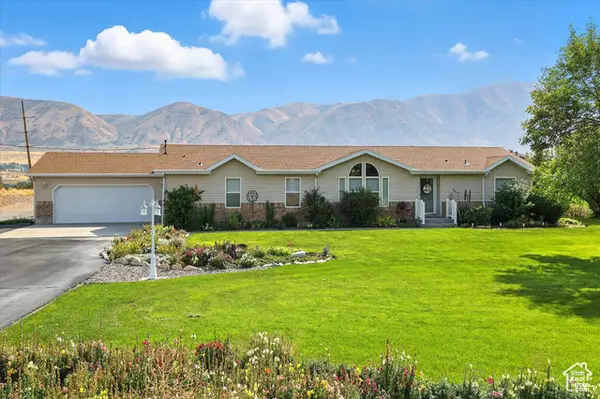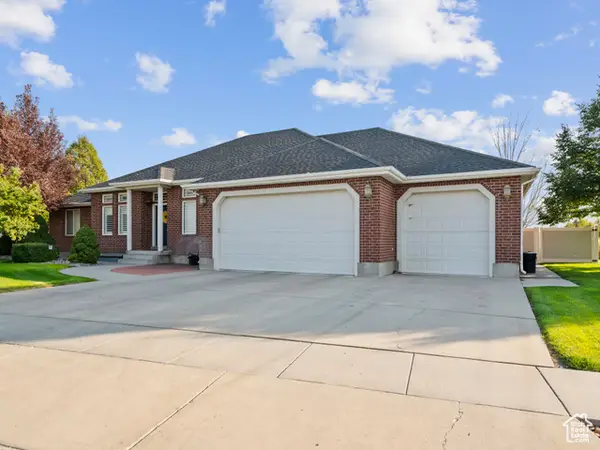13502 N 10800 W #3, Tremonton, UT 84337
Local realty services provided by:Better Homes and Gardens Real Estate Momentum
13502 N 10800 W #3,Tremonton, UT 84337
$1,080,000
- 4 Beds
- 4 Baths
- 3,677 sq. ft.
- Single family
- Active
Listed by:haley soto
Office:windermere real estate (layton branch)
MLS#:2111942
Source:SL
Price summary
- Price:$1,080,000
- Price per sq. ft.:$293.72
About this home
Discover the lifestyle you've been dreaming of at Summerland Ranches! These homes offer a rare opportunity to create your ideal retreat on 5.5 serene acres, just minutes from Tremonton. The stunning rambler features a 4-car garage, 4 spacious bedrooms, and an incredible great room with soaring vaulted ceilings-perfect for gathering and entertaining. The primary suite is a true sanctuary, complete with a sunroom to soak in the peaceful views. Nestled away from the hustle and bustle of the city, this property provides the perfect blend of rural tranquility and modern luxury. With the ability to select your finishes and make this home your own, now is the perfect time to embrace the simple, fulfilling lifestyle of Summerland Ranches. ADU approved community too! Land is also listed on it's own, refer to MLS# 2030696
Contact an agent
Home facts
- Year built:2025
- Listing ID #:2111942
- Added:1 day(s) ago
- Updated:September 17, 2025 at 11:01 AM
Rooms and interior
- Bedrooms:4
- Total bathrooms:4
- Full bathrooms:2
- Half bathrooms:1
- Living area:3,677 sq. ft.
Heating and cooling
- Cooling:Central Air
- Heating:Propane
Structure and exterior
- Roof:Asphalt
- Year built:2025
- Building area:3,677 sq. ft.
- Lot area:5.5 Acres
Schools
- High school:Bear River
- Middle school:Bear River
- Elementary school:Garland
Utilities
- Water:Culinary, Secondary, Water Available
- Sewer:Septic Tank, Sewer: Septic Tank
Finances and disclosures
- Price:$1,080,000
- Price per sq. ft.:$293.72
- Tax amount:$1
New listings near 13502 N 10800 W #3
- New
 $660,000Active6 beds 3 baths2,981 sq. ft.
$660,000Active6 beds 3 baths2,981 sq. ft.408 N 775 E, Tremonton, UT 84337
MLS# 2111478Listed by: CORNERSTONE REAL ESTATE PROFESSIONALS, LLC - New
 $414,900Active4 beds 3 baths1,653 sq. ft.
$414,900Active4 beds 3 baths1,653 sq. ft.229 W 1470 S #44, Tremonton, UT 84337
MLS# 2111300Listed by: KEY TO REALTY, LLC - New
 $435,000Active3 beds 2 baths1,902 sq. ft.
$435,000Active3 beds 2 baths1,902 sq. ft.8995 W 10400 N, Tremonton, UT 84337
MLS# 2110852Listed by: ALL AMERICAN REAL ESTATE, LLC - New
 $275,000Active3 beds 2 baths1,416 sq. ft.
$275,000Active3 beds 2 baths1,416 sq. ft.320 W 600 S #93, Tremonton, UT 84337
MLS# 2110582Listed by: RODEO REALTY - New
 $450,000Active6 beds 3 baths2,592 sq. ft.
$450,000Active6 beds 3 baths2,592 sq. ft.476 W 450 N, Tremonton, UT 84337
MLS# 2110463Listed by: RODEO REALTY - New
 $1,100,000Active8 beds 5 baths5,801 sq. ft.
$1,100,000Active8 beds 5 baths5,801 sq. ft.3566 W 1000 N, Tremonton, UT 84337
MLS# 2110305Listed by: INTERMOUNTAIN PROPERTIES - New
 $385,900Active5 beds 3 baths2,488 sq. ft.
$385,900Active5 beds 3 baths2,488 sq. ft.200 W 1200 S #151, Tremonton, UT 84337
MLS# 2110168Listed by: EQUITY REAL ESTATE (BEAR RIVER) - New
 $530,000Active3 beds 2 baths1,690 sq. ft.
$530,000Active3 beds 2 baths1,690 sq. ft.11990 N 4800 W, Tremonton, UT 84337
MLS# 2110092Listed by: RODEO REALTY - New
 $759,000Active5 beds 4 baths4,358 sq. ft.
$759,000Active5 beds 4 baths4,358 sq. ft.760 N 680 E, Tremonton, UT 84337
MLS# 2110066Listed by: COLDWELL BANKER TUGAW REALTORS (TREMONTON)
