793 W 400 S, Tremonton, UT 84337
Local realty services provided by:Better Homes and Gardens Real Estate Momentum
793 W 400 S,Tremonton, UT 84337
$499,900
- 4 Beds
- 3 Baths
- 2,278 sq. ft.
- Single family
- Active
Listed by: hope hogge
Office: besst realty group llc.
MLS#:2121571
Source:SL
Price summary
- Price:$499,900
- Price per sq. ft.:$219.45
About this home
Charming Tremonton Treasure!! Welcome home to this darling 4-bedroom, 3-bathroom beauty offering over 2,200 square feet of thoughtfully designed living space! Nestled on a quiet dead-end street in a wonderful community, this home has it all - location, upgrades, and small-town charm. You'll love being just minutes from the Box Elder County Fairgrounds and steps from a spacious walking path, perfect for evening strolls or morning jogs. Inside, enjoy bright and inviting spaces with LPV flooring, plantation shutters, and a long list of thoughtful updates: New AC New dishwasher (2025) 2-year-old water heater Jellyfish lights Sump pump Window well covers & safety ladders Yard drainage & French drains on all downspouts Ring doorbell and camera system Outside, the fully landscaped yard and vinyl fencing (with a 12" concrete border around the entire property!) make outdoor living effortless. You will enjoy mature pine trees, a soothing waterfall and a cozy fire pit to make this backyard pure magic! And don't miss the custom shed - built to match the home with siding and stone accents, a loft, lighting on both levels, separate breaker panel, power outlets, roll-up door, flood lights, and even a flat wall perfect for outdoor movie nights! The connected concrete pad includes a drain field ready for a spa - talk about backyard goals! Every detail has been carefully planned to create a home that's both beautiful and functional, offering comfort, safety, and style in every corner. This Tremonton gem truly has it all - location, upgrades, and community charm. Come fall in love today!
Contact an agent
Home facts
- Year built:2011
- Listing ID #:2121571
- Added:6 day(s) ago
- Updated:November 13, 2025 at 12:31 PM
Rooms and interior
- Bedrooms:4
- Total bathrooms:3
- Full bathrooms:2
- Living area:2,278 sq. ft.
Heating and cooling
- Cooling:Central Air
- Heating:Forced Air
Structure and exterior
- Roof:Asphalt
- Year built:2011
- Building area:2,278 sq. ft.
- Lot area:0.23 Acres
Schools
- High school:Bear River
- Middle school:Bear River
- Elementary school:McKinley
Utilities
- Water:Culinary, Secondary, Water Connected
- Sewer:Sewer Connected, Sewer: Connected, Sewer: Public
Finances and disclosures
- Price:$499,900
- Price per sq. ft.:$219.45
- Tax amount:$2,580
New listings near 793 W 400 S
- New
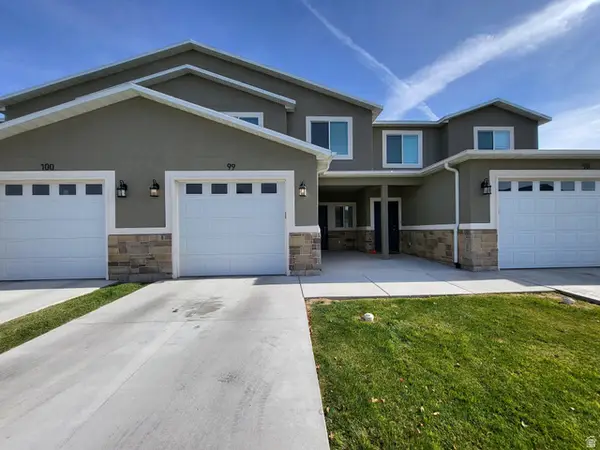 $309,000Active3 beds 3 baths1,590 sq. ft.
$309,000Active3 beds 3 baths1,590 sq. ft.250 W 1200 S #99, Tremonton, UT 84337
MLS# 2122213Listed by: EQUITY REAL ESTATE (BEAR RIVER) - New
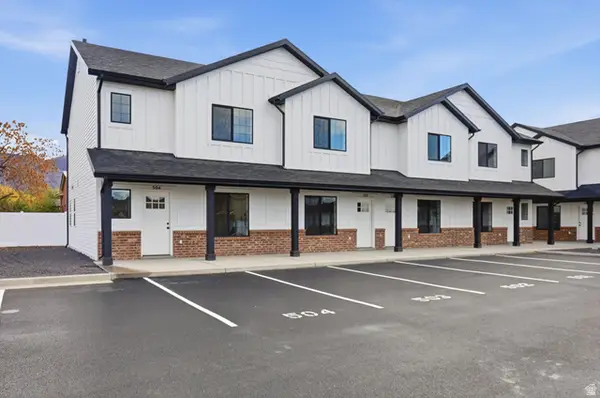 $269,900Active3 beds 2 baths1,199 sq. ft.
$269,900Active3 beds 2 baths1,199 sq. ft.1740 E Main #501, Tremonton, UT 84337
MLS# 2121985Listed by: CAPENER & COMPANY LLC - New
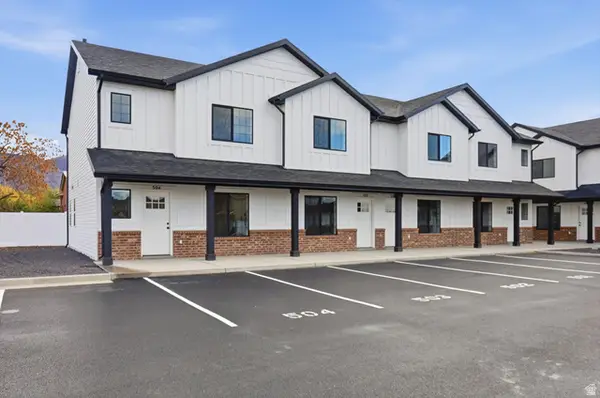 $254,900Active2 beds 2 baths978 sq. ft.
$254,900Active2 beds 2 baths978 sq. ft.1740 E Main #502, Tremonton, UT 84337
MLS# 2121990Listed by: CAPENER & COMPANY LLC - New
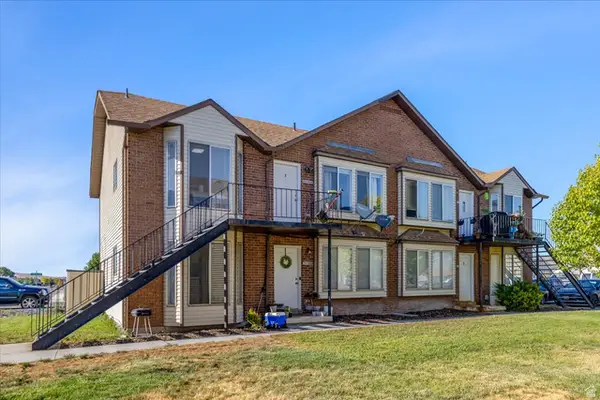 $654,000Active8 beds 4 baths3,716 sq. ft.
$654,000Active8 beds 4 baths3,716 sq. ft.529 W 600 S, Tremonton, UT 84337
MLS# 2121962Listed by: RND PROPERTIES - New
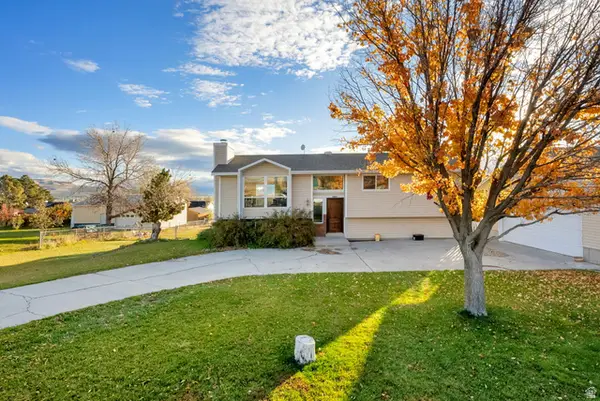 $400,000Active5 beds 2 baths2,361 sq. ft.
$400,000Active5 beds 2 baths2,361 sq. ft.10430 N 11800 W, Tremonton, UT 84337
MLS# 2121900Listed by: CENTURY 21 EVEREST - New
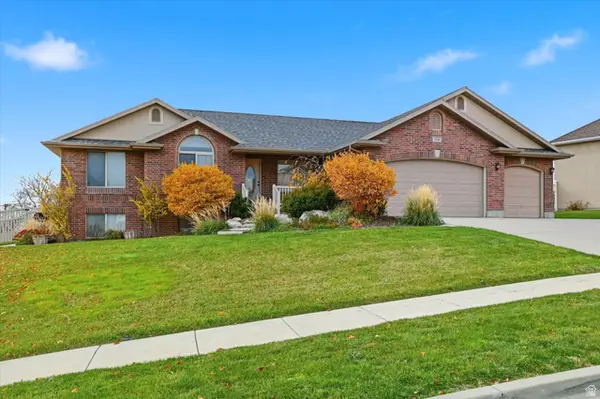 $574,500Active5 beds 3 baths3,080 sq. ft.
$574,500Active5 beds 3 baths3,080 sq. ft.2545 W Mountain Rd N, Tremonton, UT 84337
MLS# 2121700Listed by: JUPIDOOR LLC - New
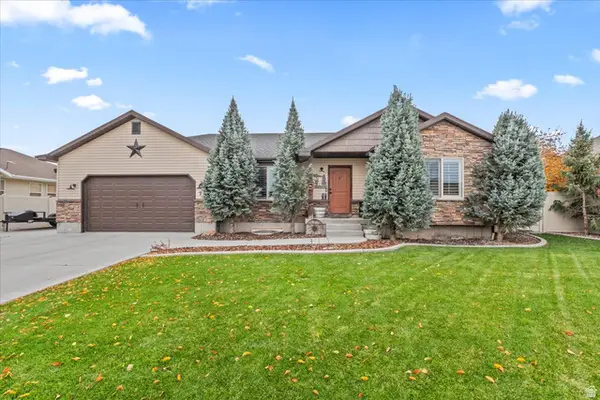 $499,900Active4 beds 3 baths2,278 sq. ft.
$499,900Active4 beds 3 baths2,278 sq. ft.793 W 400 S, Tremonton, UT 84337
MLS# 2121571Listed by: BESST REALTY GROUP LLC - New
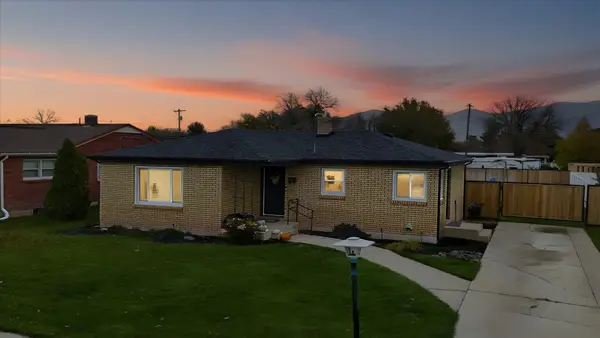 $385,000Active3 beds 2 baths1,848 sq. ft.
$385,000Active3 beds 2 baths1,848 sq. ft.626 N 200 E, Tremonton, UT 84337
MLS# 2121529Listed by: COLDWELL BANKER TUGAW REALTORS (TREMONTON) - Open Sat, 10am to 12pmNew
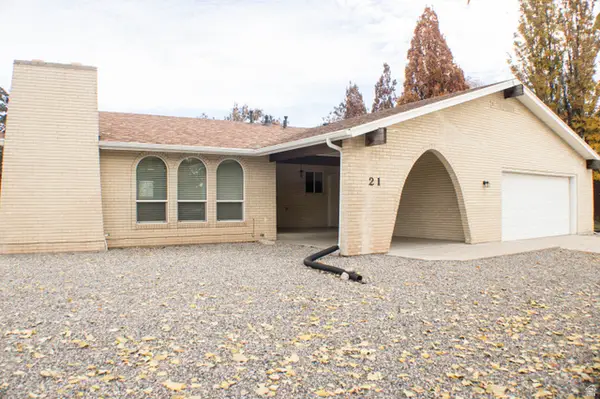 $549,900Active6 beds 4 baths3,192 sq. ft.
$549,900Active6 beds 4 baths3,192 sq. ft.21 S Amber, Tremonton, UT 84337
MLS# 2121313Listed by: PERFECT FIT REAL ESTATE, LLC - New
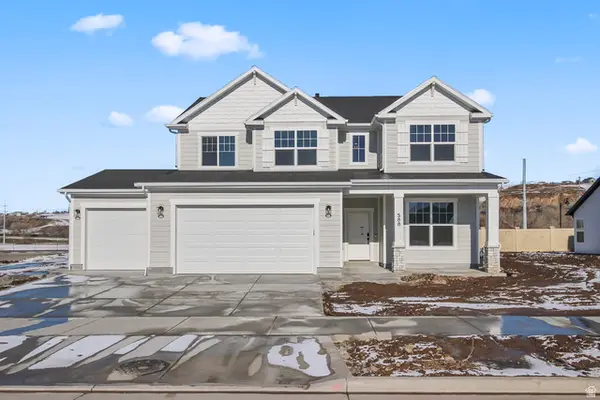 $599,900Active4 beds 1 baths3,552 sq. ft.
$599,900Active4 beds 1 baths3,552 sq. ft.278 N 870 E #178433, Tremonton, UT 84337
MLS# 2121213Listed by: VISIONARY REAL ESTATE
