469 W 5700 S, Washington Terrace, UT 84405
Local realty services provided by:Better Homes and Gardens Real Estate Momentum
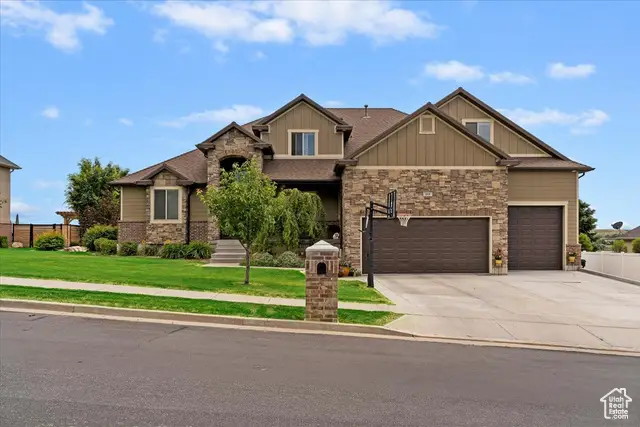
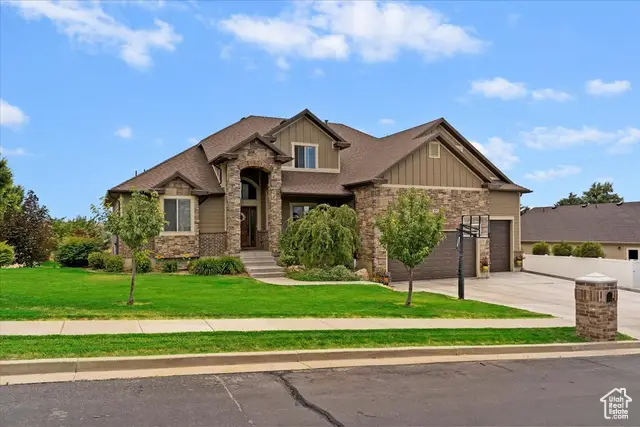
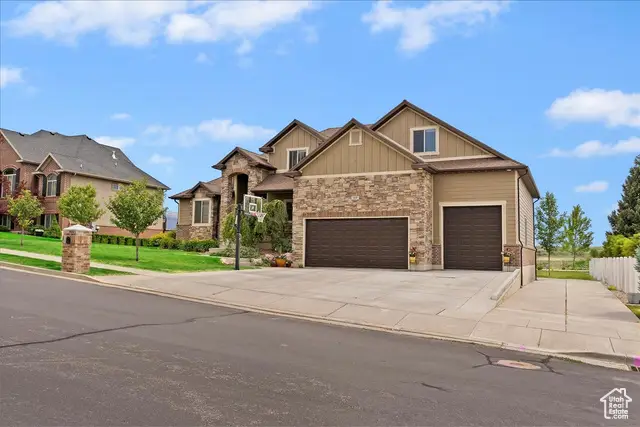
469 W 5700 S,Washington Terrace, UT 84405
$890,000
- 5 Beds
- 4 Baths
- 4,812 sq. ft.
- Single family
- Active
Listed by:sean rivera
Office:equity real estate
MLS#:2094736
Source:SL
Price summary
- Price:$890,000
- Price per sq. ft.:$184.95
About this home
Beautiful & Spacious 5-Bedroom Home in Quiet Washington Terrace Neighborhood! Welcome to this well-maintained and inviting 5-bedroom home, ideally located in a peaceful Washington Terrace community. Just a short walk to scenic Rohmer Park and perfectly positioned to enjoy front-row views of the Hill Air Force Base Airshow, this home offers a rare combination of tranquility, accessibility, and charm. The beautifully landscaped yard features a variety of trees, including a mature apricot, and offers incredible privacy with no backyard neighbors. There's also ample space and potential to add a pool, creating the ultimate outdoor retreat. Inside, enjoy the comfort of main-floor living with generous entertaining space and thoughtful features throughout. The master suite includes a walk-in shower and a relaxing jetted tub. The bright walk-out basement offers excellent potential for an ADU (Accessory Dwelling Unit) and is already wired for an electric range. With abundant storage and plenty of room for all your toys, this home is perfect for those who value space, convenience, and lifestyle flexibility. This is a rare opportunity for you and your family, don't miss out on it! Square footage figures are provided as a courtesy estimate only and were obtained from previous MLS . Buyer is advised to obtain an independent measurement.
Contact an agent
Home facts
- Year built:2013
- Listing Id #:2094736
- Added:49 day(s) ago
- Updated:August 14, 2025 at 11:00 AM
Rooms and interior
- Bedrooms:5
- Total bathrooms:4
- Full bathrooms:3
- Half bathrooms:1
- Living area:4,812 sq. ft.
Heating and cooling
- Cooling:Central Air
- Heating:Forced Air, Gas: Central
Structure and exterior
- Roof:Asphalt
- Year built:2013
- Building area:4,812 sq. ft.
- Lot area:0.42 Acres
Schools
- High school:Bonneville
- Middle school:T. H. Bell
- Elementary school:Roosevelt
Utilities
- Water:Culinary, Secondary, Water Connected
- Sewer:Sewer Connected, Sewer: Connected, Sewer: Public
Finances and disclosures
- Price:$890,000
- Price per sq. ft.:$184.95
- Tax amount:$4,933
New listings near 469 W 5700 S
- New
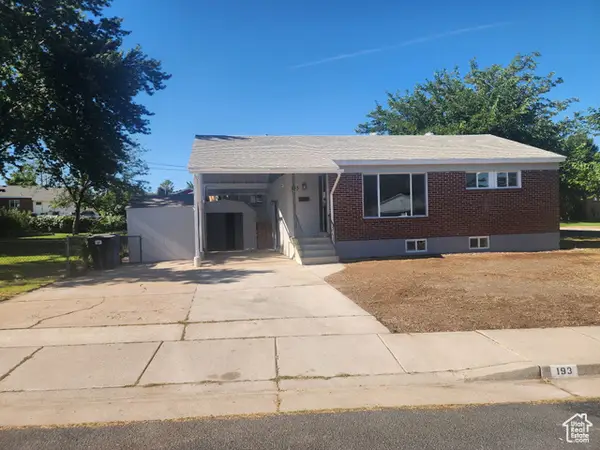 $399,900Active4 beds 2 baths1,618 sq. ft.
$399,900Active4 beds 2 baths1,618 sq. ft.193 W 4650 S, Washington Terrace, UT 84405
MLS# 2104436Listed by: GOLDEN SPIKE REALTY - New
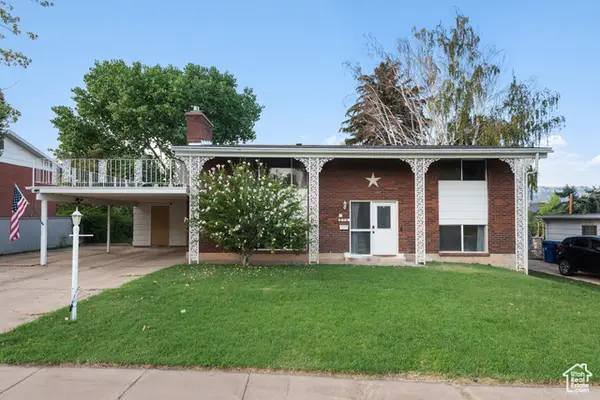 $425,000Active3 beds 2 baths2,184 sq. ft.
$425,000Active3 beds 2 baths2,184 sq. ft.376 W 5300 S, Washington Terrace, UT 84405
MLS# 2104241Listed by: EXP REALTY, LLC - New
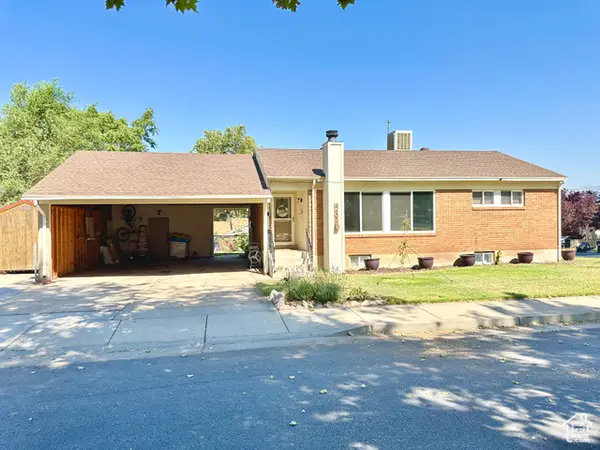 $398,000Active3 beds 2 baths1,794 sq. ft.
$398,000Active3 beds 2 baths1,794 sq. ft.4607 S 125 W, Washington Terrace, UT 84405
MLS# 2104226Listed by: EQUITY REAL ESTATE (SELECT) - New
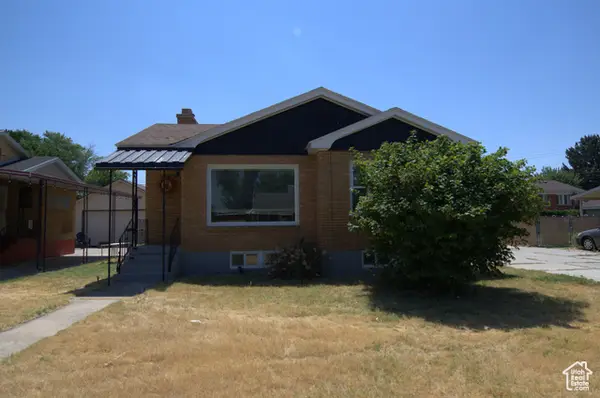 $355,000Active3 beds 2 baths2,124 sq. ft.
$355,000Active3 beds 2 baths2,124 sq. ft.291 E 4300 S, Washington Terrace, UT 84405
MLS# 2103634Listed by: ADVANTAGE MANAGEMENT & REAL ESTATE SERVICES LLC  $854,900Active5 beds 3 baths5,099 sq. ft.
$854,900Active5 beds 3 baths5,099 sq. ft.295 W 5650 S, Washington Terrace, UT 84405
MLS# 2101802Listed by: JASON MITCHELL REAL ESTATE UTAH LLC $644,400Active5 beds 3 baths2,888 sq. ft.
$644,400Active5 beds 3 baths2,888 sq. ft.5332 S Century Way W #111, Riverdale, UT 84405
MLS# 2101634Listed by: FIELDSTONE REALTY LLC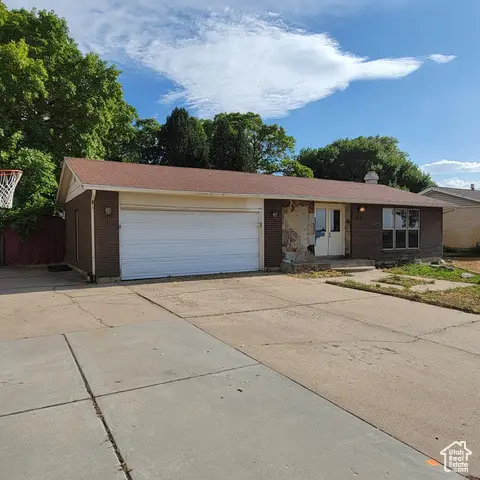 $384,900Pending4 beds 1 baths2,344 sq. ft.
$384,900Pending4 beds 1 baths2,344 sq. ft.173 W 5200 S, Washington Terrace, UT 84405
MLS# 2100374Listed by: EQUITY REAL ESTATE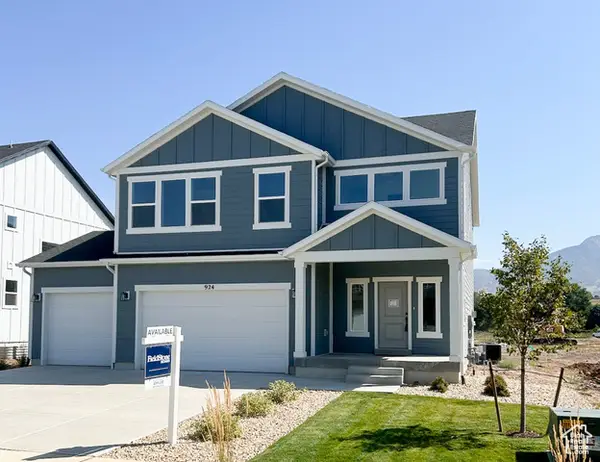 $649,900Active3 beds 3 baths2,953 sq. ft.
$649,900Active3 beds 3 baths2,953 sq. ft.924 W Columbia Ct #110, Riverdale, UT 84405
MLS# 2100339Listed by: FIELDSTONE REALTY LLC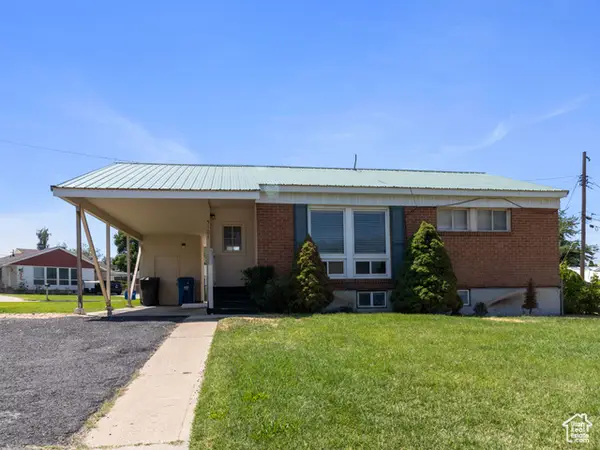 $395,000Active4 beds 2 baths1,601 sq. ft.
$395,000Active4 beds 2 baths1,601 sq. ft.5101 S 525 W, Washington Terrace, UT 84405
MLS# 2099863Listed by: HOMIE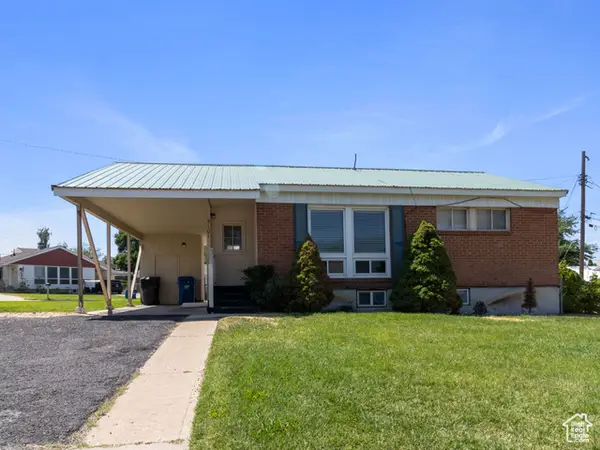 $395,000Active4 beds 2 baths1,584 sq. ft.
$395,000Active4 beds 2 baths1,584 sq. ft.5101 S 525 W, Washington Terrace, UT 84405
MLS# 2099864Listed by: HOMIE
