4746 S 250 W, Washington Terrace, UT 84405
Local realty services provided by:Better Homes and Gardens Real Estate Momentum
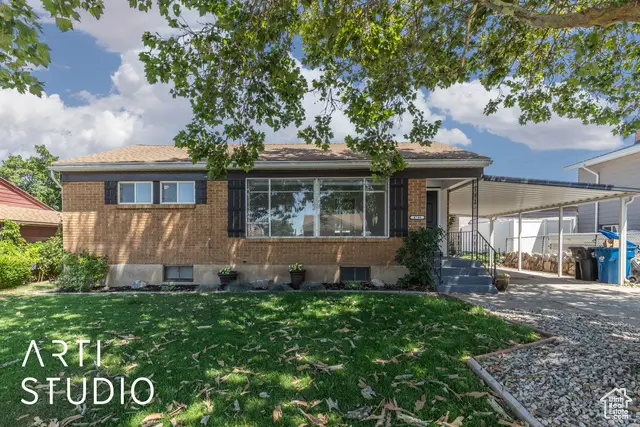
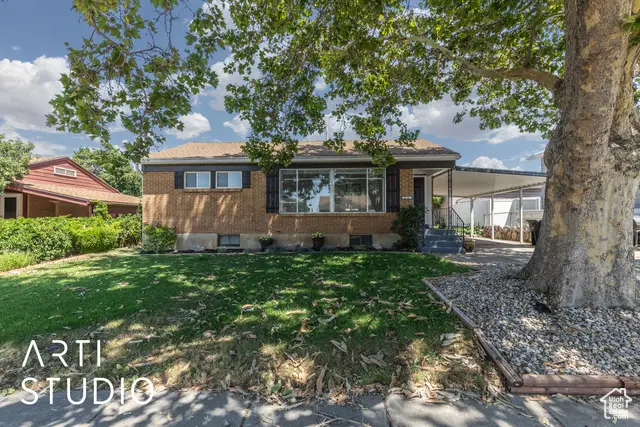

4746 S 250 W,Washington Terrace, UT 84405
$365,000
- 3 Beds
- 2 Baths
- 1,794 sq. ft.
- Single family
- Pending
Listed by:steven p. henriod
Office:era brokers consolidated (ogden)
MLS#:2098620
Source:SL
Price summary
- Price:$365,000
- Price per sq. ft.:$203.46
About this home
With this charming brick home, set in a friendly neighborhood. Nestled at 84405, this well-maintained property offers three bedrooms, two bathrooms, and a finished basement, spread across a thoughtful layout.
The home greets you with a welcoming entry, leading into a spacious living room bathed in natural light, courtesy of oversized windows. Wood-like flooring extends into a cozy dining area. The kitchen features classic wood cabinetry and essential appliances.
Downstairs, the finished basement provides additional living space, perfect for entertainment or a home office, complete with ample storage solutions. Each bedroom is well-appointed, featuring plush carpeting and modern ceiling fans.
Outside, the property boasts a covered carport, a shed for extra storage, and a private, fenced backyard with mature landscaping—ideal for relaxation or gatherings.
This home combines functionality and peaceful living, making it a perfect haven for anyone looking to settle in the heart of Washington Terrace.
Contact an agent
Home facts
- Year built:1948
- Listing Id #:2098620
- Added:30 day(s) ago
- Updated:July 27, 2025 at 04:51 PM
Rooms and interior
- Bedrooms:3
- Total bathrooms:2
- Full bathrooms:1
- Living area:1,794 sq. ft.
Heating and cooling
- Cooling:Central Air
- Heating:Forced Air, Gas: Central
Structure and exterior
- Roof:Asphalt
- Year built:1948
- Building area:1,794 sq. ft.
- Lot area:0.14 Acres
Schools
- High school:Bonneville
- Middle school:T. H. Bell
- Elementary school:Washington Terrace
Utilities
- Water:Culinary, Secondary, Water Connected
- Sewer:Sewer Connected, Sewer: Connected
Finances and disclosures
- Price:$365,000
- Price per sq. ft.:$203.46
- Tax amount:$2,333
New listings near 4746 S 250 W
- New
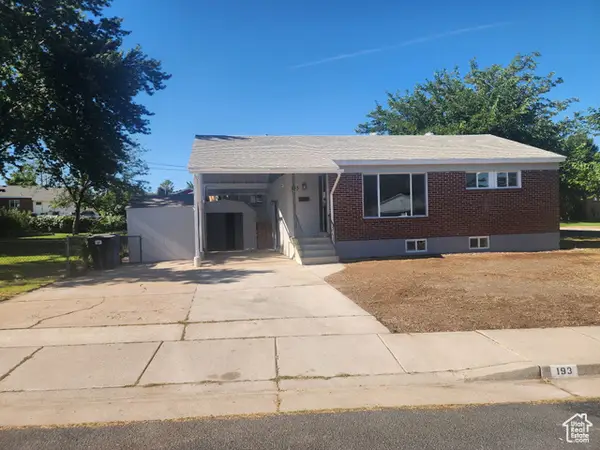 $399,900Active3 beds 2 baths1,618 sq. ft.
$399,900Active3 beds 2 baths1,618 sq. ft.193 W 4650 S, Washington Terrace, UT 84405
MLS# 2104436Listed by: GOLDEN SPIKE REALTY - New
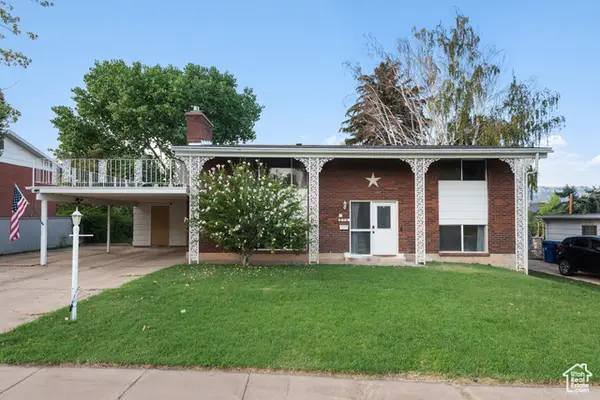 $425,000Active3 beds 2 baths2,184 sq. ft.
$425,000Active3 beds 2 baths2,184 sq. ft.376 W 5300 S, Washington Terrace, UT 84405
MLS# 2104241Listed by: EXP REALTY, LLC - New
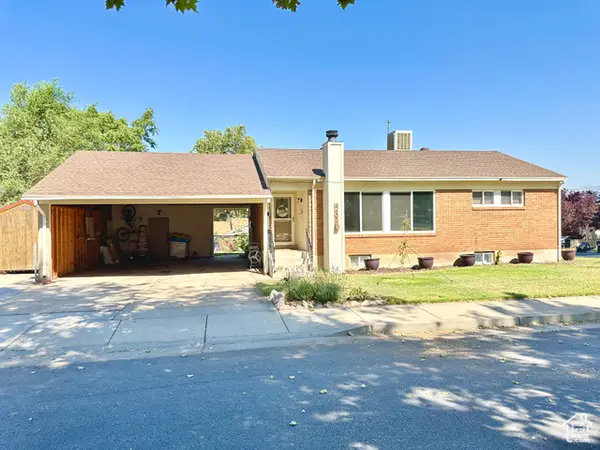 $398,000Active3 beds 2 baths1,794 sq. ft.
$398,000Active3 beds 2 baths1,794 sq. ft.4607 S 125 W, Washington Terrace, UT 84405
MLS# 2104226Listed by: EQUITY REAL ESTATE (SELECT) - New
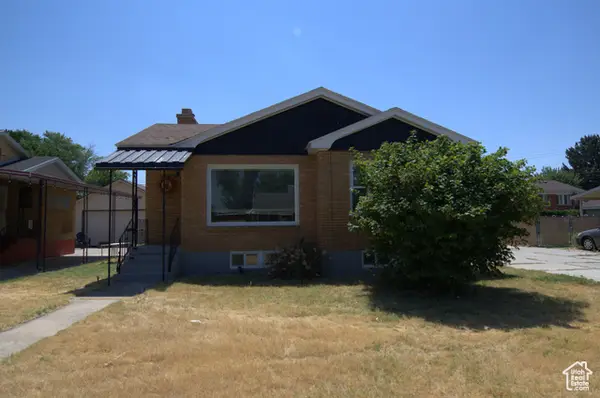 $355,000Active3 beds 2 baths2,124 sq. ft.
$355,000Active3 beds 2 baths2,124 sq. ft.291 E 4300 S, Washington Terrace, UT 84405
MLS# 2103634Listed by: ADVANTAGE MANAGEMENT & REAL ESTATE SERVICES LLC  $854,900Active5 beds 3 baths5,099 sq. ft.
$854,900Active5 beds 3 baths5,099 sq. ft.295 W 5650 S, Washington Terrace, UT 84405
MLS# 2101802Listed by: JASON MITCHELL REAL ESTATE UTAH LLC $644,400Active5 beds 3 baths2,888 sq. ft.
$644,400Active5 beds 3 baths2,888 sq. ft.5332 S Century Way W #111, Riverdale, UT 84405
MLS# 2101634Listed by: FIELDSTONE REALTY LLC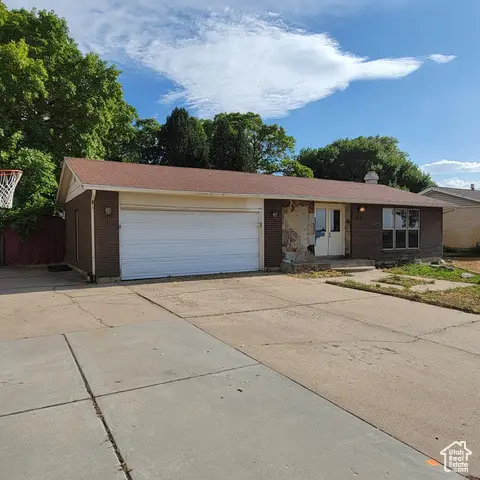 $384,900Pending4 beds 1 baths2,344 sq. ft.
$384,900Pending4 beds 1 baths2,344 sq. ft.173 W 5200 S, Washington Terrace, UT 84405
MLS# 2100374Listed by: EQUITY REAL ESTATE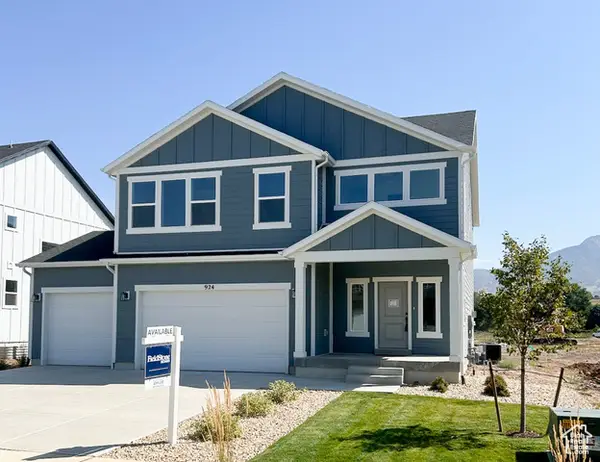 $649,900Active3 beds 3 baths2,953 sq. ft.
$649,900Active3 beds 3 baths2,953 sq. ft.924 W Columbia Ct #110, Riverdale, UT 84405
MLS# 2100339Listed by: FIELDSTONE REALTY LLC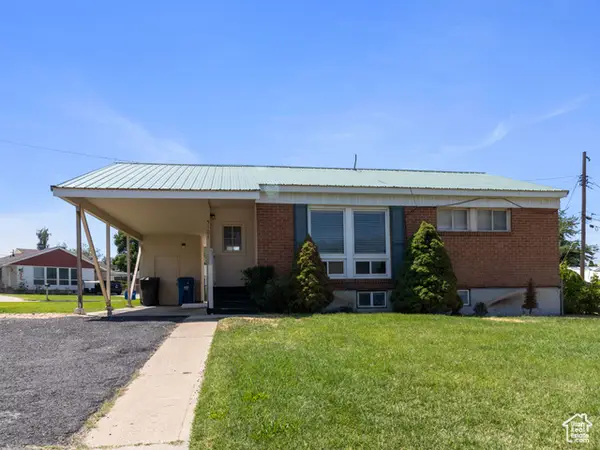 $395,000Active4 beds 2 baths1,601 sq. ft.
$395,000Active4 beds 2 baths1,601 sq. ft.5101 S 525 W, Washington Terrace, UT 84405
MLS# 2099863Listed by: HOMIE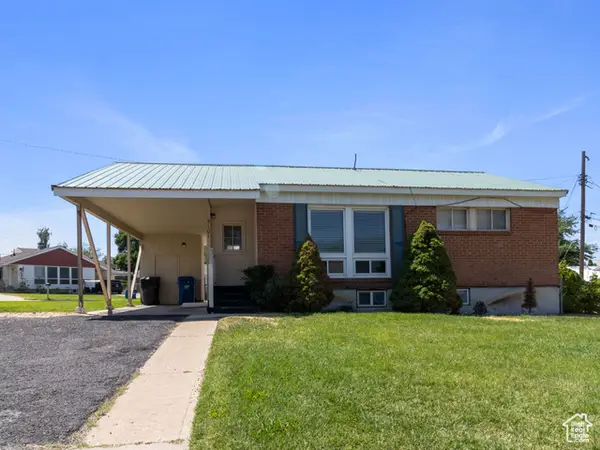 $395,000Active4 beds 2 baths1,584 sq. ft.
$395,000Active4 beds 2 baths1,584 sq. ft.5101 S 525 W, Washington Terrace, UT 84405
MLS# 2099864Listed by: HOMIE
