1407 Shepherd Dr, Wellington, UT 84542
Local realty services provided by:Better Homes and Gardens Real Estate Momentum
1407 Shepherd Dr,Wellington, UT 84542
$625,000
- 4 Beds
- 3 Baths
- 3,293 sq. ft.
- Single family
- Active
Listed by: terri allard, brenda quick
Office: quick realty, llc.
MLS#:2114906
Source:SL
Price summary
- Price:$625,000
- Price per sq. ft.:$189.8
About this home
MOTIVATED SELLERS! ALL REASONABLE OFFERS CONSIDERED! Discover peaceful country living in this beautifully maintained 2-story home situated on 1.35 acres in the highly desirable Hillcrest Estates neighborhood, just minutes from Price and Wellington. Enjoy quiet surroundings with no highway or train noise, offering comfort, privacy, and space. This elegant home features over 3,300 sq. feet of living space with thoughtful updates and classic charm throughout. The main level offers an updated kitchen with a breakfast area, a formal dining room with charming saloon doors, a cozy family room with a beautiful brick fireplace and wood stove insert, and a formal living room. The upper level includes three spacious bedrooms, a full bathroom, and a bath off the primary bedroom. The primary bedroom suite also features a large walk-in closet with built-in drawers and ample shelving. The fully finished walkout basement adds valuable living space with a second family room, bedroom, craft room, and utility room, and provides direct access to the backyard. Outdoor highlights include: automatic sprinkler system, greenhouse, charming sheepherder-style playhouse, established landscaping and two large outbuildings: 8' x 12' and 12' x 20'. Square footage provided as a courtesy estimate from Carbon County Tax Records. Buyer to verify all measurements.
Contact an agent
Home facts
- Year built:1986
- Listing ID #:2114906
- Added:160 day(s) ago
- Updated:February 25, 2026 at 12:07 PM
Rooms and interior
- Bedrooms:4
- Total bathrooms:3
- Full bathrooms:1
- Living area:3,293 sq. ft.
Heating and cooling
- Cooling:Central Air
- Heating:Forced Air, Gas: Central, Wood
Structure and exterior
- Roof:Asphalt
- Year built:1986
- Building area:3,293 sq. ft.
- Lot area:1.35 Acres
Schools
- High school:Carbon
- Middle school:Mont Harmon
- Elementary school:Wellington
Utilities
- Water:Culinary, Secondary, Water Connected
- Sewer:Sewer Connected, Sewer: Connected, Sewer: Public
Finances and disclosures
- Price:$625,000
- Price per sq. ft.:$189.8
- Tax amount:$3,451
New listings near 1407 Shepherd Dr
- New
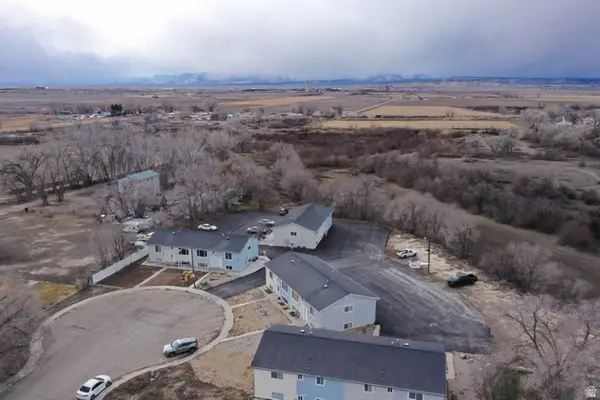 $2,200,000Active24 beds 8 baths8,704 sq. ft.
$2,200,000Active24 beds 8 baths8,704 sq. ft.102 W 250 S, Wellington, UT 84542
MLS# 2137753Listed by: RE/MAX BRIDGE REALTY - New
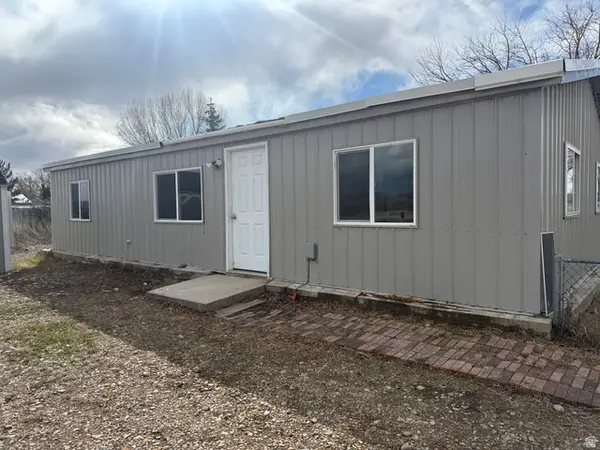 $219,000Active3 beds 2 baths1,040 sq. ft.
$219,000Active3 beds 2 baths1,040 sq. ft.446 W 500 S #24, Wellington, UT 84542
MLS# 2138492Listed by: ETZEL REALTY, LLC 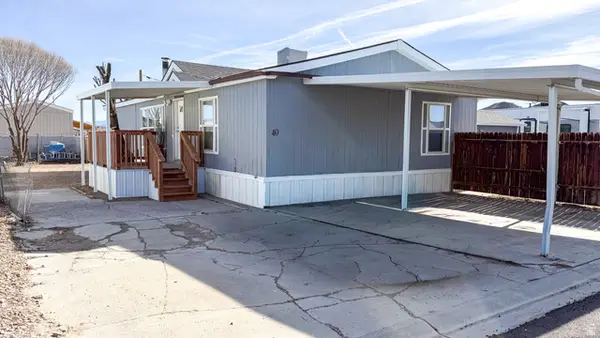 $76,000Active3 beds 2 baths1,300 sq. ft.
$76,000Active3 beds 2 baths1,300 sq. ft.485 S 100 E #40, Wellington, UT 84542
MLS# 2134249Listed by: RE/MAX BRIDGE REALTY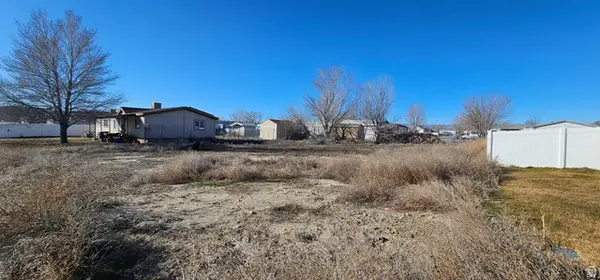 $45,000Active0.19 Acres
$45,000Active0.19 Acres230 Maple St #27, Wellington, UT 84542
MLS# 2132647Listed by: QUICK REALTY, LLC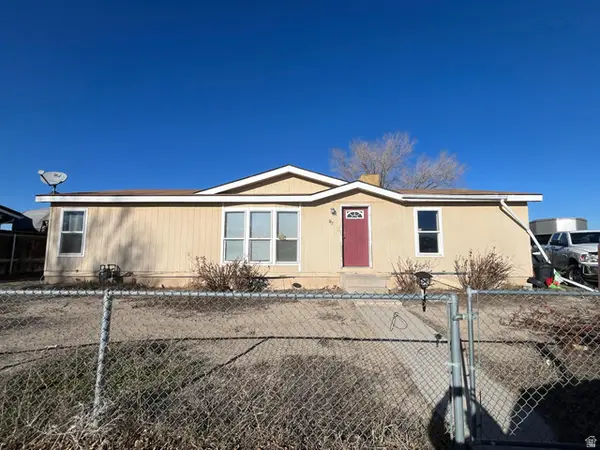 $210,000Active3 beds 2 baths1,456 sq. ft.
$210,000Active3 beds 2 baths1,456 sq. ft.797 E Maple, Wellington, UT 84542
MLS# 2130155Listed by: REAL ESTATE TITANS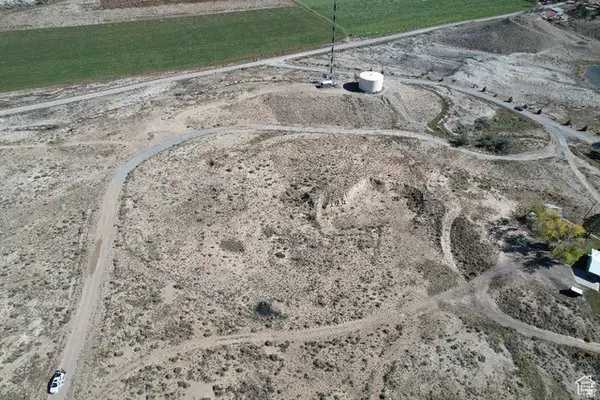 $135,000Active8.1 Acres
$135,000Active8.1 Acres100 W Cemerty Rd, Wellington, UT 84542
MLS# 2128234Listed by: QUICK REALTY, LLC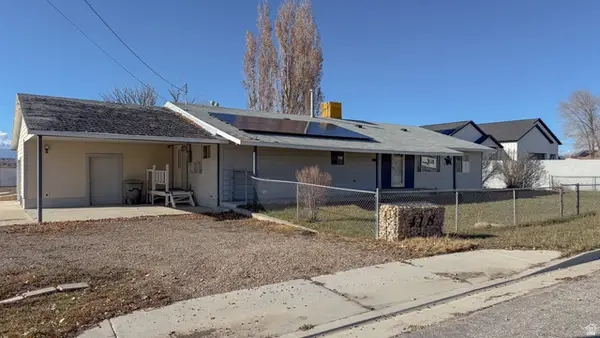 $374,000Active4 beds 2 baths2,988 sq. ft.
$374,000Active4 beds 2 baths2,988 sq. ft.418 S 100 E, Wellington, UT 84542
MLS# 2124284Listed by: RE/MAX BRIDGE REALTY $286,000Active4 beds 3 baths1,864 sq. ft.
$286,000Active4 beds 3 baths1,864 sq. ft.496 E Main St, Wellington, UT 84542
MLS# 2117479Listed by: QUICK REALTY, LLC $4,550,000Active75 beds 38 baths30,000 sq. ft.
$4,550,000Active75 beds 38 baths30,000 sq. ft.800 W Highway Dr, Wellington, UT 84542
MLS# 2117038Listed by: REALTYPATH LLC (HOME AND FAMILY)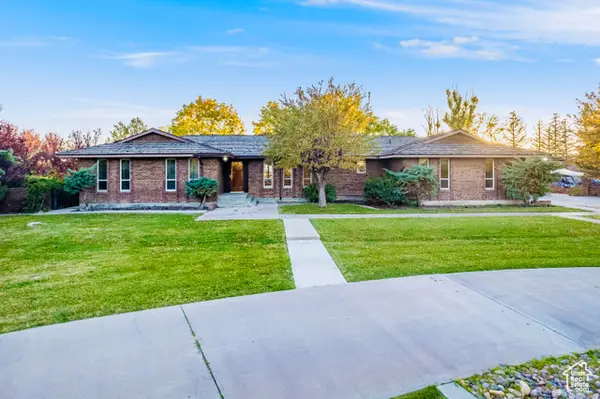 $550,000Active5 beds 4 baths3,789 sq. ft.
$550,000Active5 beds 4 baths3,789 sq. ft.2267 Sego Lily Dr, Wellington, UT 84542
MLS# 2117001Listed by: REAL ESTATE TITANS

