4612 W 3725 S #236, West Haven, UT 84401
Local realty services provided by:Better Homes and Gardens Real Estate Momentum
4612 W 3725 S #236,West Haven, UT 84401
$423,775
- 3 Beds
- 3 Baths
- 1,581 sq. ft.
- Townhouse
- Active
Listed by: chad felter, heidi iverson
Office: nilson homes
MLS#:2107182
Source:SL
Price summary
- Price:$423,775
- Price per sq. ft.:$268.04
- Monthly HOA dues:$175
About this home
**2% lender credit with preferred lender, usable toward closing costs or a rate buydown.** Be the first to own this stunning brand-new end-unit townhome in the sought-after Green Farm community of West Haven. Designed with comfort and style in mind, this home blends modern features with functional living spaces, offering exceptional value in a vibrant neighborhood. The open and bright layout is enhanced by large windows, luxury vinyl plank flooring, and elegant finishes throughout. The kitchen stands out with quartz countertops, two-tone cabinetry, a spacious island, herringbone tile backsplash, and stainless steel appliances, creating a modern and inviting space ideal for everyday living and entertaining. Green Farm residents enjoy access to thoughtfully maintained amenities including walking trails, pickleball courts, a playground, and a barn-style clubhouse. Planned additions such as a fishing pond and dog park will further enhance the community experience. Contact us today to schedule your private tour and learn more about securing this exceptional home.
Contact an agent
Home facts
- Year built:2025
- Listing ID #:2107182
- Added:139 day(s) ago
- Updated:December 07, 2025 at 12:00 PM
Rooms and interior
- Bedrooms:3
- Total bathrooms:3
- Full bathrooms:2
- Half bathrooms:1
- Living area:1,581 sq. ft.
Heating and cooling
- Cooling:Central Air
- Heating:Gas: Central
Structure and exterior
- Roof:Asphalt
- Year built:2025
- Building area:1,581 sq. ft.
- Lot area:0.03 Acres
Schools
- Middle school:Rocky Mt
- Elementary school:Country View
Utilities
- Water:Culinary, Water Connected
- Sewer:Sewer Connected, Sewer: Connected, Sewer: Public
Finances and disclosures
- Price:$423,775
- Price per sq. ft.:$268.04
- Tax amount:$1
New listings near 4612 W 3725 S #236
- New
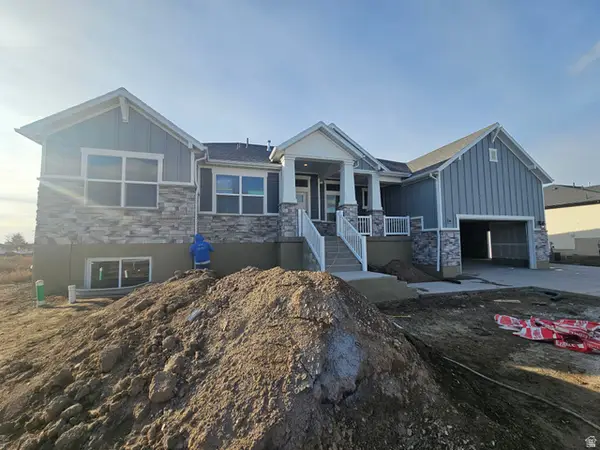 $864,775Active6 beds 4 baths4,797 sq. ft.
$864,775Active6 beds 4 baths4,797 sq. ft.3245 S 4975 W, West Haven, UT 84401
MLS# 2125959Listed by: NILSON HOMES - New
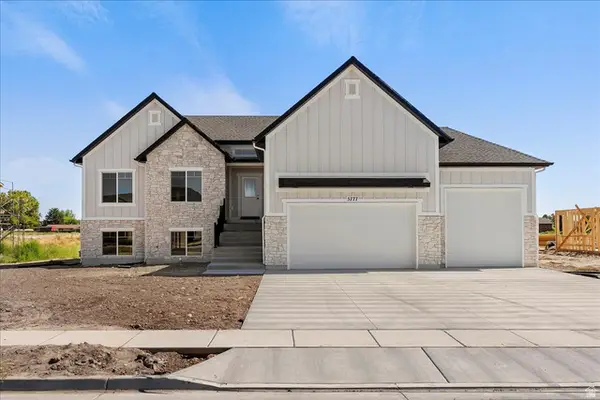 $729,000Active7 beds 3 baths3,124 sq. ft.
$729,000Active7 beds 3 baths3,124 sq. ft.3133 S 3300 W, West Haven, UT 84401
MLS# 2125856Listed by: GOLDEN SPIKE REALTY - New
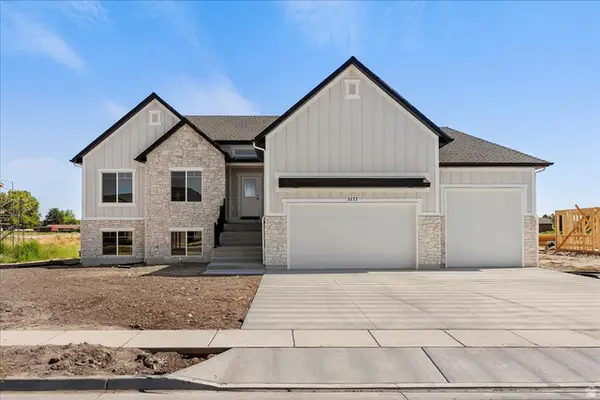 $729,000Active7 beds 3 baths3,124 sq. ft.
$729,000Active7 beds 3 baths3,124 sq. ft.3114 S 3175 W #21, West Haven, UT 84401
MLS# 2125867Listed by: GOLDEN SPIKE REALTY - New
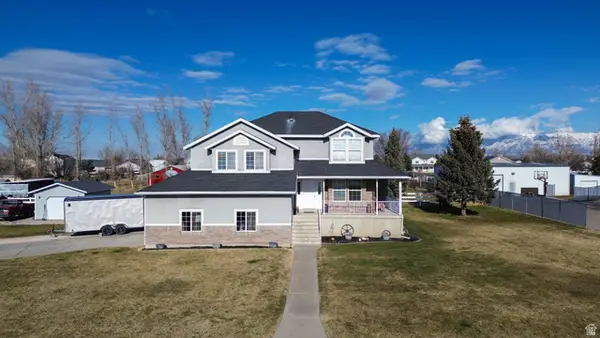 $645,000Active4 beds 3 baths2,798 sq. ft.
$645,000Active4 beds 3 baths2,798 sq. ft.4646 W 4450 S, West Haven, UT 84401
MLS# 2125834Listed by: RE/MAX ASSOCIATES - New
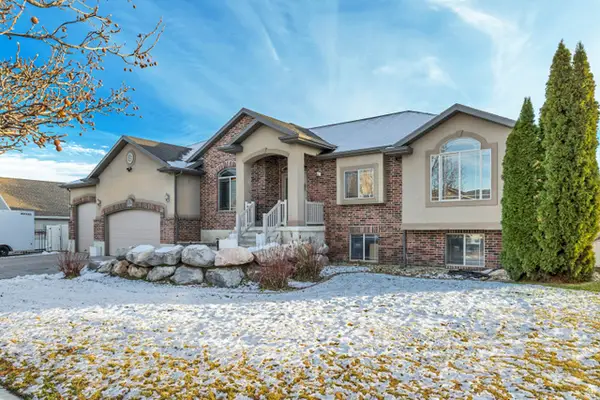 $775,000Active5 beds 4 baths3,604 sq. ft.
$775,000Active5 beds 4 baths3,604 sq. ft.4579 W 3825 S, West Haven, UT 84401
MLS# 2125805Listed by: EQUITY REAL ESTATE (ADVANTAGE) - New
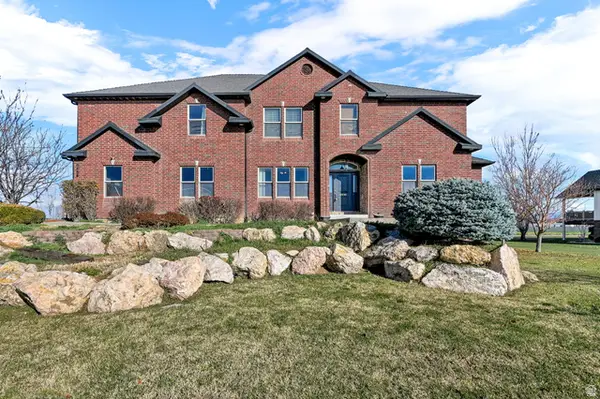 $1,050,000Active7 beds 5 baths6,695 sq. ft.
$1,050,000Active7 beds 5 baths6,695 sq. ft.4838 W 3625 S, West Haven, UT 84401
MLS# 2125700Listed by: RE/MAX ASSOCIATES - New
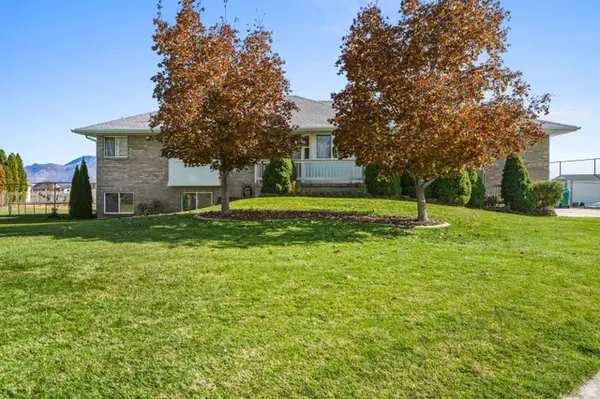 $729,000Active4 beds 3 baths2,740 sq. ft.
$729,000Active4 beds 3 baths2,740 sq. ft.3910 Country Cove Way, West Haven, UT 84401
MLS# 2125631Listed by: RIDGELINE REALTY - New
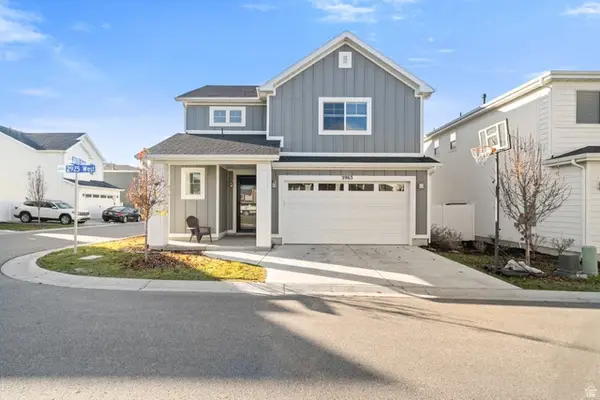 $465,000Active3 beds 3 baths1,658 sq. ft.
$465,000Active3 beds 3 baths1,658 sq. ft.3963 S 2925 W, West Haven, UT 84401
MLS# 2125601Listed by: RIDGELINE REALTY - New
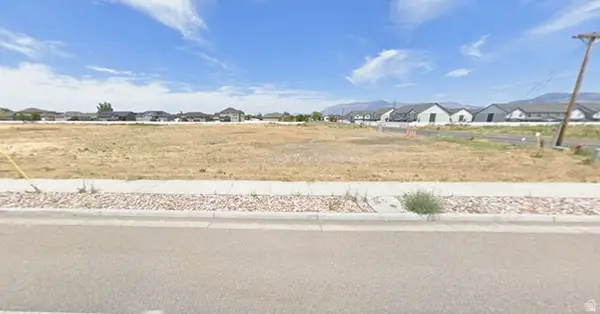 $2,000,000Active4.83 Acres
$2,000,000Active4.83 Acres3507 W 4000 S, West Haven, UT 84401
MLS# 2125223Listed by: RE/MAX ASSOCIATES - New
 $754,755Active4 beds 3 baths4,591 sq. ft.
$754,755Active4 beds 3 baths4,591 sq. ft.4192 W 1575 S #202, Ogden, UT 84401
MLS# 2125105Listed by: D.R. HORTON, INC
