3956 W Serenity View Dr, West Jordan, UT 84084
Local realty services provided by:Better Homes and Gardens Real Estate Momentum
3956 W Serenity View Dr,West Jordan, UT 84084
$425,000
- 3 Beds
- 3 Baths
- 1,594 sq. ft.
- Townhouse
- Active
Listed by: keri clune
Office: selling salt lake
MLS#:2121747
Source:SL
Price summary
- Price:$425,000
- Price per sq. ft.:$266.62
- Monthly HOA dues:$260
About this home
Prime Location! Former Model Home Loaded with Upgrades! Beautiful upgraded townhome in the BEST location of the community-right across from the clubhouse, gym, and pool. Walking distance to Jordan Landing and close to shopping, dining, movies, banks, and schools with easy Bangerter Hwy access. Features an updated kitchen with high end cabinets and granite throughout, fireplace, built in sound system speakers, and an oversized 2-car garage with epoxy floors. Enjoy a private fenced yard with finished custom concrete patio and mature landscape while sitting under shaded pergola. Recent updates include new flooring, water heater and toilets. HOA covers water, sewer, lawn care, snow removal, roof, gym, and pool! Quiet neighborhood with lot of overflow parking for guests. Clean and ready for a new buyer to make it their home!
Contact an agent
Home facts
- Year built:2004
- Listing ID #:2121747
- Added:6 day(s) ago
- Updated:November 13, 2025 at 06:54 PM
Rooms and interior
- Bedrooms:3
- Total bathrooms:3
- Full bathrooms:2
- Half bathrooms:1
- Living area:1,594 sq. ft.
Heating and cooling
- Cooling:Central Air
- Heating:Forced Air, Gas: Central
Structure and exterior
- Roof:Asphalt
- Year built:2004
- Building area:1,594 sq. ft.
- Lot area:0.01 Acres
Schools
- High school:Copper Hills
- Middle school:West Hills
- Elementary school:Oquirrh
Utilities
- Water:Culinary, Water Connected
- Sewer:Sewer Connected, Sewer: Connected, Sewer: Public
Finances and disclosures
- Price:$425,000
- Price per sq. ft.:$266.62
- Tax amount:$1,704
New listings near 3956 W Serenity View Dr
- New
 $575,400Active3 beds 3 baths1,912 sq. ft.
$575,400Active3 beds 3 baths1,912 sq. ft.6973 W Hidden Hills Way S #146, West Jordan, UT 84081
MLS# 2122403Listed by: S H REALTY LC - New
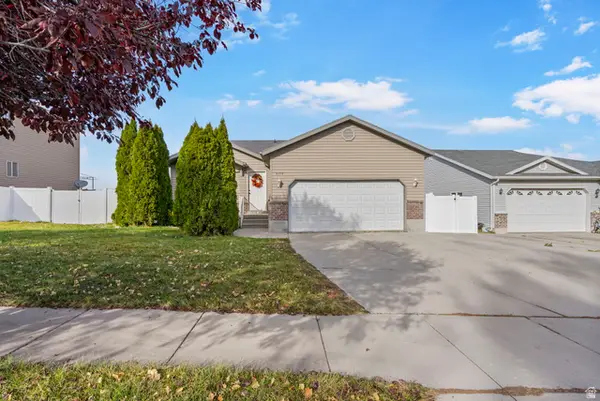 $570,000Active5 beds 3 baths2,634 sq. ft.
$570,000Active5 beds 3 baths2,634 sq. ft.6150 W Nellies St, West Jordan, UT 84081
MLS# 2122407Listed by: PRESIDIO REAL ESTATE (SOUTH VALLEY) - New
 $659,900Active3 beds 4 baths2,400 sq. ft.
$659,900Active3 beds 4 baths2,400 sq. ft.7886 S 4840 W, West Jordan, UT 84081
MLS# 2122386Listed by: PETERSON HOMES - New
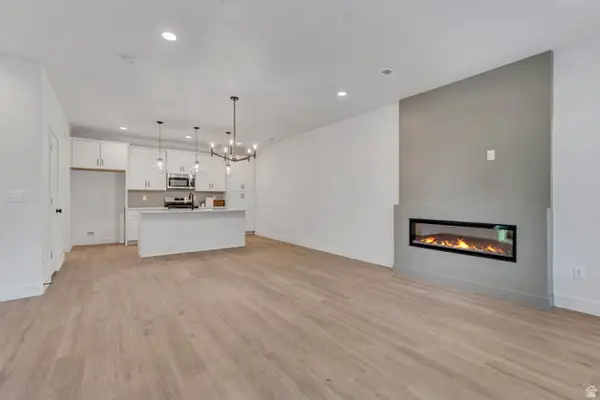 $499,705Active3 beds 3 baths1,685 sq. ft.
$499,705Active3 beds 3 baths1,685 sq. ft.6969 W Hidden Hills Way S #144, West Jordan, UT 84081
MLS# 2122387Listed by: S H REALTY LC  $766,722Pending4 beds 3 baths3,748 sq. ft.
$766,722Pending4 beds 3 baths3,748 sq. ft.6672 S Skyloop Dr W #10, West Jordan, UT 84081
MLS# 2122340Listed by: WOODSIDE HOMES OF UTAH LLC- New
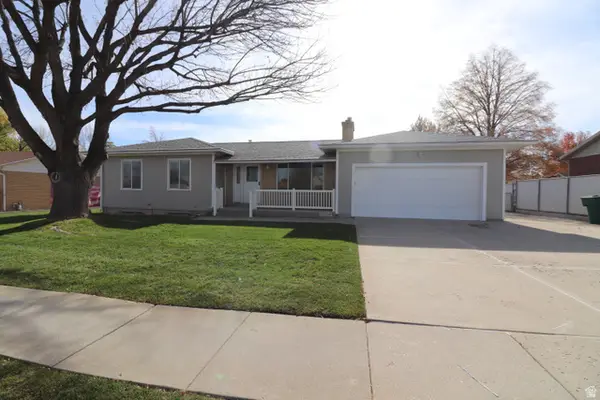 $575,000Active4 beds 3 baths2,256 sq. ft.
$575,000Active4 beds 3 baths2,256 sq. ft.2497 W Bueno Vista Dr, West Jordan, UT 84088
MLS# 2122234Listed by: INTERMOUNTAIN REAL ESTATE OF UTAH - Open Sat, 12 to 2pmNew
 $549,999Active4 beds 3 baths2,450 sq. ft.
$549,999Active4 beds 3 baths2,450 sq. ft.6543 W Oak Bridge Dr, West Jordan, UT 84081
MLS# 2122132Listed by: ELEVATE SALT LAKE - Open Sat, 11am to 1pmNew
 $719,000Active4 beds 2 baths2,822 sq. ft.
$719,000Active4 beds 2 baths2,822 sq. ft.8886 S 2700 W, West Jordan, UT 84088
MLS# 2122106Listed by: RE/MAX SELECT 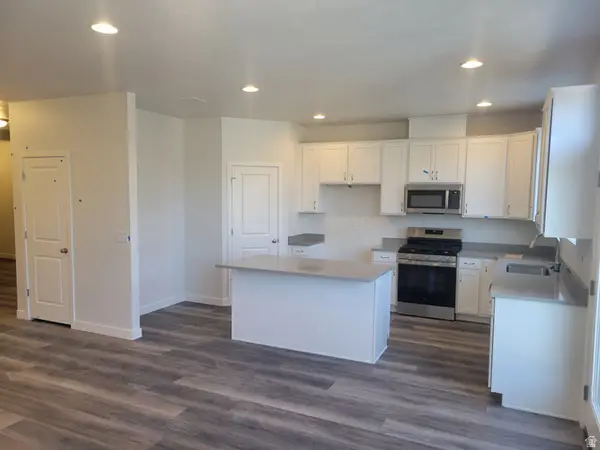 $480,000Pending3 beds 3 baths2,419 sq. ft.
$480,000Pending3 beds 3 baths2,419 sq. ft.6825 S Mt Meek Dr W #227, West Jordan, UT 84081
MLS# 2122053Listed by: WOODSIDE HOMES OF UTAH LLC- New
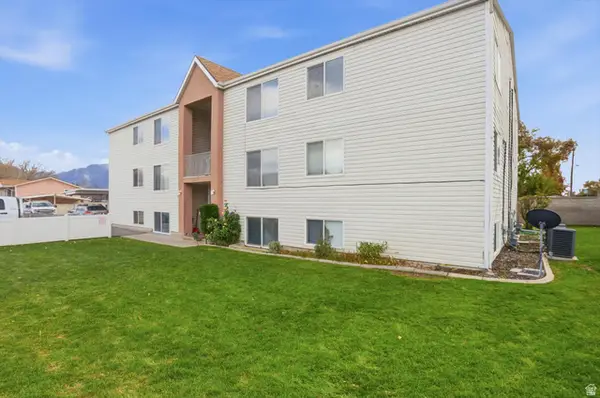 $280,000Active2 beds 1 baths720 sq. ft.
$280,000Active2 beds 1 baths720 sq. ft.1689 W 8295 S #2, West Jordan, UT 84088
MLS# 2122052Listed by: HOMIE
