6341 W Passenger Ln S #4, West Jordan, UT 84081
Local realty services provided by:Better Homes and Gardens Real Estate Momentum
6341 W Passenger Ln S #4,West Jordan, UT 84081
$319,900
- 3 Beds
- 2 Baths
- 1,172 sq. ft.
- Condominium
- Active
Listed by: daryl s fielding
Office: kw south valley keller williams
MLS#:2111884
Source:SL
Price summary
- Price:$319,900
- Price per sq. ft.:$272.95
- Monthly HOA dues:$295
About this home
Desirable 3 Bedroom, 2 Bath Ground-Level Condo with Mountain Views A Must See! Welcome to this bright and spacious three-bedroom, two-bath condo that offers both comfort and convenience. Located on the ground level, this home provides easy access and a seamless single-level lifestyle. Large windows fill the space with natural light, while the open floor plan and generous living areas create a warm, inviting atmosphere. The kitchen offers ample cabinet space, and the living room flows effortlessly onto a private patio-perfect for enjoying peaceful evenings and stunning mountain views. The bedrooms are well-sized with ample closets, and both bathrooms feature clean, functional layouts. Neutral tones, updated flooring, and thoughtful details throughout make this condo move-in ready. As an added bonus, residents enjoy access to a clubhouse with a fitness center, weight room, and refreshing pool, along with beautifully landscaped grounds. Conveniently located near shopping, dining, and major highways, this home blends easy living with accessibility. Don't miss your chance to own this desirable condo-schedule your showing today!
Contact an agent
Home facts
- Year built:2005
- Listing ID #:2111884
- Added:58 day(s) ago
- Updated:November 14, 2025 at 12:27 PM
Rooms and interior
- Bedrooms:3
- Total bathrooms:2
- Full bathrooms:2
- Living area:1,172 sq. ft.
Heating and cooling
- Cooling:Central Air
- Heating:Forced Air, Gas: Central
Structure and exterior
- Roof:Asphalt
- Year built:2005
- Building area:1,172 sq. ft.
- Lot area:0.01 Acres
Schools
- High school:Copper Hills
- Elementary school:Falcon Ridge
Utilities
- Water:Culinary, Water Connected
- Sewer:Sewer Connected, Sewer: Connected, Sewer: Public
Finances and disclosures
- Price:$319,900
- Price per sq. ft.:$272.95
- Tax amount:$2,161
New listings near 6341 W Passenger Ln S #4
- New
 $575,400Active3 beds 3 baths1,912 sq. ft.
$575,400Active3 beds 3 baths1,912 sq. ft.6973 W Hidden Hills Way S #146, West Jordan, UT 84081
MLS# 2122403Listed by: S H REALTY LC - New
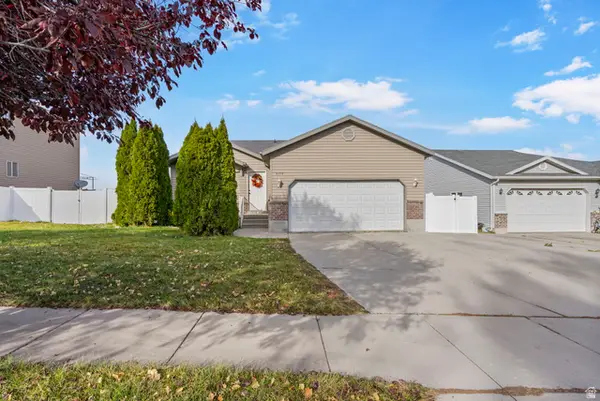 $570,000Active5 beds 3 baths2,634 sq. ft.
$570,000Active5 beds 3 baths2,634 sq. ft.6150 W Nellies St, West Jordan, UT 84081
MLS# 2122407Listed by: PRESIDIO REAL ESTATE (SOUTH VALLEY) - New
 $659,900Active3 beds 4 baths2,400 sq. ft.
$659,900Active3 beds 4 baths2,400 sq. ft.7886 S 4840 W, West Jordan, UT 84081
MLS# 2122386Listed by: PETERSON HOMES - New
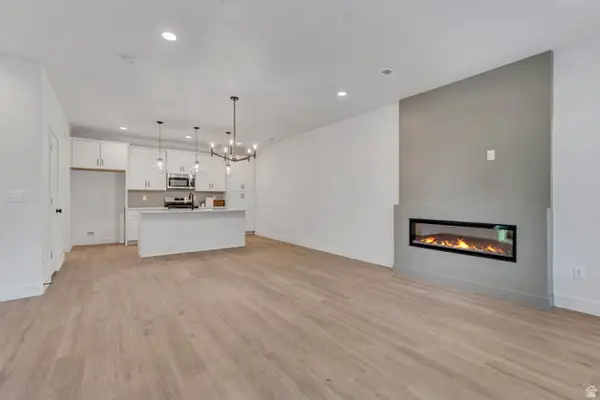 $499,705Active3 beds 3 baths1,685 sq. ft.
$499,705Active3 beds 3 baths1,685 sq. ft.6969 W Hidden Hills Way S #144, West Jordan, UT 84081
MLS# 2122387Listed by: S H REALTY LC  $766,722Pending4 beds 3 baths3,748 sq. ft.
$766,722Pending4 beds 3 baths3,748 sq. ft.6672 S Skyloop Dr W #10, West Jordan, UT 84081
MLS# 2122340Listed by: WOODSIDE HOMES OF UTAH LLC- New
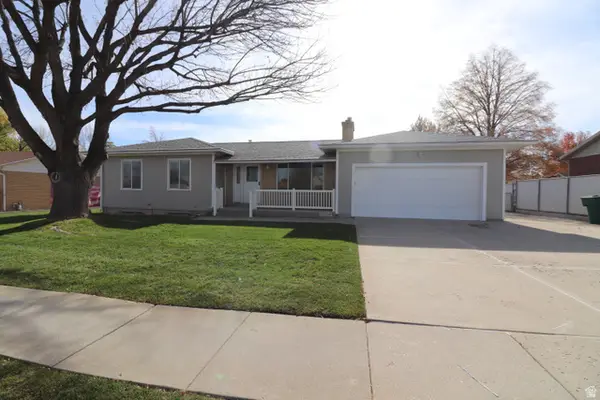 $575,000Active4 beds 3 baths2,256 sq. ft.
$575,000Active4 beds 3 baths2,256 sq. ft.2497 W Bueno Vista Dr, West Jordan, UT 84088
MLS# 2122234Listed by: INTERMOUNTAIN REAL ESTATE OF UTAH - Open Sat, 12 to 2pmNew
 $549,999Active4 beds 3 baths2,450 sq. ft.
$549,999Active4 beds 3 baths2,450 sq. ft.6543 W Oak Bridge Dr, West Jordan, UT 84081
MLS# 2122132Listed by: ELEVATE SALT LAKE - Open Sat, 11am to 1pmNew
 $719,000Active4 beds 2 baths2,822 sq. ft.
$719,000Active4 beds 2 baths2,822 sq. ft.8886 S 2700 W, West Jordan, UT 84088
MLS# 2122106Listed by: RE/MAX SELECT 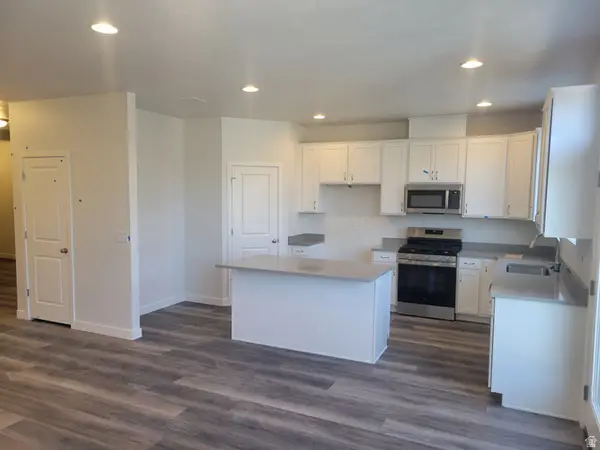 $480,000Pending3 beds 3 baths2,419 sq. ft.
$480,000Pending3 beds 3 baths2,419 sq. ft.6825 S Mt Meek Dr W #227, West Jordan, UT 84081
MLS# 2122053Listed by: WOODSIDE HOMES OF UTAH LLC- New
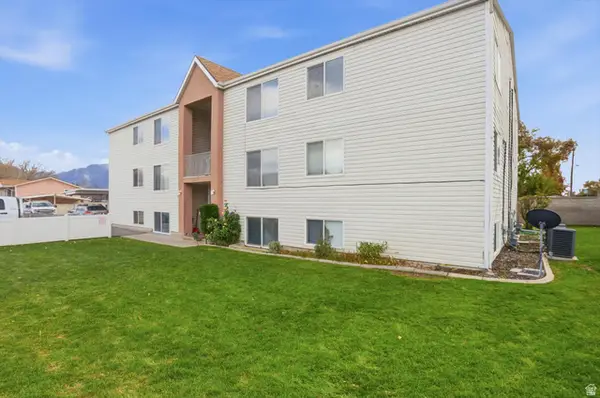 $280,000Active2 beds 1 baths720 sq. ft.
$280,000Active2 beds 1 baths720 sq. ft.1689 W 8295 S #2, West Jordan, UT 84088
MLS# 2122052Listed by: HOMIE
