6626 W Yellow Poppy Dr S, West Jordan, UT 84081
Local realty services provided by:Better Homes and Gardens Real Estate Momentum
6626 W Yellow Poppy Dr S,West Jordan, UT 84081
$315,000
- 2 Beds
- 2 Baths
- 1,162 sq. ft.
- Townhouse
- Active
Listed by: laurie stauffer
Office: presidio real estate (river heights)
MLS#:2112742
Source:SL
Price summary
- Price:$315,000
- Price per sq. ft.:$271.08
- Monthly HOA dues:$345
About this home
Charming 2-Bedroom, 2-Bathroom Townhouse with Garage in West Jordan with amenities you'll actually want to use! Welcome to this beautifully maintained 2-bedroom, 2-bathroom townhouse in the heart of West Jordan. Built in 2006 and offering over 1,100 sq ft of comfortable living space, this home combines convenience, style, and access to fantastic community amenities. The main level features a bright and open living area, perfect for both relaxing and entertaining. The kitchen offers ample counter space and cabinetry, flowing seamlessly into the dining area. Enjoy two spacious bedrooms, including a private primary suite complete with an ensuite bathroom and walk-in closet. This home also includes a private one-car garage, providing secure parking and extra storage space-an added bonus not always found in townhouse living! Outside your front door, enjoy access to a community pool, hot tub, and clubhouse, all part of a well-maintained and welcoming neighborhood. Whether you're a first-time buyer, downsizing, or looking for a low-maintenance lifestyle, this move-in-ready townhouse has it all. Schedule your private showing today! Measurements are provided as a courtesy only, and buyer or buyer's agent should verify information.
Contact an agent
Home facts
- Year built:2006
- Listing ID #:2112742
- Added:55 day(s) ago
- Updated:November 14, 2025 at 12:27 PM
Rooms and interior
- Bedrooms:2
- Total bathrooms:2
- Full bathrooms:2
- Living area:1,162 sq. ft.
Heating and cooling
- Cooling:Central Air
- Heating:Gas: Central
Structure and exterior
- Roof:Asphalt
- Year built:2006
- Building area:1,162 sq. ft.
- Lot area:0.01 Acres
Schools
- High school:Copper Hills
- Elementary school:Oakcrest
Utilities
- Water:Culinary, Water Connected
- Sewer:Sewer Connected, Sewer: Connected, Sewer: Public
Finances and disclosures
- Price:$315,000
- Price per sq. ft.:$271.08
- Tax amount:$1,591
New listings near 6626 W Yellow Poppy Dr S
- New
 $575,400Active3 beds 3 baths1,912 sq. ft.
$575,400Active3 beds 3 baths1,912 sq. ft.6973 W Hidden Hills Way S #146, West Jordan, UT 84081
MLS# 2122403Listed by: S H REALTY LC - New
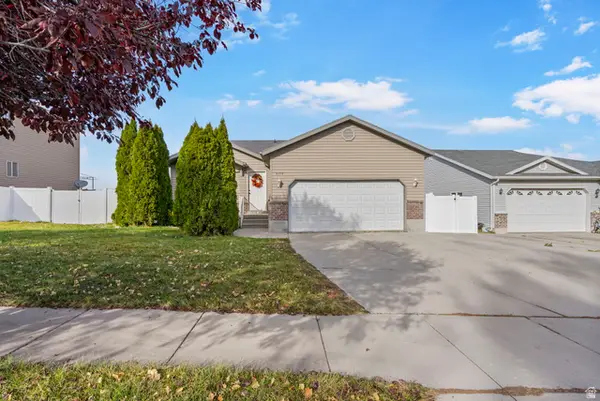 $570,000Active5 beds 3 baths2,634 sq. ft.
$570,000Active5 beds 3 baths2,634 sq. ft.6150 W Nellies St, West Jordan, UT 84081
MLS# 2122407Listed by: PRESIDIO REAL ESTATE (SOUTH VALLEY) - New
 $659,900Active3 beds 4 baths2,400 sq. ft.
$659,900Active3 beds 4 baths2,400 sq. ft.7886 S 4840 W, West Jordan, UT 84081
MLS# 2122386Listed by: PETERSON HOMES - New
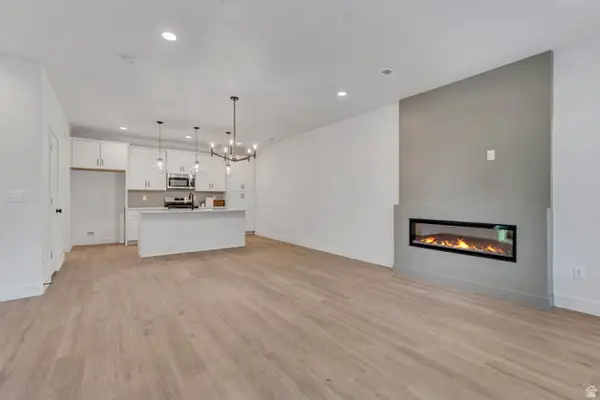 $499,705Active3 beds 3 baths1,685 sq. ft.
$499,705Active3 beds 3 baths1,685 sq. ft.6969 W Hidden Hills Way S #144, West Jordan, UT 84081
MLS# 2122387Listed by: S H REALTY LC  $766,722Pending4 beds 3 baths3,748 sq. ft.
$766,722Pending4 beds 3 baths3,748 sq. ft.6672 S Skyloop Dr W #10, West Jordan, UT 84081
MLS# 2122340Listed by: WOODSIDE HOMES OF UTAH LLC- New
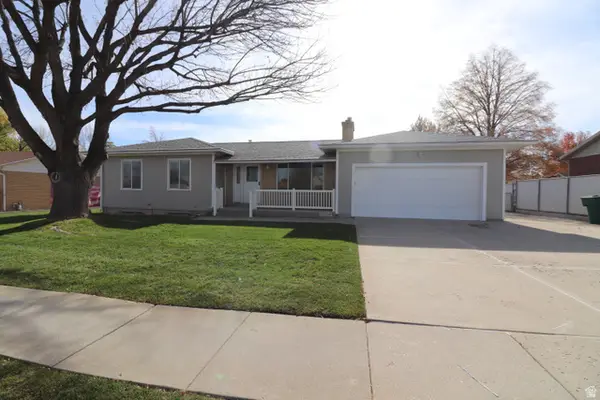 $575,000Active4 beds 3 baths2,256 sq. ft.
$575,000Active4 beds 3 baths2,256 sq. ft.2497 W Bueno Vista Dr, West Jordan, UT 84088
MLS# 2122234Listed by: INTERMOUNTAIN REAL ESTATE OF UTAH - Open Sat, 12 to 2pmNew
 $549,999Active4 beds 3 baths2,450 sq. ft.
$549,999Active4 beds 3 baths2,450 sq. ft.6543 W Oak Bridge Dr, West Jordan, UT 84081
MLS# 2122132Listed by: ELEVATE SALT LAKE - Open Sat, 11am to 1pmNew
 $719,000Active4 beds 2 baths2,822 sq. ft.
$719,000Active4 beds 2 baths2,822 sq. ft.8886 S 2700 W, West Jordan, UT 84088
MLS# 2122106Listed by: RE/MAX SELECT 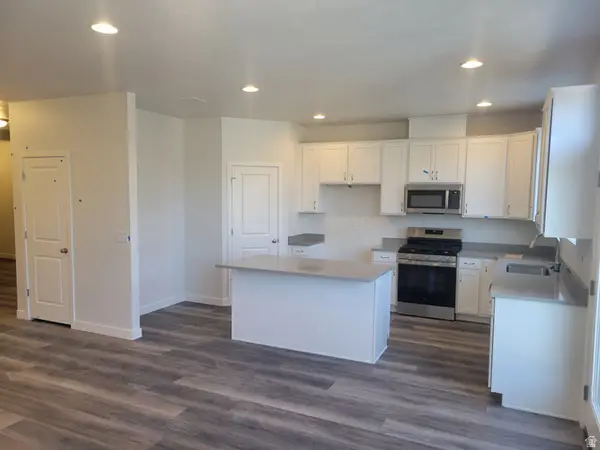 $480,000Pending3 beds 3 baths2,419 sq. ft.
$480,000Pending3 beds 3 baths2,419 sq. ft.6825 S Mt Meek Dr W #227, West Jordan, UT 84081
MLS# 2122053Listed by: WOODSIDE HOMES OF UTAH LLC- New
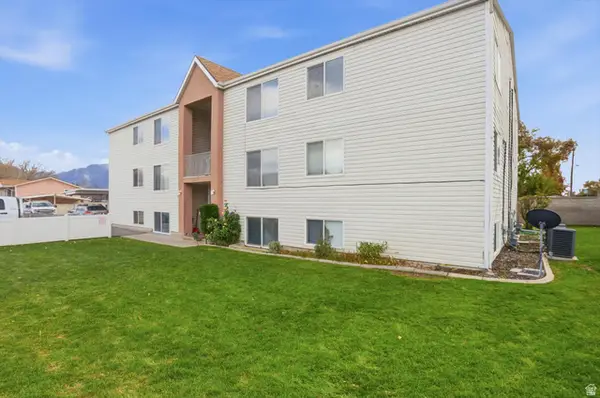 $280,000Active2 beds 1 baths720 sq. ft.
$280,000Active2 beds 1 baths720 sq. ft.1689 W 8295 S #2, West Jordan, UT 84088
MLS# 2122052Listed by: HOMIE
